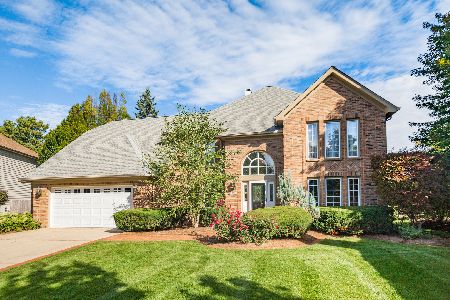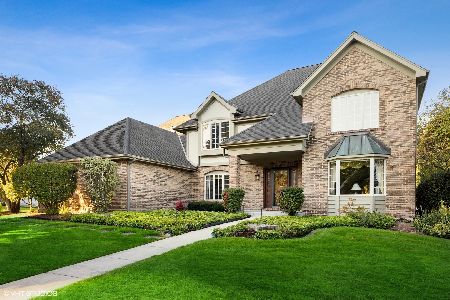1210 Hidden Court, Wheaton, Illinois 60189
$776,000
|
Sold
|
|
| Status: | Closed |
| Sqft: | 3,061 |
| Cost/Sqft: | $245 |
| Beds: | 5 |
| Baths: | 4 |
| Year Built: | 1988 |
| Property Taxes: | $14,606 |
| Days On Market: | 1591 |
| Lot Size: | 0,23 |
Description
A Painter has a Canvas; A Builder a Home! Each bring Concepts and Artistic Design, along with a Color Palette to Create Their Masterpiece! One Such Builder recognized for Thoughtful Architectural Design, Functional Floor Plans, and Timeless Finishes offers an Exceptional Renovation with 5 Bedrooms, 3.5 Baths, and over 4115 sq. Ft. Of Luxurious living Space on 3 Levels in Wheaton's Orchard Cove Subdivision! Welcome to Hardwood Floors, Eye Catching Millwork, Wainscoting, Vaulted Ceilings, Designer Lighting, Floating Staircase, Incredible Open Chef's Kitchen w/Custom Cabinetry, Expansive Island, Quartz Counter-tops, Tiled Back-Splash and Bosch Appliances. The Entire Kitchen was reimagined for todays Living Experience. A Family Room with Refined Elegance, Stone Front, Wood Burning and Mantle, Ready for Mounted TV! Flex Room on 1st Floor( 5th Bedroom or Office) plus Full Bath! The Owners Bedroom is Dynamic w/ vaulted ceilings, Hardwood Floors, Walk-In Closet with Organizers! Pamper yourself in a Opulent Bath , custom Vanity, Freestanding Soaking Tub and a Designer shower sure to Please the most discriminating Consumer! Each and Every Bath is an artist canvas! The Lower Level offers a Exceptional Recreation Room, with Bar Area, and a Designer Half Bath! Enjoy Views of the Pond from Your Kitchen/and Patio! Landscaped and Sodded Lot! A Renovation of this Magnitude is Rarely Seen in Today's Marketplace.
Property Specifics
| Single Family | |
| — | |
| Georgian | |
| 1988 | |
| Full | |
| — | |
| No | |
| 0.23 |
| Du Page | |
| Orchard Cove | |
| 0 / Not Applicable | |
| None | |
| Lake Michigan | |
| Public Sewer | |
| 11225133 | |
| 0529111013 |
Nearby Schools
| NAME: | DISTRICT: | DISTANCE: | |
|---|---|---|---|
|
Grade School
Wiesbrook Elementary School |
200 | — | |
|
Middle School
Hubble Middle School |
200 | Not in DB | |
|
High School
Wheaton Warrenville South H S |
200 | Not in DB | |
Property History
| DATE: | EVENT: | PRICE: | SOURCE: |
|---|---|---|---|
| 28 Oct, 2020 | Sold | $240,000 | MRED MLS |
| 26 Sep, 2020 | Under contract | $225,000 | MRED MLS |
| 23 Sep, 2020 | Listed for sale | $225,000 | MRED MLS |
| 1 Nov, 2021 | Sold | $776,000 | MRED MLS |
| 24 Sep, 2021 | Under contract | $749,900 | MRED MLS |
| 21 Sep, 2021 | Listed for sale | $749,900 | MRED MLS |
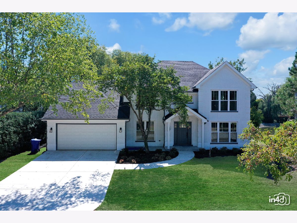
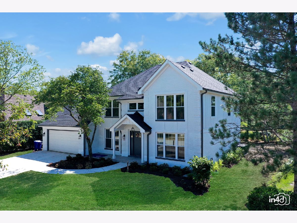
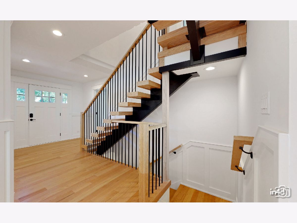
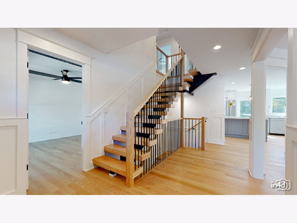
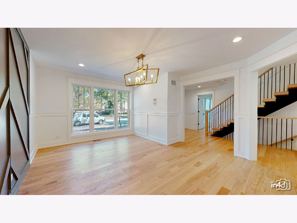
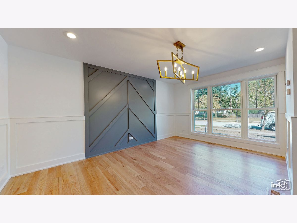
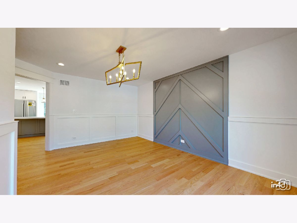
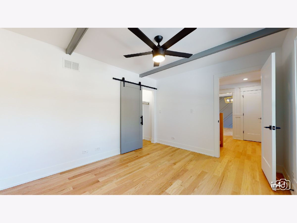
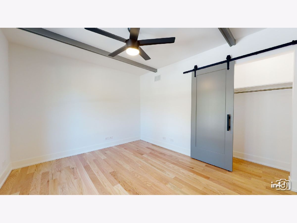
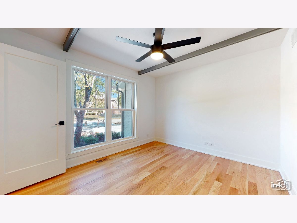
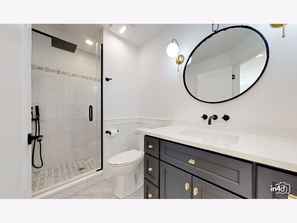
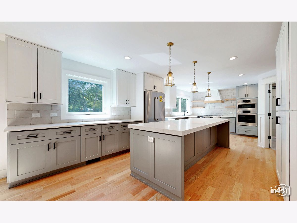
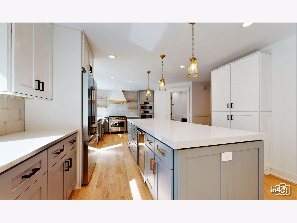
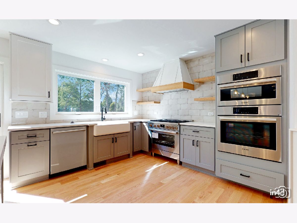
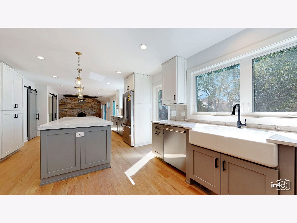
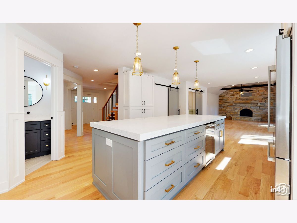
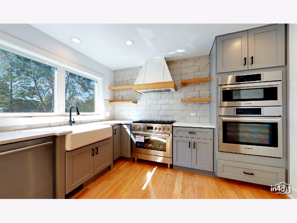
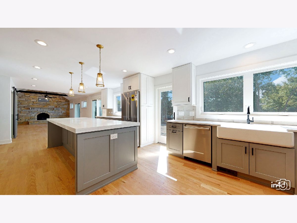
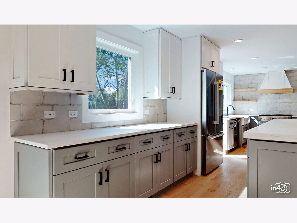
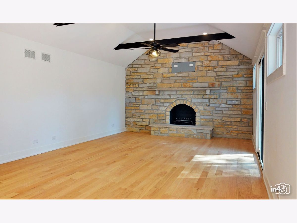
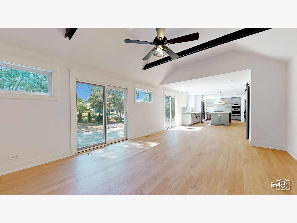
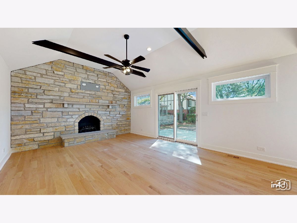
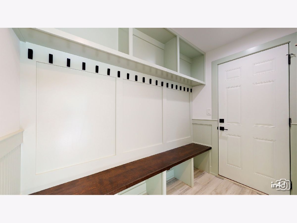
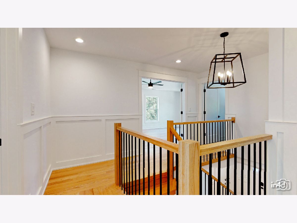
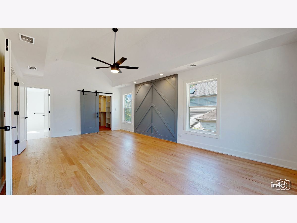
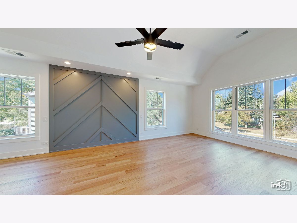
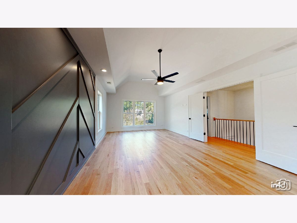
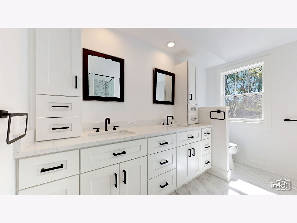
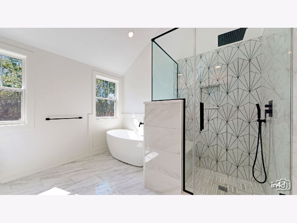
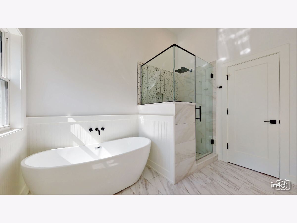
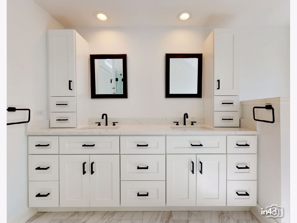
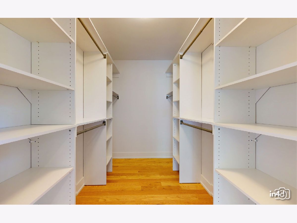
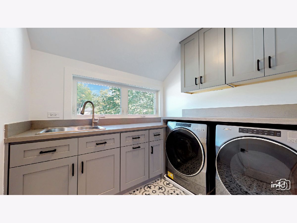
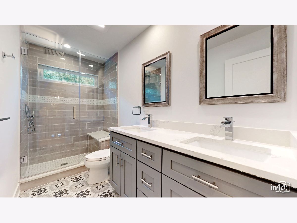
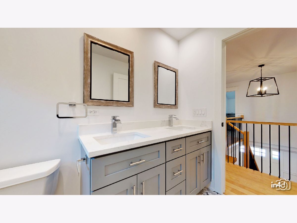
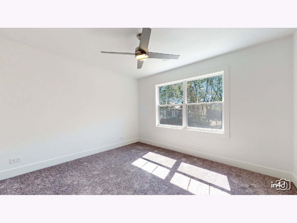
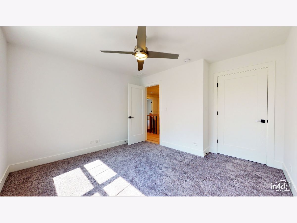
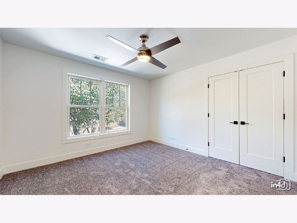
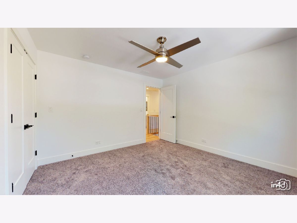
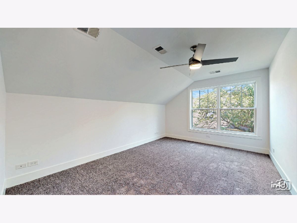
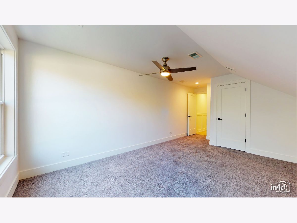
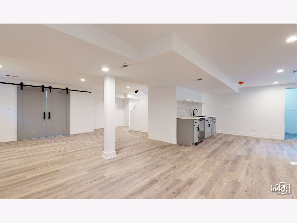
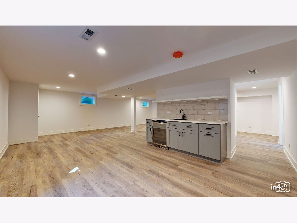
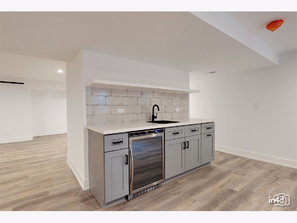
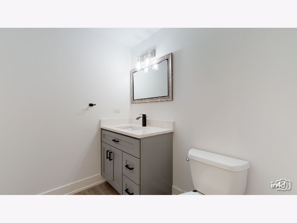
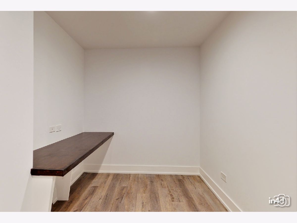
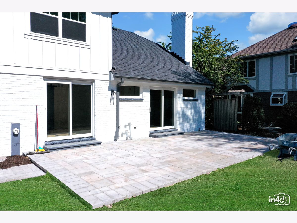
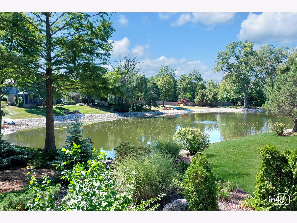
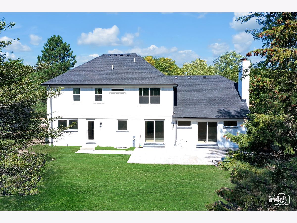
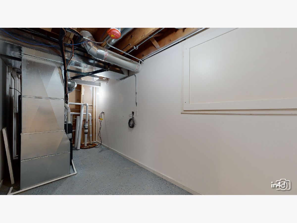
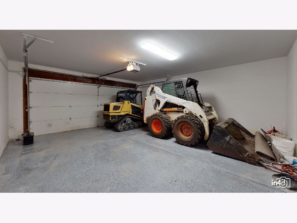
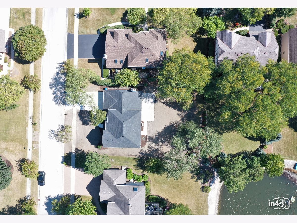
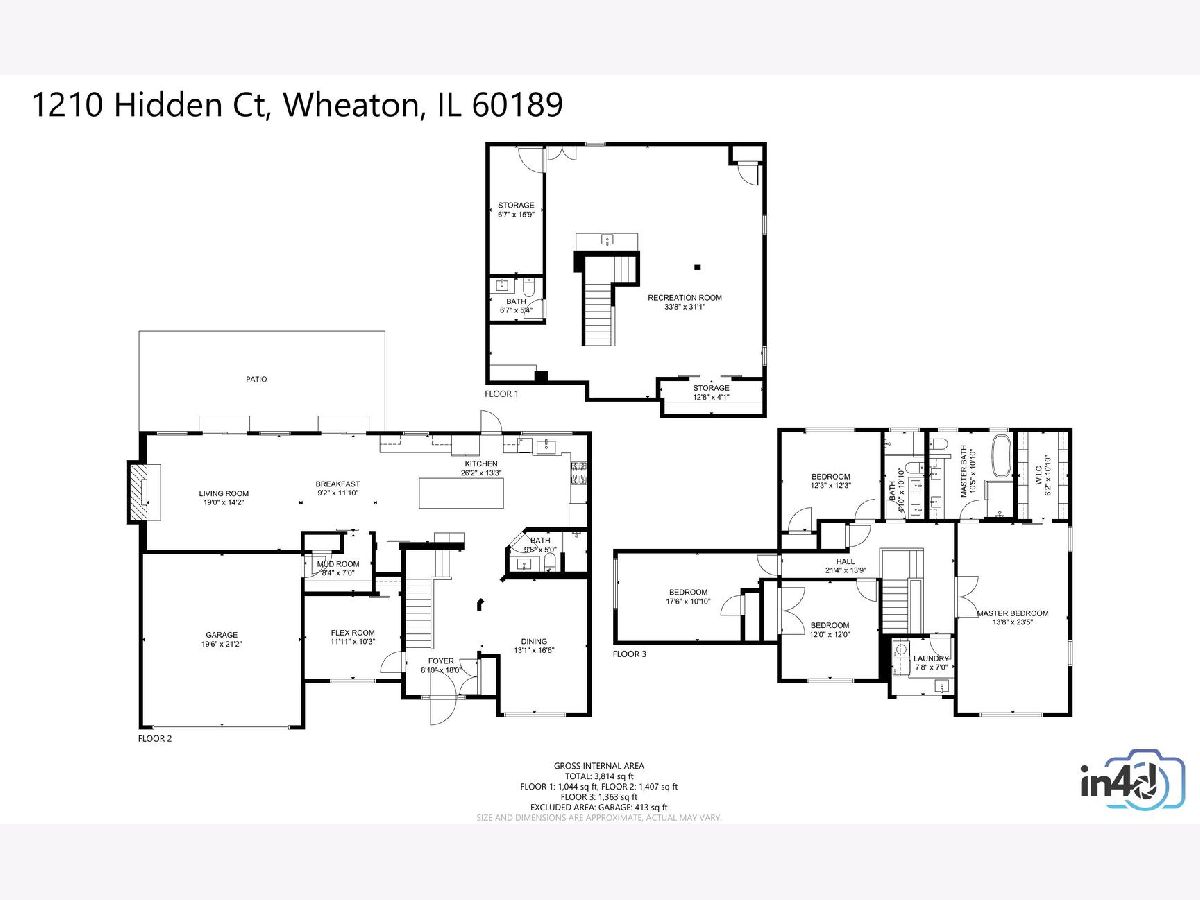
Room Specifics
Total Bedrooms: 5
Bedrooms Above Ground: 5
Bedrooms Below Ground: 0
Dimensions: —
Floor Type: Carpet
Dimensions: —
Floor Type: Carpet
Dimensions: —
Floor Type: Carpet
Dimensions: —
Floor Type: —
Full Bathrooms: 4
Bathroom Amenities: Separate Shower,Double Sink,Soaking Tub
Bathroom in Basement: 1
Rooms: Breakfast Room,Recreation Room,Bedroom 5,Foyer,Mud Room
Basement Description: Unfinished
Other Specifics
| 2 | |
| Concrete Perimeter | |
| Asphalt | |
| Patio | |
| Cul-De-Sac,Landscaped,Water View | |
| 75X133 | |
| Unfinished | |
| Full | |
| Vaulted/Cathedral Ceilings, Bar-Wet, Hardwood Floors, First Floor Bedroom, In-Law Arrangement, Second Floor Laundry, First Floor Full Bath, Walk-In Closet(s), Open Floorplan, Some Carpeting, Special Millwork, Separate Dining Room | |
| Microwave, Dishwasher, High End Refrigerator, Bar Fridge, Stainless Steel Appliance(s), Cooktop, Built-In Oven, Range Hood, Gas Cooktop | |
| Not in DB | |
| Park, Lake, Curbs, Sidewalks, Street Lights, Street Paved | |
| — | |
| — | |
| Wood Burning, Gas Starter |
Tax History
| Year | Property Taxes |
|---|---|
| 2020 | $14,289 |
| 2021 | $14,606 |
Contact Agent
Nearby Similar Homes
Nearby Sold Comparables
Contact Agent
Listing Provided By
Baird & Warner





