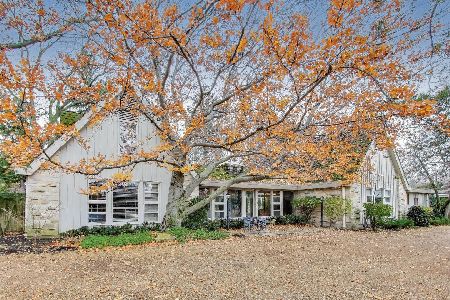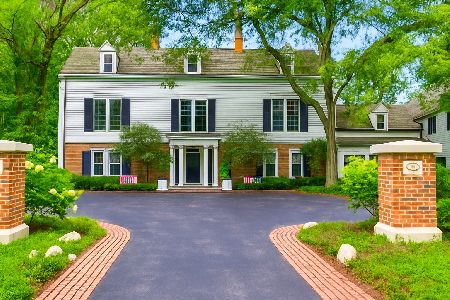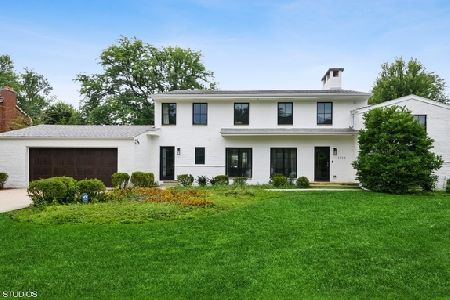1210 Lindenwood Drive, Winnetka, Illinois 60093
$860,000
|
Sold
|
|
| Status: | Closed |
| Sqft: | 3,841 |
| Cost/Sqft: | $234 |
| Beds: | 5 |
| Baths: | 5 |
| Year Built: | 1956 |
| Property Taxes: | $25,626 |
| Days On Market: | 2936 |
| Lot Size: | 0,50 |
Description
This charming mid-century modern home nurtured by a single family owner is situated on .5 acres. As seen through floor to ceiling windows, light-filled room has views of the beautiful park like setting. A bright foyer welcomes you to the formal living room and dining room. All season sun room offers beautiful views of property 365 days a year. Spacious family room includes a fireplace and wet bar. Upstairs are five large bedrooms, including a large master suite with immense amount of closets/ dressing room and full bath. The expansive basement provides great additional living space with recreation room and lots of storage. Truly a special offering in a private setting, and just a short walk to schools, and train!
Property Specifics
| Single Family | |
| — | |
| Tri-Level | |
| 1956 | |
| Full | |
| — | |
| No | |
| 0.5 |
| Cook | |
| — | |
| 0 / Not Applicable | |
| None | |
| Lake Michigan | |
| Sewer-Storm | |
| 09825940 | |
| 05203150090000 |
Nearby Schools
| NAME: | DISTRICT: | DISTANCE: | |
|---|---|---|---|
|
Grade School
Crow Island Elementary School |
36 | — | |
|
Middle School
Carleton W Washburne School |
36 | Not in DB | |
|
High School
New Trier Twp H.s. Northfield/wi |
203 | Not in DB | |
Property History
| DATE: | EVENT: | PRICE: | SOURCE: |
|---|---|---|---|
| 27 Apr, 2018 | Sold | $860,000 | MRED MLS |
| 26 Feb, 2018 | Under contract | $899,000 | MRED MLS |
| — | Last price change | $972,500 | MRED MLS |
| 2 Jan, 2018 | Listed for sale | $972,500 | MRED MLS |
| 21 May, 2021 | Sold | $1,699,900 | MRED MLS |
| 30 Mar, 2021 | Under contract | $1,699,900 | MRED MLS |
| — | Last price change | $1,749,900 | MRED MLS |
| 9 Feb, 2021 | Listed for sale | $1,749,900 | MRED MLS |
Room Specifics
Total Bedrooms: 5
Bedrooms Above Ground: 5
Bedrooms Below Ground: 0
Dimensions: —
Floor Type: Carpet
Dimensions: —
Floor Type: Carpet
Dimensions: —
Floor Type: Carpet
Dimensions: —
Floor Type: —
Full Bathrooms: 5
Bathroom Amenities: —
Bathroom in Basement: 0
Rooms: Bedroom 5,Sun Room,Foyer,Recreation Room,Breakfast Room
Basement Description: Finished
Other Specifics
| 2 | |
| Concrete Perimeter | |
| — | |
| — | |
| — | |
| 111X202 | |
| — | |
| Full | |
| Bar-Wet, First Floor Laundry | |
| Double Oven, Range, Microwave, Dishwasher, Refrigerator, Freezer, Washer, Dryer, Disposal, Stainless Steel Appliance(s), Cooktop | |
| Not in DB | |
| — | |
| — | |
| — | |
| — |
Tax History
| Year | Property Taxes |
|---|---|
| 2018 | $25,626 |
| 2021 | $20,055 |
Contact Agent
Nearby Similar Homes
Nearby Sold Comparables
Contact Agent
Listing Provided By
Coldwell Banker Residential










