1210 Midwest Lane, Wheaton, Illinois 60189
$700,000
|
Sold
|
|
| Status: | Closed |
| Sqft: | 3,323 |
| Cost/Sqft: | $211 |
| Beds: | 4 |
| Baths: | 4 |
| Year Built: | 1988 |
| Property Taxes: | $17,415 |
| Days On Market: | 2005 |
| Lot Size: | 0,24 |
Description
If dignity were a home, this is it. An exclusive Tudor in a beautiful setting, perfect for entertaining! This spectacular ranch rests in the highly sought after, tranquil Academy Highlands, an enclave of dignified homes. It is superbly appointed, with over 3300 sf of grandeur. Incredible great room with 12 ft ceiling features a wall of windows with stunning year round views. The large 2 sided stone fireplace with walk in bar opposite the fireplace, makes this a special gathering place for family and friends. An eat-in chef's kitchen features a Viking stove and premium SS appliances. Refrigerator- 2018. Opens to hearth room with fireplace and sitting area. The master bedroom suite includes a coffered ceiling with crown molding, spacious updated master bath and a 13'x12' walk-in custom closet to die for. The main level also includes a den/office with built-ins and a large window. The lower level is finished with an expansive family room with another fireplace and built in bookcases. It includes an office or rec room and a bedroom, all of which get loads of natural light from the large windows. This level also features a full bath, crafting room and a workshop/storage room. HVAC - 2019, Roof - 2015. Standby generator too! Beautifully landscaped. You'll enjoy years of luxurious, quiet living in a gorgeous neighborhood, beautiful views from the upgraded deck - 2016 and patio, with the peace of mind you have made the right choice!
Property Specifics
| Single Family | |
| — | |
| Ranch | |
| 1988 | |
| English | |
| CUSTOM | |
| No | |
| 0.24 |
| Du Page | |
| Academy Highlands | |
| 0 / Not Applicable | |
| None | |
| Lake Michigan | |
| Public Sewer, Sewer-Storm | |
| 10808229 | |
| 0520304050 |
Nearby Schools
| NAME: | DISTRICT: | DISTANCE: | |
|---|---|---|---|
|
Grade School
Madison Elementary School |
200 | — | |
|
Middle School
Edison Middle School |
200 | Not in DB | |
|
High School
Wheaton Warrenville South H S |
200 | Not in DB | |
Property History
| DATE: | EVENT: | PRICE: | SOURCE: |
|---|---|---|---|
| 12 Sep, 2008 | Sold | $643,500 | MRED MLS |
| 1 Aug, 2008 | Under contract | $675,000 | MRED MLS |
| 25 Jul, 2008 | Listed for sale | $675,000 | MRED MLS |
| 29 Nov, 2012 | Sold | $657,500 | MRED MLS |
| 22 Oct, 2012 | Under contract | $698,900 | MRED MLS |
| — | Last price change | $719,900 | MRED MLS |
| 30 May, 2012 | Listed for sale | $719,900 | MRED MLS |
| 9 Oct, 2020 | Sold | $700,000 | MRED MLS |
| 27 Aug, 2020 | Under contract | $699,900 | MRED MLS |
| 6 Aug, 2020 | Listed for sale | $699,900 | MRED MLS |
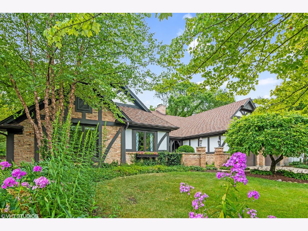
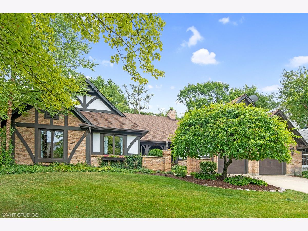
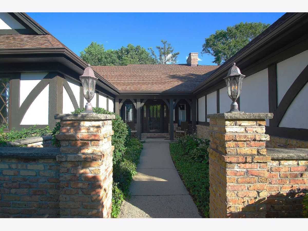
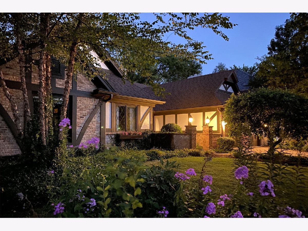
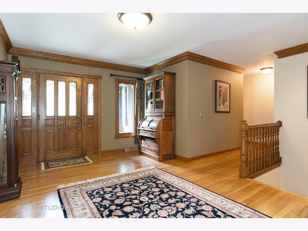
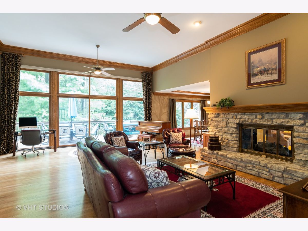
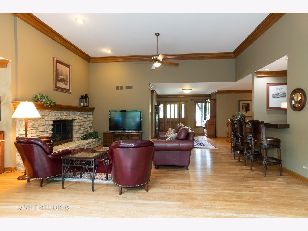
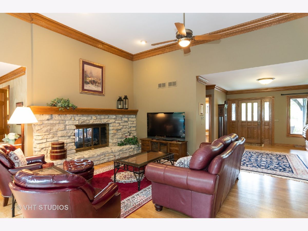
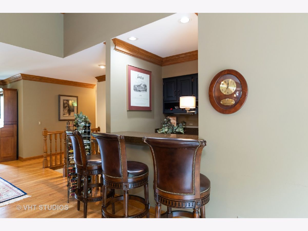
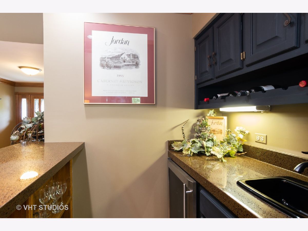
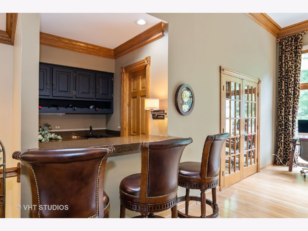
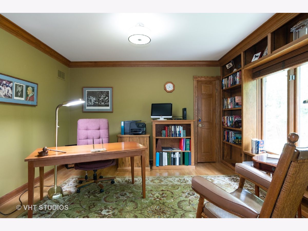
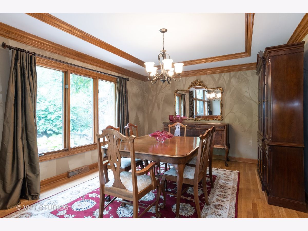
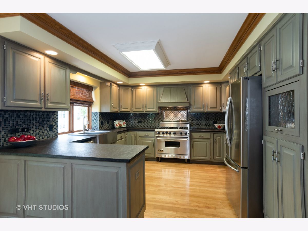
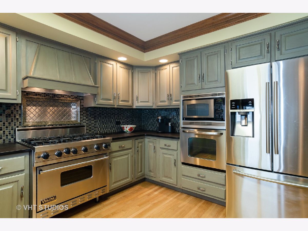
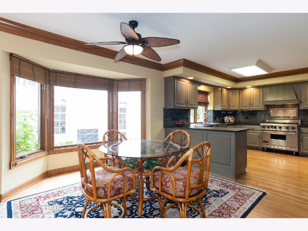
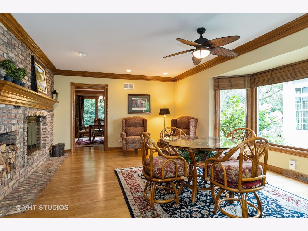
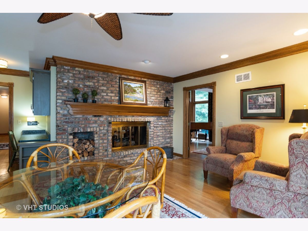
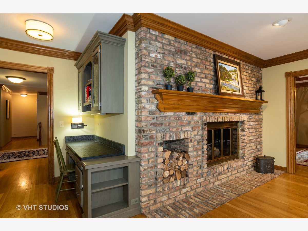
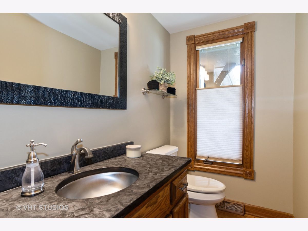
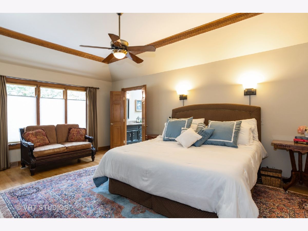
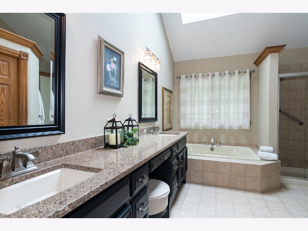
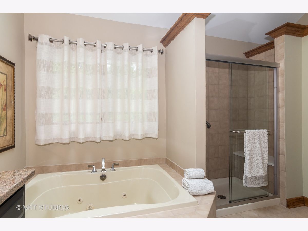
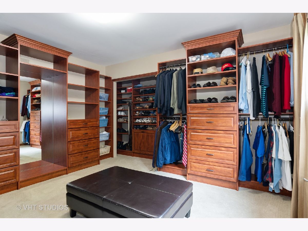
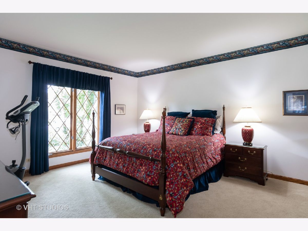
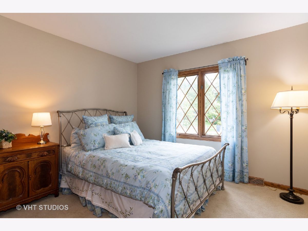
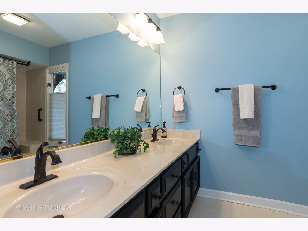
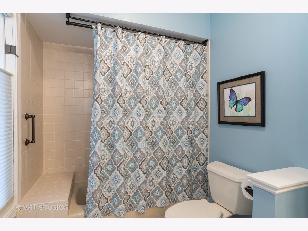
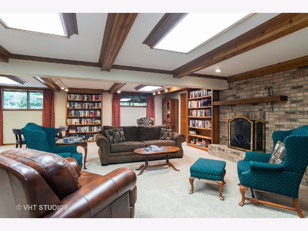
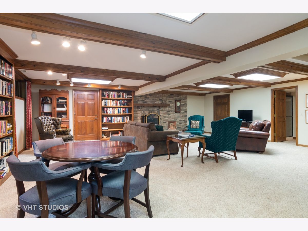
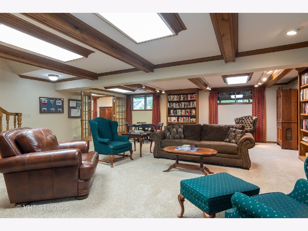
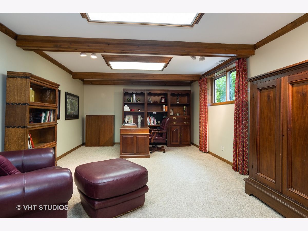
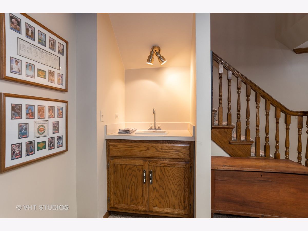
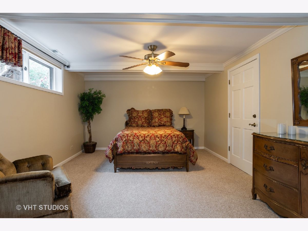
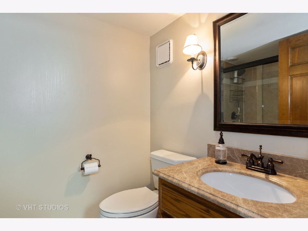
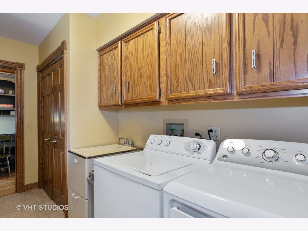
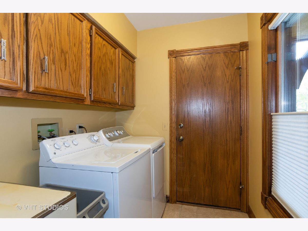
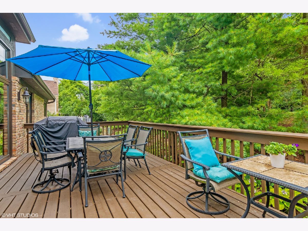
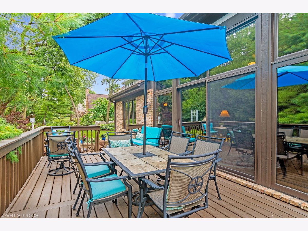
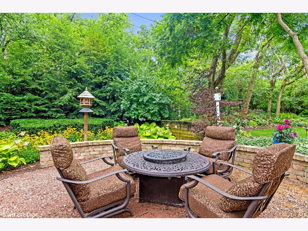
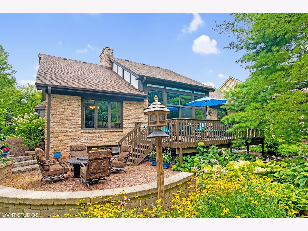
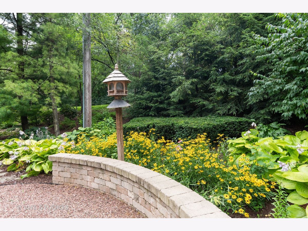
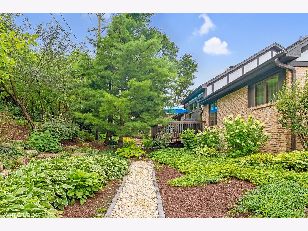
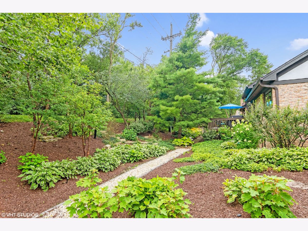
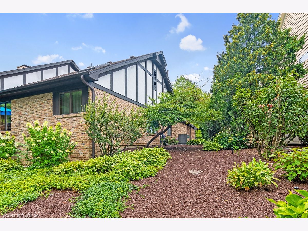
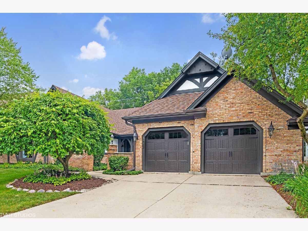
Room Specifics
Total Bedrooms: 4
Bedrooms Above Ground: 4
Bedrooms Below Ground: 0
Dimensions: —
Floor Type: Carpet
Dimensions: —
Floor Type: Carpet
Dimensions: —
Floor Type: Carpet
Full Bathrooms: 4
Bathroom Amenities: Whirlpool,Separate Shower,Double Sink
Bathroom in Basement: 1
Rooms: Office,Recreation Room,Foyer,Storage,Walk In Closet,Deck
Basement Description: Finished
Other Specifics
| 2 | |
| Concrete Perimeter | |
| Concrete | |
| Deck, Storms/Screens | |
| Landscaped,Wooded,Mature Trees | |
| 61 X 130 X 98 X 120 | |
| Pull Down Stair | |
| Full | |
| Vaulted/Cathedral Ceilings, Skylight(s), Bar-Wet, Hardwood Floors, First Floor Bedroom, In-Law Arrangement, First Floor Full Bath, Walk-In Closet(s) | |
| Double Oven, Range, Microwave, Dishwasher, Refrigerator, Washer, Dryer, Disposal, Stainless Steel Appliance(s), Wine Refrigerator, Range Hood | |
| Not in DB | |
| Sidewalks, Street Lights | |
| — | |
| — | |
| Double Sided, Wood Burning, Attached Fireplace Doors/Screen, Gas Log, Gas Starter |
Tax History
| Year | Property Taxes |
|---|---|
| 2008 | $14,184 |
| 2012 | $12,713 |
| 2020 | $17,415 |
Contact Agent
Nearby Similar Homes
Nearby Sold Comparables
Contact Agent
Listing Provided By
Baird & Warner









