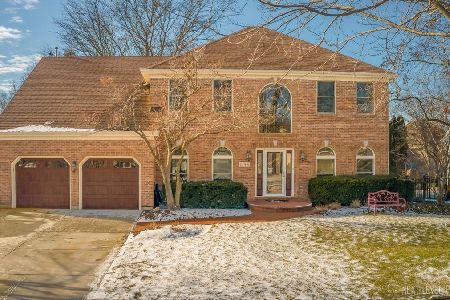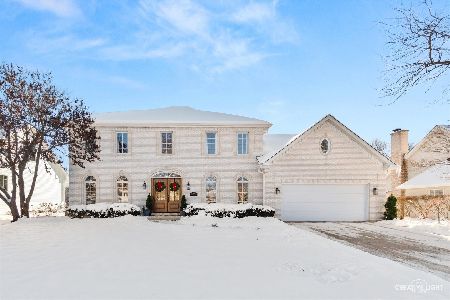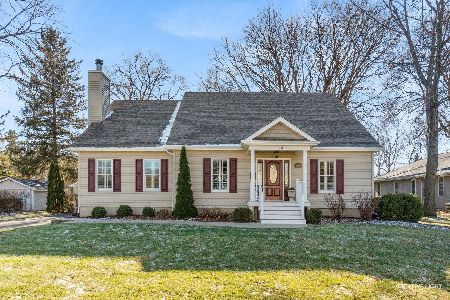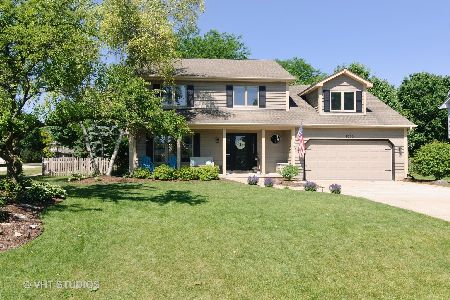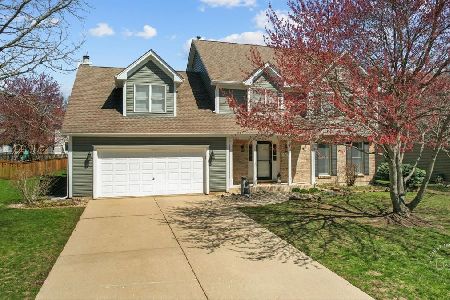1210 Newton Avenue, Batavia, Illinois 60510
$369,900
|
Sold
|
|
| Status: | Closed |
| Sqft: | 2,700 |
| Cost/Sqft: | $137 |
| Beds: | 4 |
| Baths: | 3 |
| Year Built: | 1994 |
| Property Taxes: | $9,677 |
| Days On Market: | 2865 |
| Lot Size: | 0,00 |
Description
What a bright, beautiful, redone home nestled on larger lot on a quiet street! Owners have had HW flrs refinished, new carpeting, fresh interior paint, and new lighting. Sunny living room flows into the dining room---great for entertaining or everyday living! Gourmet kitchen now has white cabinetry, new granite, & SS appls. The cook in your home will appreciate the convenience to the family room and the dining room! FR w/custom ceiling looks out to nicely landscaped fenced yard & boasts a brick fireplace for the chilly nights & built in shelving. First floor den/office is ideal to work from home! Impressive, vltd MBR has WIC & luxury bath w/whirlpool, separate shower, granite, & double sinks...3 more goodly-sized bedrooms share the dual sink hall bath. Basement can be finished or fabulous for storage. The 3 car garage has been freshly painted & offers door to the backyard. Subdivision offers several parks and you can walk to Batavia High School. Home close contract/48 hr kickout
Property Specifics
| Single Family | |
| — | |
| Traditional | |
| 1994 | |
| Full | |
| — | |
| No | |
| — |
| Kane | |
| Mill Creek | |
| 0 / Not Applicable | |
| None | |
| Public | |
| Public Sewer | |
| 09885330 | |
| 1228256001 |
Nearby Schools
| NAME: | DISTRICT: | DISTANCE: | |
|---|---|---|---|
|
Grade School
Alice Gustafson Elementary Schoo |
101 | — | |
|
Middle School
Sam Rotolo Middle School Of Bat |
101 | Not in DB | |
|
High School
Batavia Sr High School |
101 | Not in DB | |
Property History
| DATE: | EVENT: | PRICE: | SOURCE: |
|---|---|---|---|
| 27 Apr, 2018 | Sold | $369,900 | MRED MLS |
| 15 Mar, 2018 | Under contract | $369,900 | MRED MLS |
| 15 Mar, 2018 | Listed for sale | $369,900 | MRED MLS |
Room Specifics
Total Bedrooms: 4
Bedrooms Above Ground: 4
Bedrooms Below Ground: 0
Dimensions: —
Floor Type: Carpet
Dimensions: —
Floor Type: Carpet
Dimensions: —
Floor Type: Carpet
Full Bathrooms: 3
Bathroom Amenities: Whirlpool,Separate Shower,Double Sink
Bathroom in Basement: 0
Rooms: Den
Basement Description: Unfinished
Other Specifics
| 3 | |
| Concrete Perimeter | |
| Concrete | |
| Deck, Storms/Screens | |
| Fenced Yard,Landscaped | |
| 82 X 64 X 109 X 95 X 125 | |
| Unfinished | |
| Full | |
| Vaulted/Cathedral Ceilings, Hardwood Floors, First Floor Laundry | |
| Range, Microwave, Dishwasher, Refrigerator, Disposal, Stainless Steel Appliance(s) | |
| Not in DB | |
| Sidewalks, Street Lights, Street Paved | |
| — | |
| — | |
| Wood Burning, Gas Starter |
Tax History
| Year | Property Taxes |
|---|---|
| 2018 | $9,677 |
Contact Agent
Nearby Similar Homes
Nearby Sold Comparables
Contact Agent
Listing Provided By
Baird & Warner

