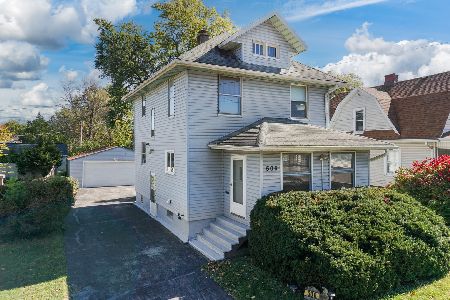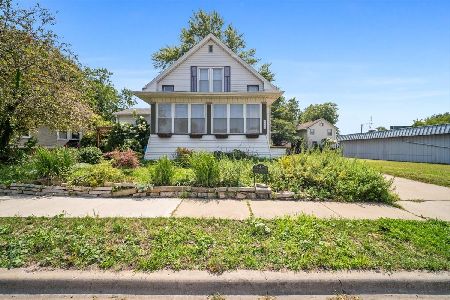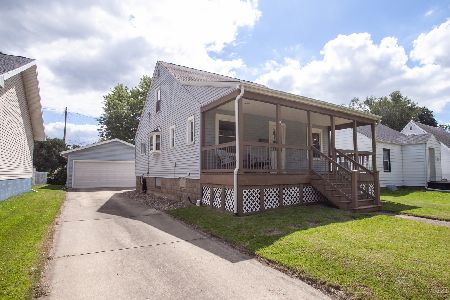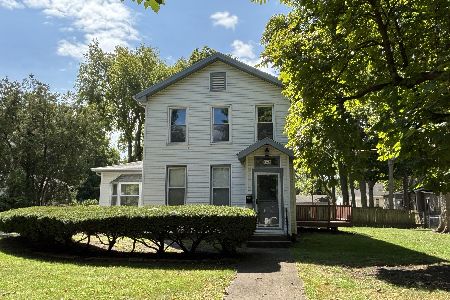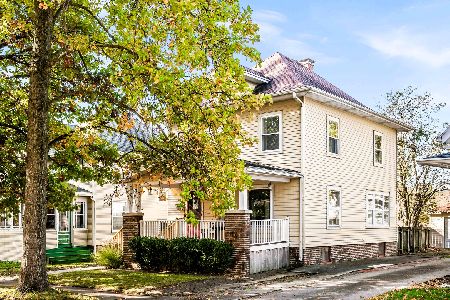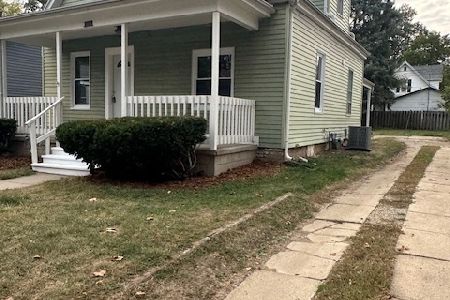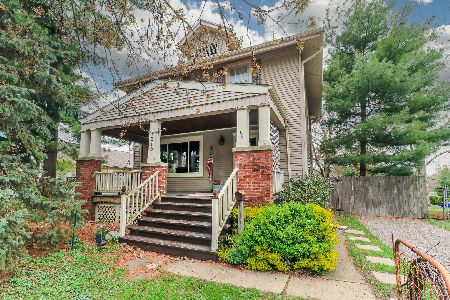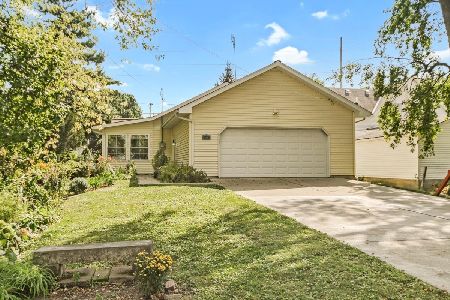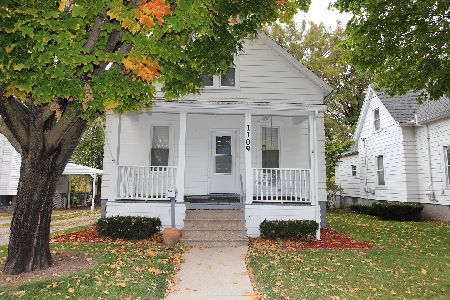1210 Oakland Avenue, Bloomington, Illinois 61701
$300,000
|
Sold
|
|
| Status: | Closed |
| Sqft: | 2,853 |
| Cost/Sqft: | $105 |
| Beds: | 3 |
| Baths: | 3 |
| Year Built: | 1913 |
| Property Taxes: | $4,689 |
| Days On Market: | 210 |
| Lot Size: | 0,22 |
Description
Step into a storybook at 1210 E. Oakland Ave., a 1913 treasure just off the edge of Bloomington's cherished Founders Grove. This reimagined 2-story home, with 3 bedrooms, 2.5 baths, a finished basement, and a 2-car garage, marries vintage charm with modern elegance. From the sprawling front porch, the home's timeless curb appeal whispers of cozy evenings and warm welcomes. Inside, history and heart intertwine-exposed brick, wood beams, custom millwork, and a stained-glass window glow alongside a cozy window seat. The 2024 kitchen, the home's beating heart, dazzles with custom soft-close cabinets, butcher block countertops, LVP flooring, stainless appliances, and a shiplap accent wall. The main floor unfolds with a spacious family room featuring a new walk-in coat closet, a formal dining room, a remodeled powder room, and a bright 3-season room gazing over the lush backyard. Outside, a fully fenced oasis awaits, with a deck, water garden, solar-lit stone path, and a foliage-draped arbor leading to a firepit-perfect for starlit gatherings. Upstairs, three bedrooms include a grand primary suite with a walk-in closet. The bright basement offers a rec area, full bath, laundry with mud sink, and ample storage, redefining old-home charm. Nearly every detail has been touched in the last two years: new roof, HVAC, water heater, most windows, refinished hardwood floors, updated electrical, plumbing, sewer line, and fully remodeled kitchen and baths. A full list of upgrades is available, but this home speaks for itself-a seamless blend of past and present, ready for your next chapter. *Extra Benefit: Electric car charger added in front driveway. **Extra Extra Benefit: For the history lovers...There is some speculation that this also MIGHT just be a Sears home!
Property Specifics
| Single Family | |
| — | |
| — | |
| 1913 | |
| — | |
| — | |
| No | |
| 0.22 |
| — | |
| Founders Grove | |
| — / Not Applicable | |
| — | |
| — | |
| — | |
| 12329158 | |
| 2103379021 |
Nearby Schools
| NAME: | DISTRICT: | DISTANCE: | |
|---|---|---|---|
|
Grade School
Washington Elementary |
87 | — | |
|
Middle School
Bloomington Jr High School |
87 | Not in DB | |
|
High School
Bloomington High School |
87 | Not in DB | |
Property History
| DATE: | EVENT: | PRICE: | SOURCE: |
|---|---|---|---|
| 10 Jun, 2022 | Sold | $245,000 | MRED MLS |
| 30 Apr, 2022 | Under contract | $225,000 | MRED MLS |
| 29 Apr, 2022 | Listed for sale | $225,000 | MRED MLS |
| 29 Aug, 2024 | Sold | $306,500 | MRED MLS |
| 4 Aug, 2024 | Under contract | $295,000 | MRED MLS |
| 1 Aug, 2024 | Listed for sale | $295,000 | MRED MLS |
| 11 Jun, 2025 | Sold | $300,000 | MRED MLS |
| 15 May, 2025 | Under contract | $300,000 | MRED MLS |
| — | Last price change | $305,000 | MRED MLS |
| 26 Apr, 2025 | Listed for sale | $305,000 | MRED MLS |
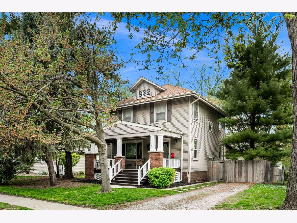
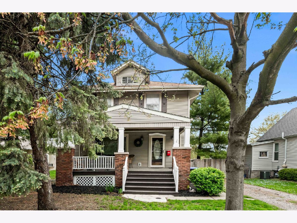
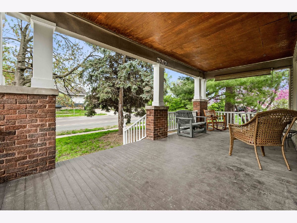
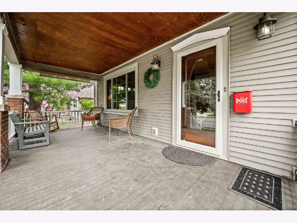
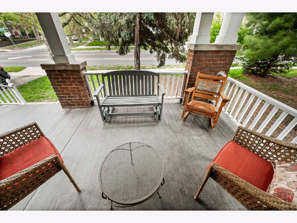
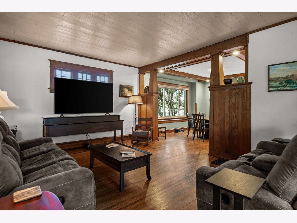
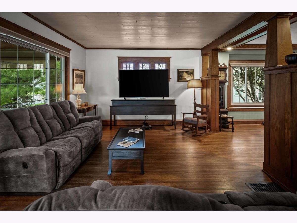
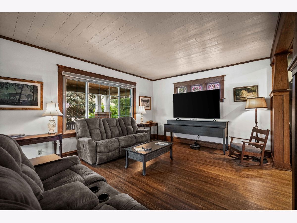
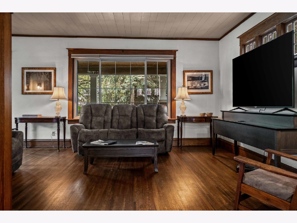
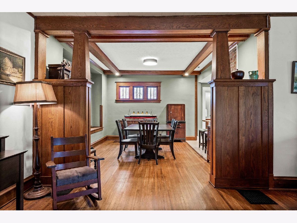
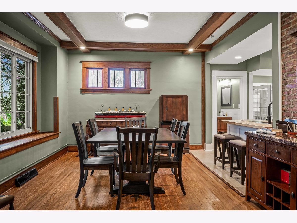
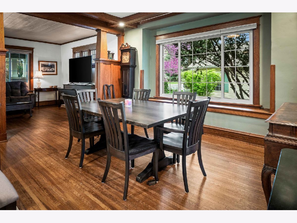
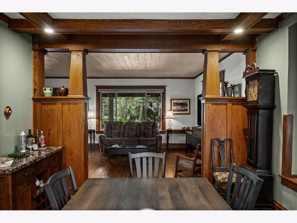
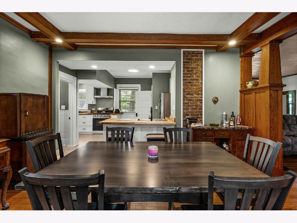
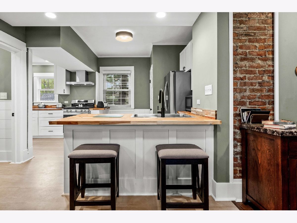
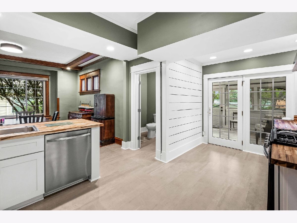
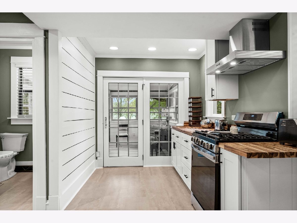
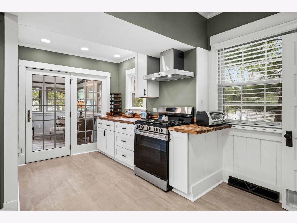
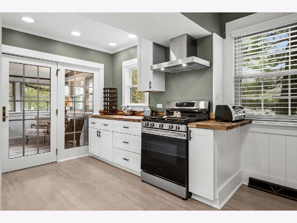
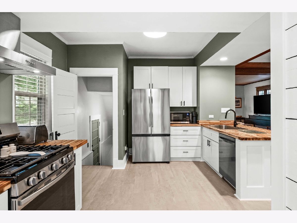
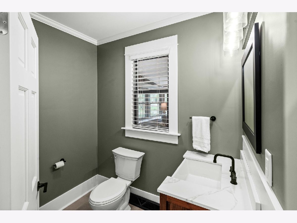
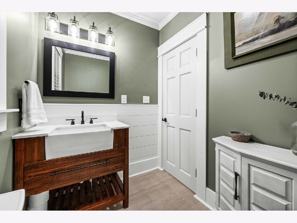
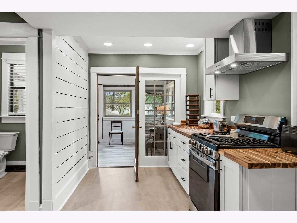
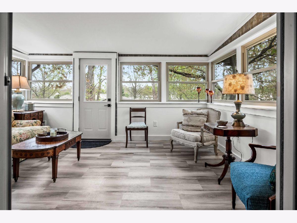
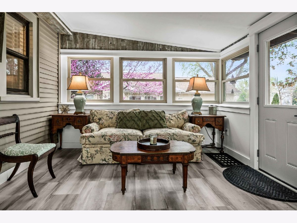
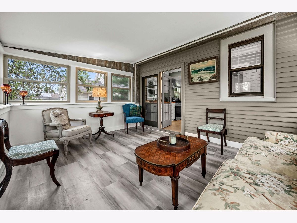
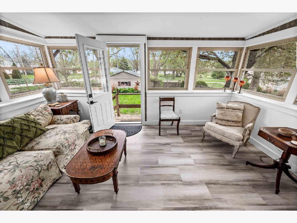
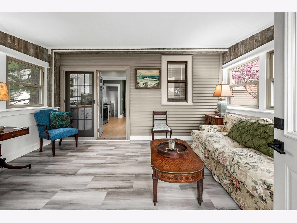
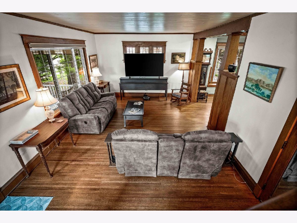
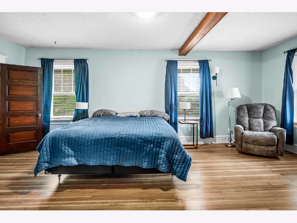
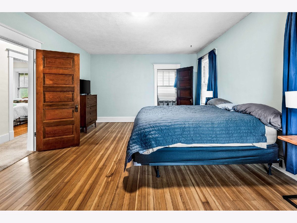
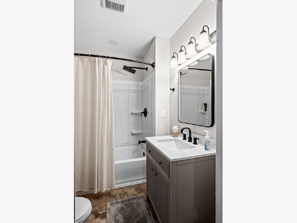
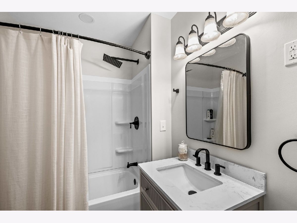
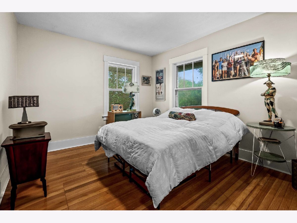
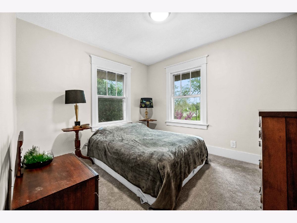
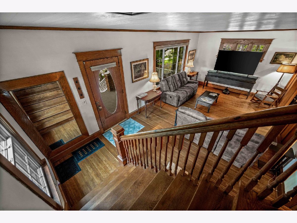
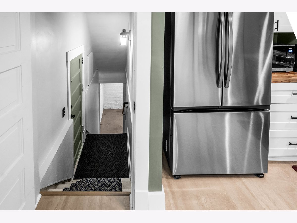
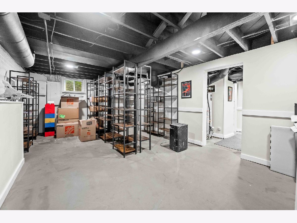
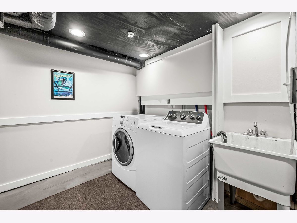
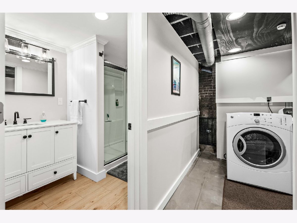
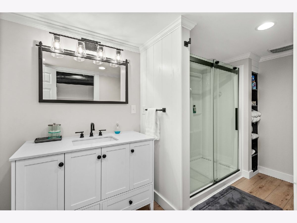
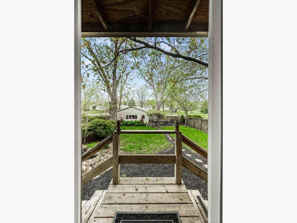
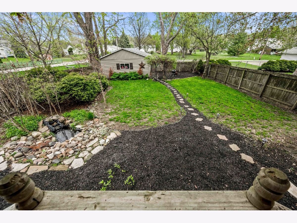
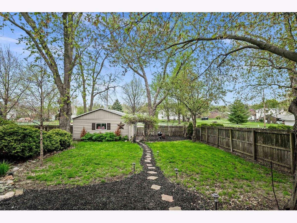
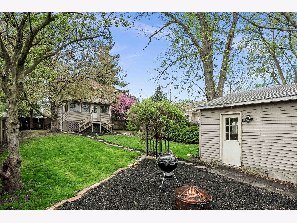
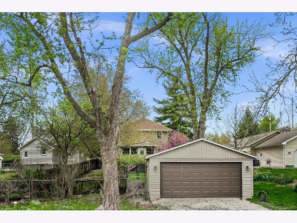
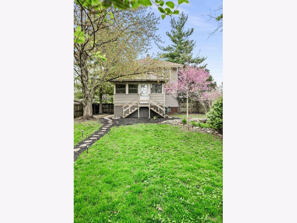
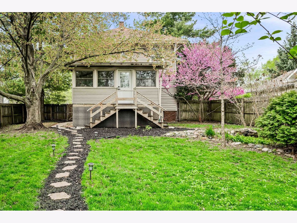
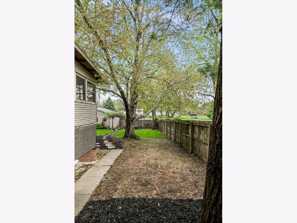
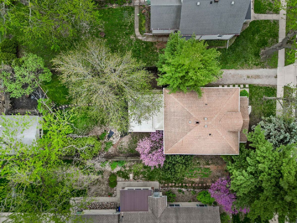
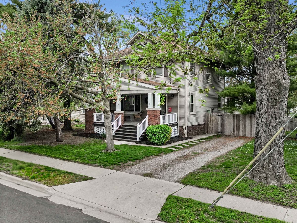
Room Specifics
Total Bedrooms: 3
Bedrooms Above Ground: 3
Bedrooms Below Ground: 0
Dimensions: —
Floor Type: —
Dimensions: —
Floor Type: —
Full Bathrooms: 3
Bathroom Amenities: —
Bathroom in Basement: 1
Rooms: —
Basement Description: —
Other Specifics
| 2 | |
| — | |
| — | |
| — | |
| — | |
| 50 X 191 | |
| — | |
| — | |
| — | |
| — | |
| Not in DB | |
| — | |
| — | |
| — | |
| — |
Tax History
| Year | Property Taxes |
|---|---|
| 2022 | $3,306 |
| 2024 | $4,689 |
| 2025 | $4,689 |
Contact Agent
Nearby Similar Homes
Nearby Sold Comparables
Contact Agent
Listing Provided By
RE/MAX Rising

