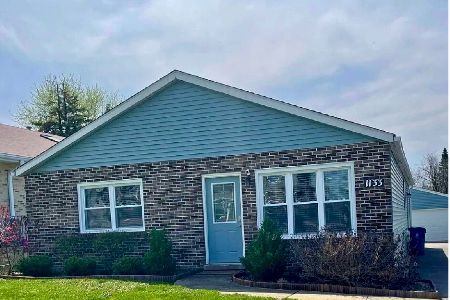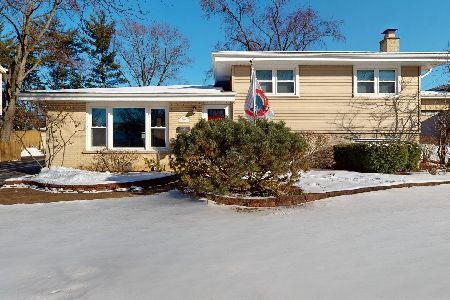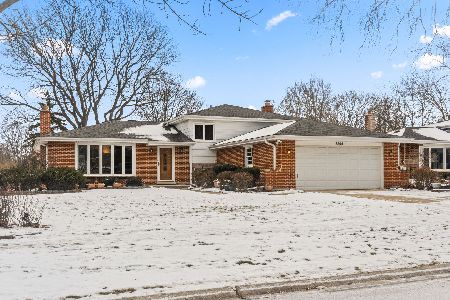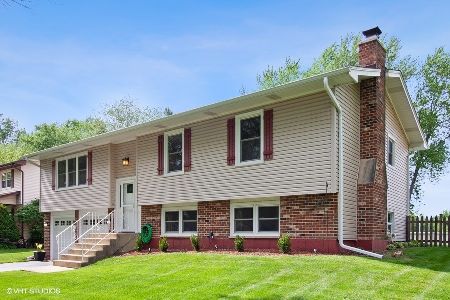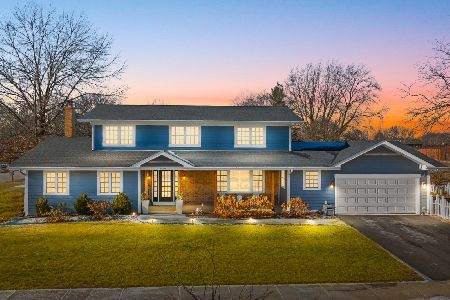1210 Palmer Street, Downers Grove, Illinois 60516
$375,000
|
Sold
|
|
| Status: | Closed |
| Sqft: | 2,072 |
| Cost/Sqft: | $186 |
| Beds: | 3 |
| Baths: | 3 |
| Year Built: | 1973 |
| Property Taxes: | $6,687 |
| Days On Market: | 1626 |
| Lot Size: | 0,26 |
Description
A really nice home in a great neighborhood! Living Room and dining room have crown molding. The spacious Kitchen has a Pantry, ample cabinets and newer appliances including a gas range with double ovens and a built in Microwave. Eating area overlooks the fenced in yard with a sliding glass door leading out to the large deck. The lot is professionally landscaped and backs up to the playground and playing fields for Kingsley Elementary School. The Family Room has a fireplace with gas logs and there is a Powder Room on the same level. On the Second Floor you will find three specious bedrooms including a Master Suite with a private bath and Master Bedroom large enough for a King Size Bed. Maintenance Free exterior includes vinyl siding and gutter guards installed in 2016. The fence was installed in 2017, furnace, central air and water heater in 2014. New sump pump and the roof is approximately 9 years old. Quiet neighborhood with sidewalks and mature trees, close to South HS. Easy access to expressways. Commuter bus to the METRA train goes down Main Street and Dunham Rd.
Property Specifics
| Single Family | |
| — | |
| Bi-Level | |
| 1973 | |
| None | |
| SPLIT LEVEL | |
| No | |
| 0.26 |
| Du Page | |
| Prentiss Brook Terrace | |
| — / Not Applicable | |
| None | |
| Lake Michigan | |
| Public Sewer | |
| 11222947 | |
| 0919208010 |
Nearby Schools
| NAME: | DISTRICT: | DISTANCE: | |
|---|---|---|---|
|
Grade School
Kingsley Elementary School |
58 | — | |
|
Middle School
O Neill Middle School |
58 | Not in DB | |
|
High School
South High School |
99 | Not in DB | |
Property History
| DATE: | EVENT: | PRICE: | SOURCE: |
|---|---|---|---|
| 19 Nov, 2021 | Sold | $375,000 | MRED MLS |
| 7 Oct, 2021 | Under contract | $385,000 | MRED MLS |
| 18 Sep, 2021 | Listed for sale | $385,000 | MRED MLS |
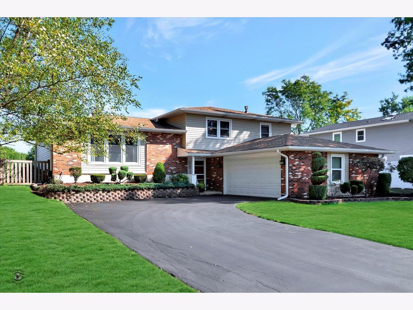
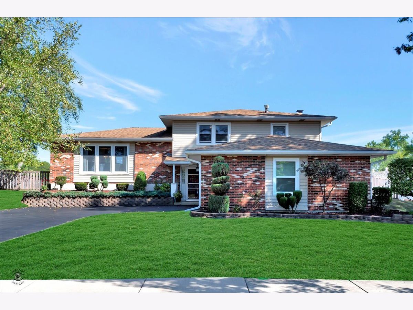
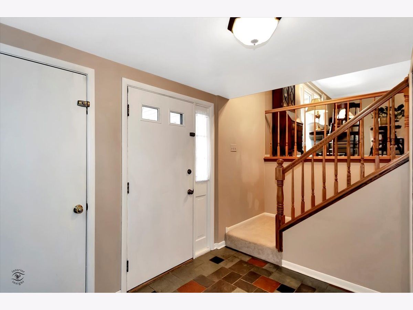
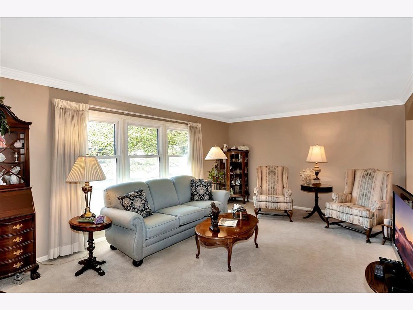
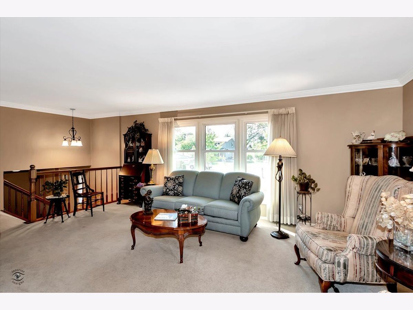
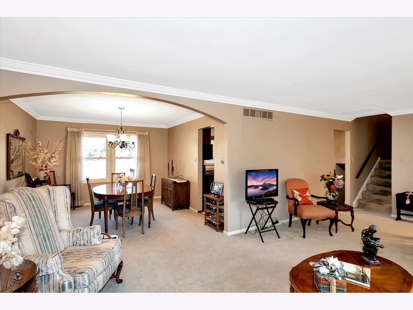
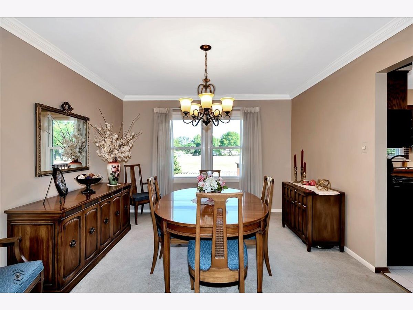
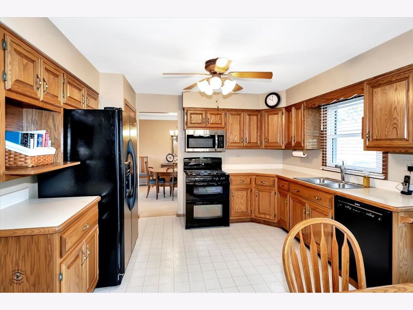
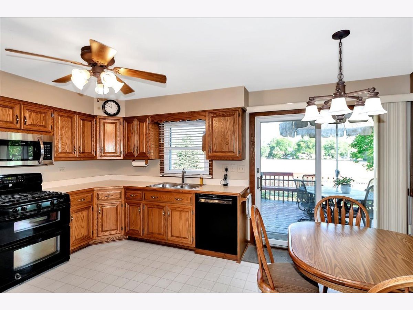
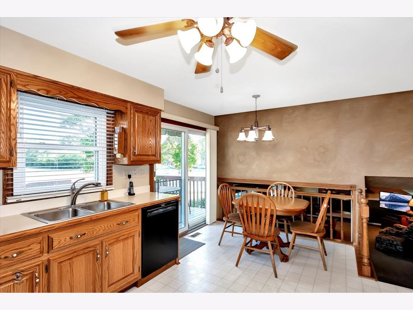
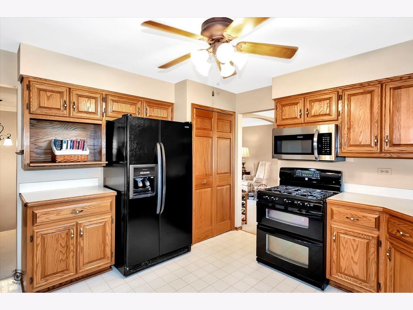
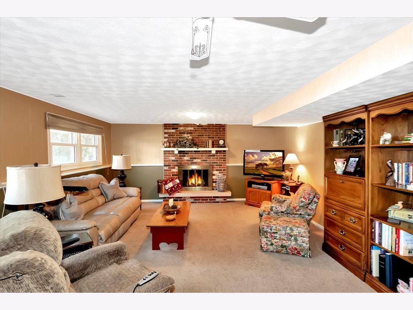
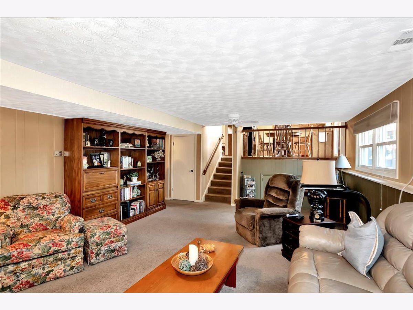
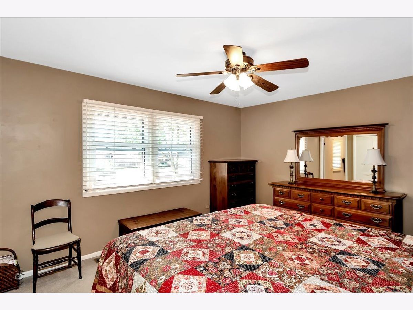
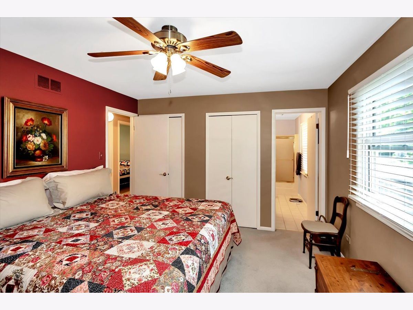
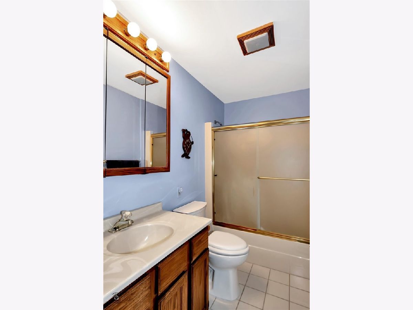
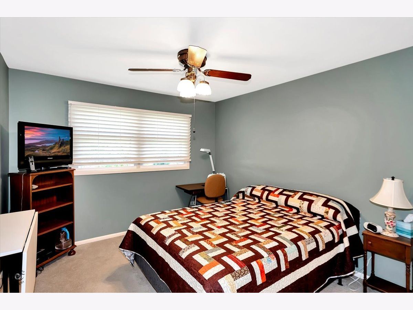
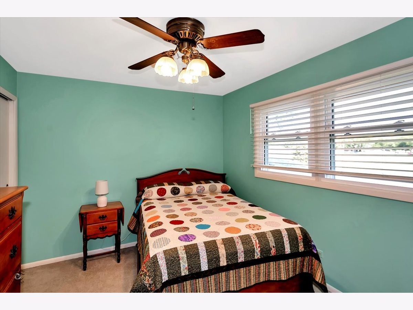
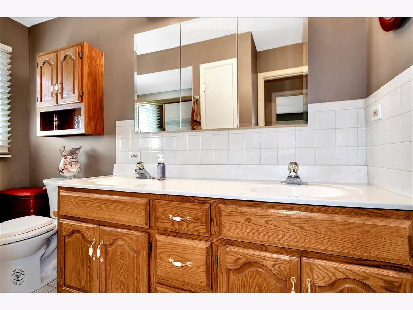
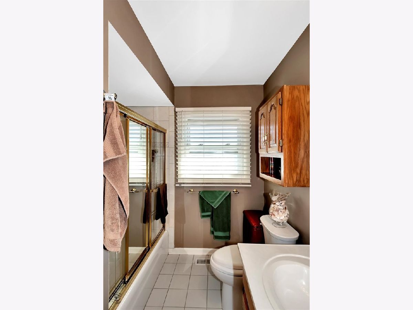
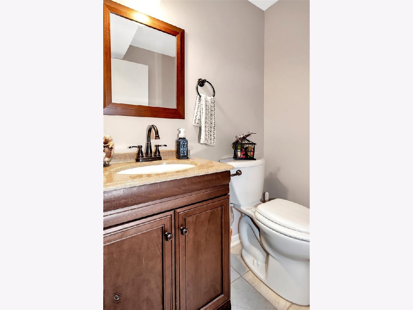
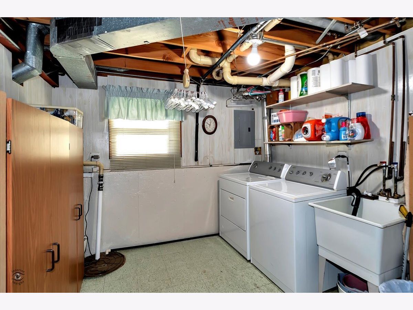
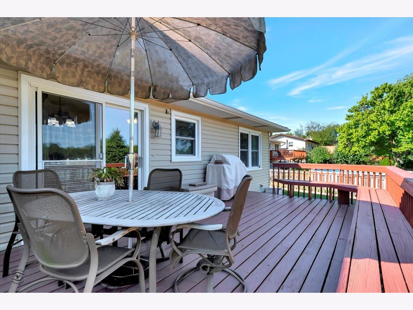
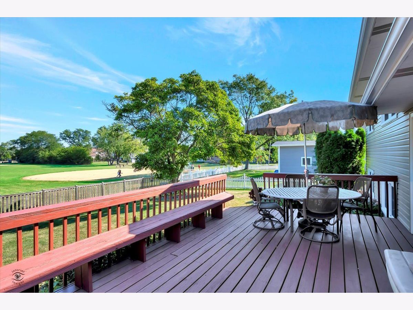
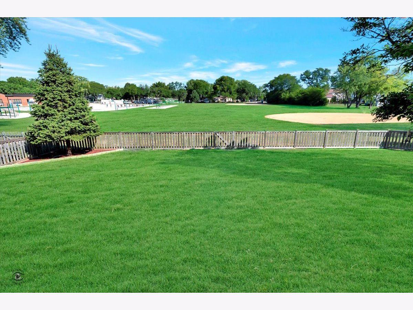
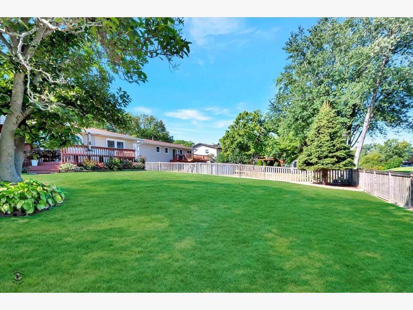
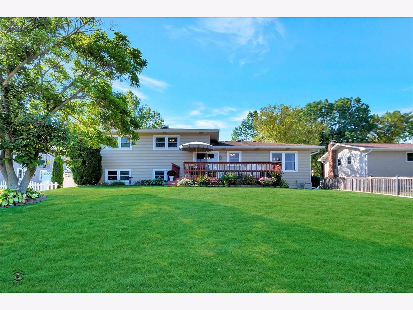
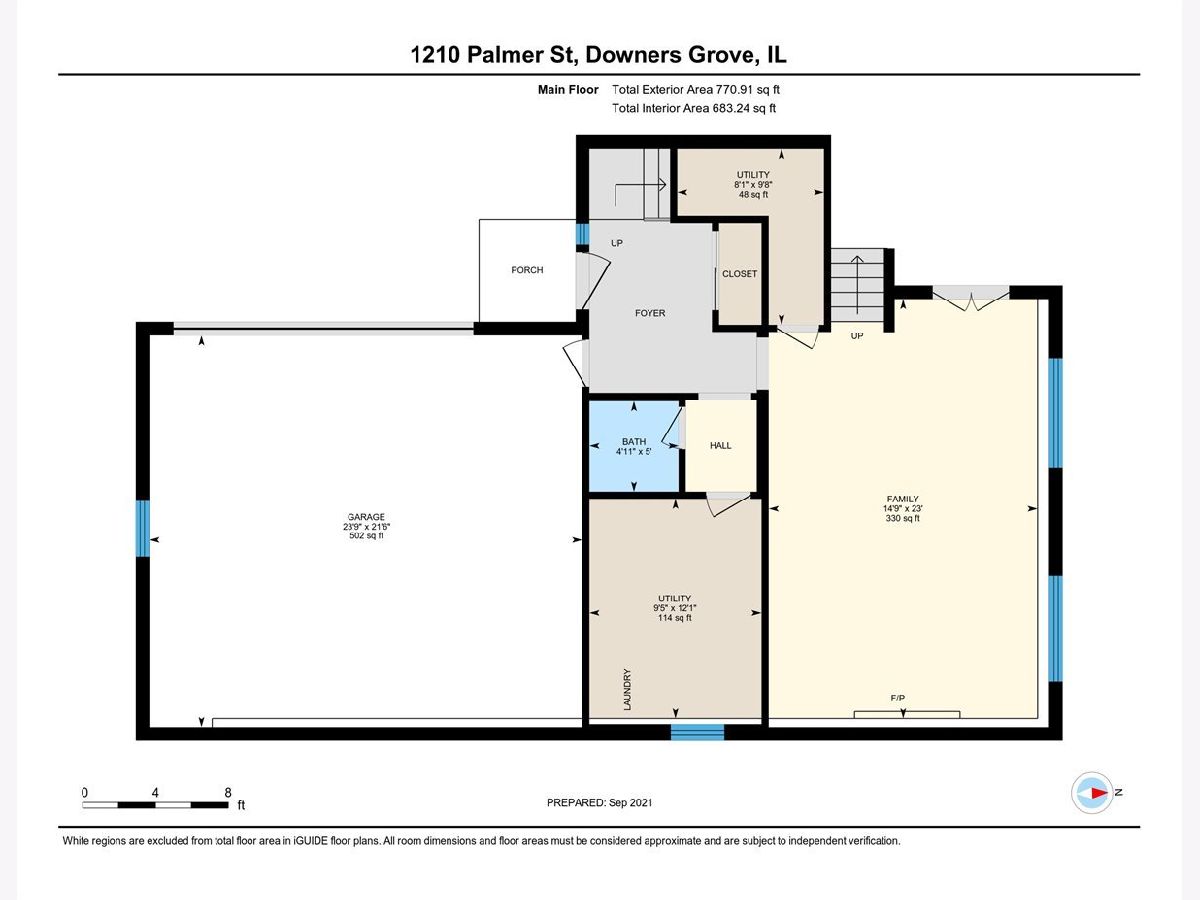
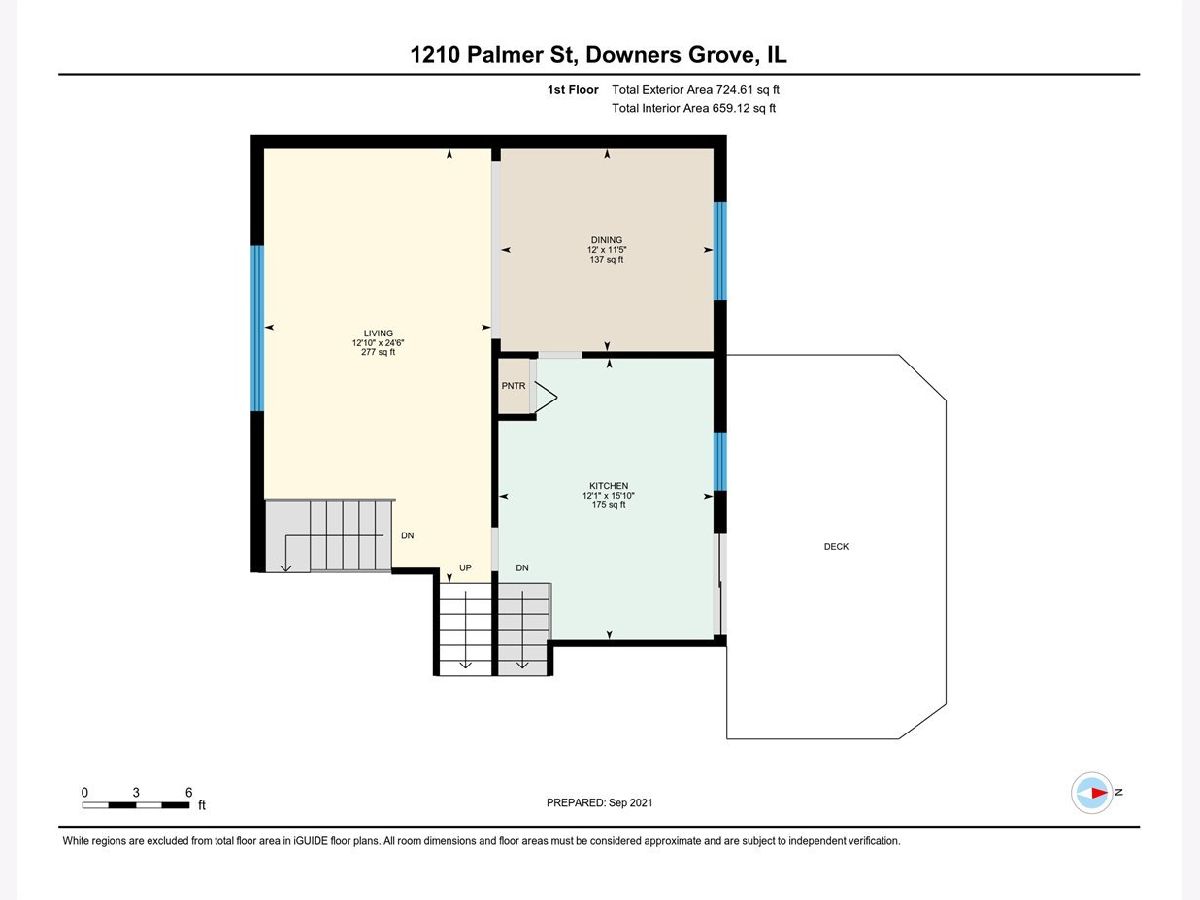
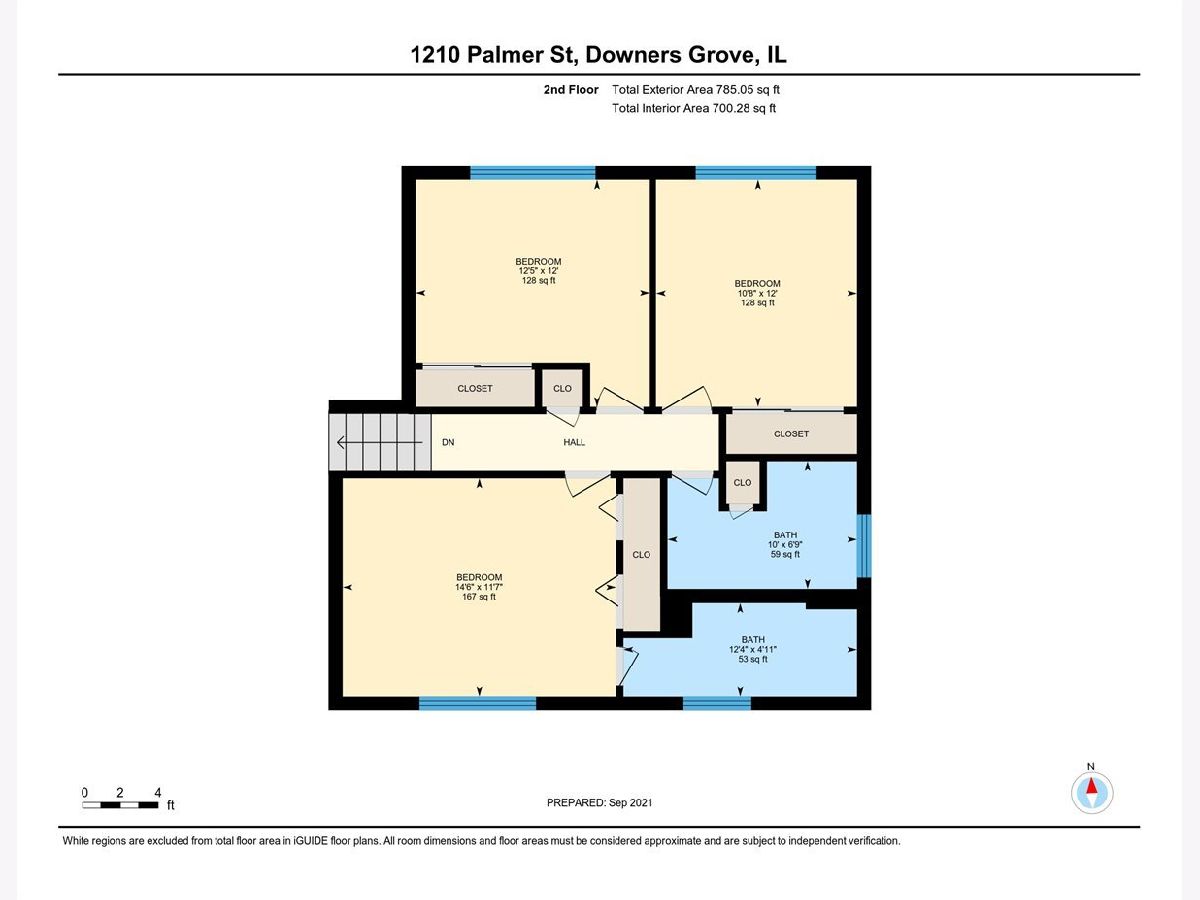
Room Specifics
Total Bedrooms: 3
Bedrooms Above Ground: 3
Bedrooms Below Ground: 0
Dimensions: —
Floor Type: Carpet
Dimensions: —
Floor Type: Carpet
Full Bathrooms: 3
Bathroom Amenities: Double Sink
Bathroom in Basement: 0
Rooms: No additional rooms
Basement Description: Crawl
Other Specifics
| 2 | |
| Concrete Perimeter | |
| Asphalt | |
| Deck | |
| Fenced Yard,Park Adjacent | |
| 80X141X86X142 | |
| — | |
| Full | |
| First Floor Laundry, Drapes/Blinds | |
| Range, Microwave, Dishwasher, Refrigerator, Washer, Dryer, Disposal | |
| Not in DB | |
| Park, Curbs, Sidewalks, Street Lights, Street Paved | |
| — | |
| — | |
| Gas Log |
Tax History
| Year | Property Taxes |
|---|---|
| 2021 | $6,687 |
Contact Agent
Nearby Similar Homes
Nearby Sold Comparables
Contact Agent
Listing Provided By
RE/MAX Enterprises

