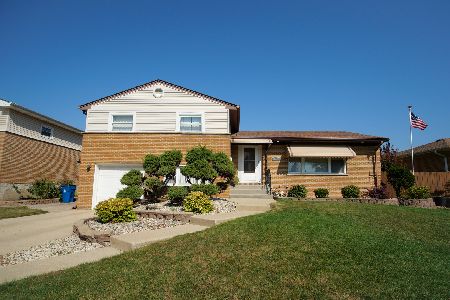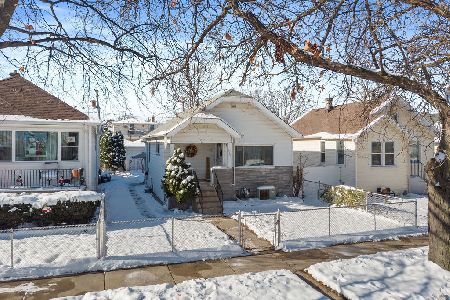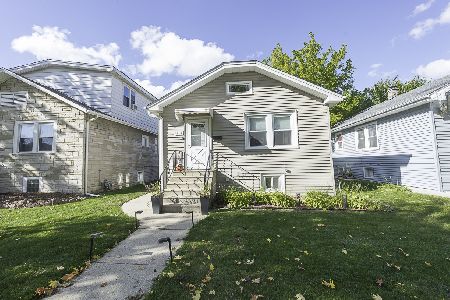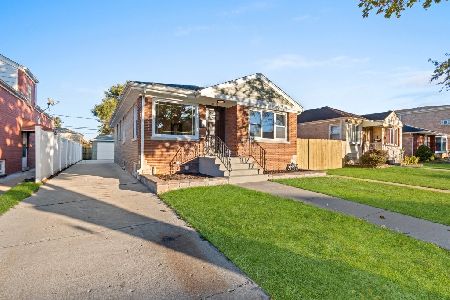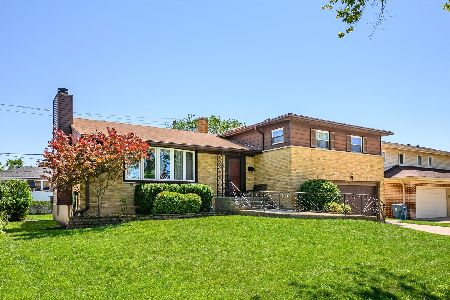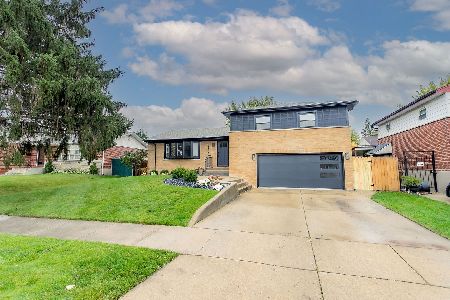1210 Park Drive, Melrose Park, Illinois 60160
$295,000
|
Sold
|
|
| Status: | Closed |
| Sqft: | 2,000 |
| Cost/Sqft: | $155 |
| Beds: | 4 |
| Baths: | 3 |
| Year Built: | 1957 |
| Property Taxes: | $4,610 |
| Days On Market: | 2780 |
| Lot Size: | 0,15 |
Description
Highly desired, rarely available Melrose Park CANTERBURY model!! Feel the love the minute you walk in. This home has been cared for and holds many great memories. Freshly painted in today's warm colors. Vaulted living room and dining room with spectacular open concept. White kitchen cabinets with Corian counters, hardwood floors and recessed lighting make it a great place to gather around the island. Enjoy entertaining family and friends in the huge screened porch with ceiling fan, access directly into dining room and out to patio and fenced back yard. First floor bedroom/den is great for extended living and the 3 bedrooms on the second floor are spacious in size with tons of closets including built in organizers to maximize the space. Master bedroom offers a private bath with step in shower. The hall bath is very large in size and updated. Conveniently located first floor laundry/mud room. 2 car attached garage with epoxy floor, lawn sprinkler system, and covered front porch!
Property Specifics
| Single Family | |
| — | |
| — | |
| 1957 | |
| Full | |
| CANTERBURY | |
| No | |
| 0.15 |
| Cook | |
| — | |
| 0 / Not Applicable | |
| None | |
| Lake Michigan | |
| Public Sewer | |
| 09976668 | |
| 15032130060000 |
Nearby Schools
| NAME: | DISTRICT: | DISTANCE: | |
|---|---|---|---|
|
Grade School
Jane Addams Elementary School |
89 | — | |
|
Middle School
Stevenson Elementary School |
89 | Not in DB | |
|
High School
Proviso East High School |
209 | Not in DB | |
Property History
| DATE: | EVENT: | PRICE: | SOURCE: |
|---|---|---|---|
| 23 Jul, 2018 | Sold | $295,000 | MRED MLS |
| 10 Jun, 2018 | Under contract | $309,900 | MRED MLS |
| 7 Jun, 2018 | Listed for sale | $309,900 | MRED MLS |
Room Specifics
Total Bedrooms: 4
Bedrooms Above Ground: 4
Bedrooms Below Ground: 0
Dimensions: —
Floor Type: Carpet
Dimensions: —
Floor Type: Carpet
Dimensions: —
Floor Type: Carpet
Full Bathrooms: 3
Bathroom Amenities: Separate Shower
Bathroom in Basement: 0
Rooms: Foyer,Enclosed Porch
Basement Description: Unfinished
Other Specifics
| 2 | |
| Concrete Perimeter | |
| Concrete | |
| Porch Screened | |
| Fenced Yard | |
| 43X101X69X101 | |
| — | |
| Full | |
| Vaulted/Cathedral Ceilings, Hardwood Floors, First Floor Laundry | |
| Range, Microwave, Dishwasher, Refrigerator, Washer, Dryer, Disposal | |
| Not in DB | |
| Sidewalks, Street Lights, Street Paved | |
| — | |
| — | |
| Gas Starter |
Tax History
| Year | Property Taxes |
|---|---|
| 2018 | $4,610 |
Contact Agent
Nearby Similar Homes
Nearby Sold Comparables
Contact Agent
Listing Provided By
RE/MAX All Pro

