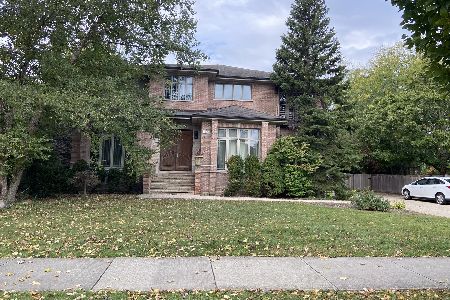1210 Potter Road, Park Ridge, Illinois 60068
$507,000
|
Sold
|
|
| Status: | Closed |
| Sqft: | 0 |
| Cost/Sqft: | — |
| Beds: | 3 |
| Baths: | 3 |
| Year Built: | 1968 |
| Property Taxes: | $2,499 |
| Days On Market: | 2734 |
| Lot Size: | 0,17 |
Description
Desirable close to everything location in a great neighborhood with Main South school district! Stunning high-end completely renovated gorgeous home with custom made modern kitchen cabinets and islands, granite c-tops & matching backsplash. High end stainless steel appliances and good size counter space. Meticulous attention to all details, design, and all finishes. Impressive open floor-plan and nature light windows; large elegant living room. Incredible The Spa like Master Suite with double vanities. New high efficiency windows, plumbing & electric, new hardwood floor, doors & trims throughout. New air conditioner unit, furnace, newer hot water heater. Upgraded light fixtures and freshly painted. Large fully fenced yard w/oversized 2.5 car garage complimented by a driveway & new deck plus wonderful location makes this place just perfect. Enjoy just a short walk to the Metra train. Close to major highways and parks. Truly amazing opportunity!
Property Specifics
| Single Family | |
| — | |
| Colonial | |
| 1968 | |
| Full | |
| — | |
| No | |
| 0.17 |
| Cook | |
| — | |
| 0 / Not Applicable | |
| None | |
| Public | |
| Public Sewer | |
| 10030913 | |
| 09223100450000 |
Nearby Schools
| NAME: | DISTRICT: | DISTANCE: | |
|---|---|---|---|
|
Grade School
Franklin Elementary School |
64 | — | |
|
Middle School
Emerson Middle School |
64 | Not in DB | |
|
High School
Maine South High School |
207 | Not in DB | |
Property History
| DATE: | EVENT: | PRICE: | SOURCE: |
|---|---|---|---|
| 17 May, 2016 | Sold | $266,000 | MRED MLS |
| 4 Mar, 2016 | Under contract | $239,900 | MRED MLS |
| 11 Feb, 2016 | Listed for sale | $239,900 | MRED MLS |
| 26 Sep, 2018 | Sold | $507,000 | MRED MLS |
| 24 Aug, 2018 | Under contract | $529,000 | MRED MLS |
| 26 Jul, 2018 | Listed for sale | $529,000 | MRED MLS |
Room Specifics
Total Bedrooms: 3
Bedrooms Above Ground: 3
Bedrooms Below Ground: 0
Dimensions: —
Floor Type: Hardwood
Dimensions: —
Floor Type: Hardwood
Full Bathrooms: 3
Bathroom Amenities: Separate Shower,Double Sink
Bathroom in Basement: 0
Rooms: No additional rooms
Basement Description: Partially Finished
Other Specifics
| 2 | |
| — | |
| Side Drive | |
| — | |
| — | |
| 55X131 | |
| — | |
| Full | |
| Hardwood Floors, Heated Floors | |
| Microwave, Dishwasher, High End Refrigerator, Washer, Dryer, Disposal, Stainless Steel Appliance(s), Range Hood | |
| Not in DB | |
| Sidewalks, Street Lights, Other | |
| — | |
| — | |
| — |
Tax History
| Year | Property Taxes |
|---|---|
| 2016 | $8,742 |
| 2018 | $2,499 |
Contact Agent
Nearby Similar Homes
Nearby Sold Comparables
Contact Agent
Listing Provided By
Home Gallery Realty Corp.








