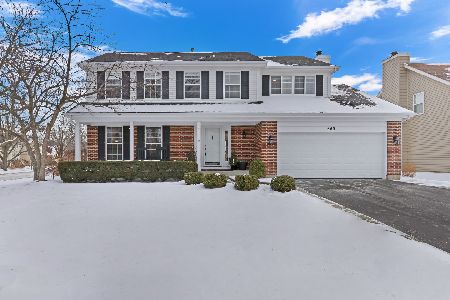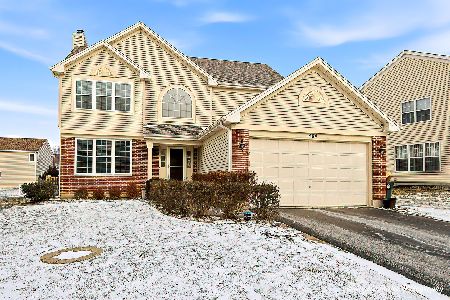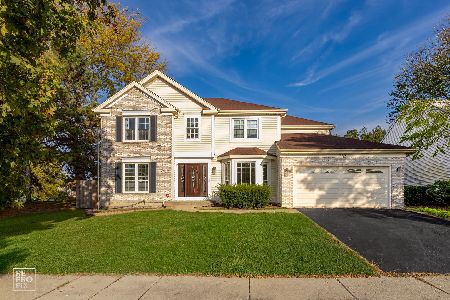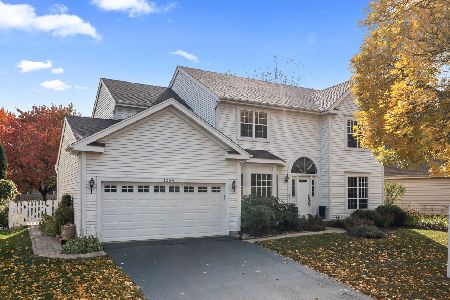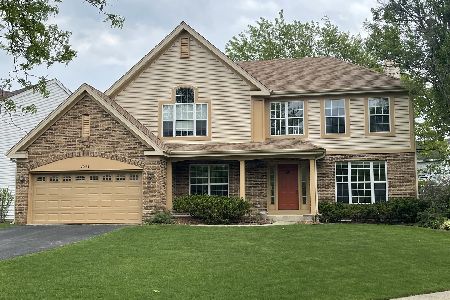1210 Sandpiper Court, Grayslake, Illinois 60030
$345,000
|
Sold
|
|
| Status: | Closed |
| Sqft: | 3,029 |
| Cost/Sqft: | $109 |
| Beds: | 4 |
| Baths: | 3 |
| Year Built: | 1994 |
| Property Taxes: | $13,554 |
| Days On Market: | 1807 |
| Lot Size: | 0,24 |
Description
Immaculate 4 bedroom plus Den, 2.5 bathroom Hunter's Ridge 2 story W Newly FINISHED BASEMENT, Main floor office & attached 2 car garage! All sitting on a great corner lot location steps to HUNTER'S COVE PARK W playground equipment & sports fields! This open floor plan features a eat-in kitchen W granite countertops, stainless steel appliances, center island & walk-in pantry, Spacious family room W brick fireplace & ample windows for plenty of natural light, Formal living & dining rooms, Ultra grand foyer W sprawling 17ft ceilings, Huge master bedroom W private fireplace, his & hers closets, wood flooring & separate sitting room (easily converted to 5th bedroom) Beautifully updated master bathroom double bowl quartz vanity, custom walk-in shower & separate tub, Updated hall bathroom W quartz vanity, Gorgeous finished basement W vinyl plank flooring, Tv, exercise & game area W plenty of extra room for additional storage! Newer Windows 2012, Furnace & A/C 2011, Roof 2014, Gutters W leaf Guard 2017 & Appliances 2018! Great location close to schools & downtown Grayslake shops, restaurants & minutes to Metra!
Property Specifics
| Single Family | |
| — | |
| Traditional | |
| 1994 | |
| Full | |
| FAIRFIELD | |
| No | |
| 0.24 |
| Lake | |
| Hunters Ridge | |
| 200 / Annual | |
| None | |
| Public | |
| Public Sewer | |
| 10998366 | |
| 06253040160000 |
Nearby Schools
| NAME: | DISTRICT: | DISTANCE: | |
|---|---|---|---|
|
Grade School
Woodland Elementary School |
50 | — | |
|
Middle School
Woodland Intermediate School |
50 | Not in DB | |
|
High School
Grayslake Central High School |
127 | Not in DB | |
Property History
| DATE: | EVENT: | PRICE: | SOURCE: |
|---|---|---|---|
| 22 Mar, 2021 | Sold | $345,000 | MRED MLS |
| 19 Feb, 2021 | Under contract | $329,990 | MRED MLS |
| 17 Feb, 2021 | Listed for sale | $329,990 | MRED MLS |
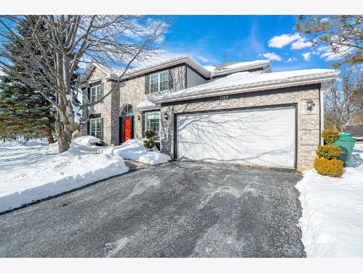
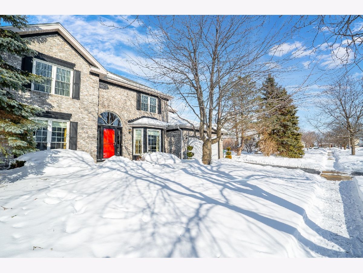
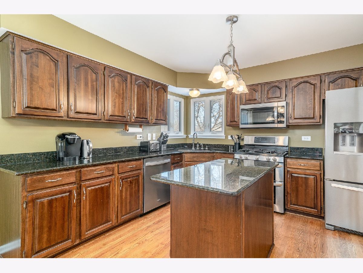
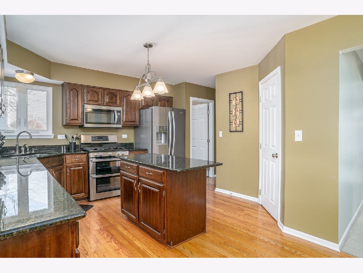
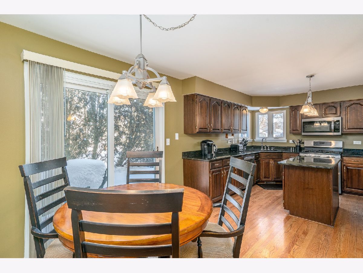
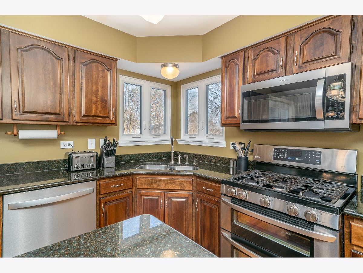
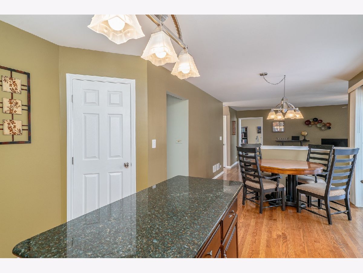
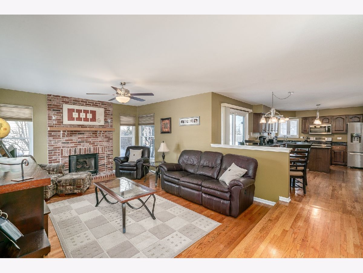
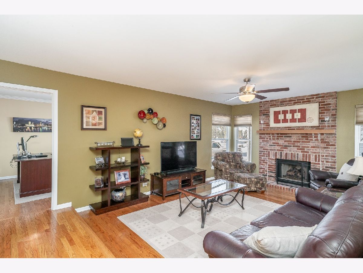
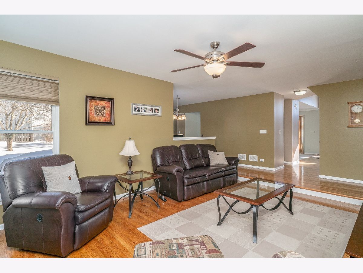
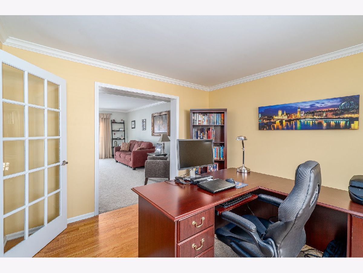
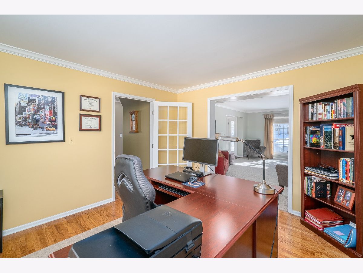
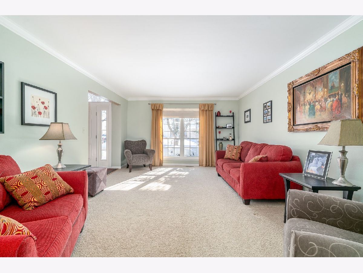
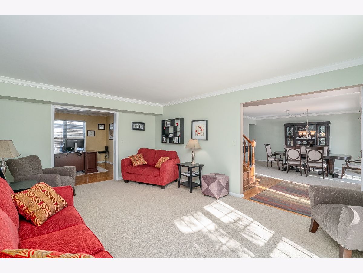
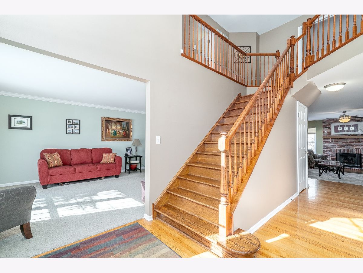
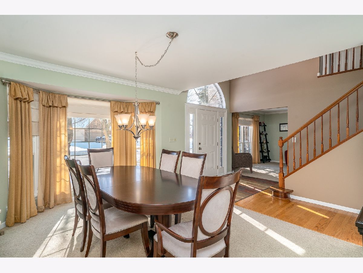
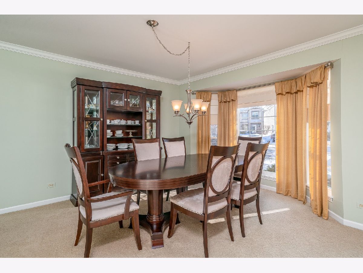
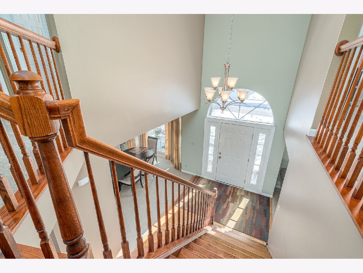
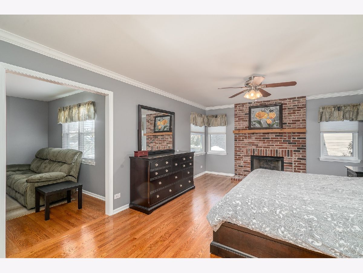
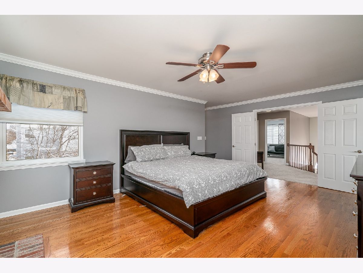
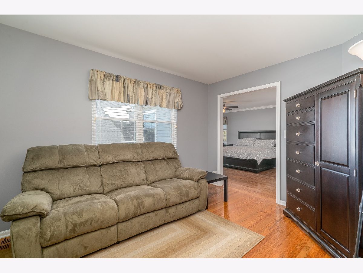
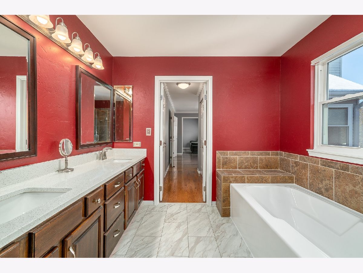
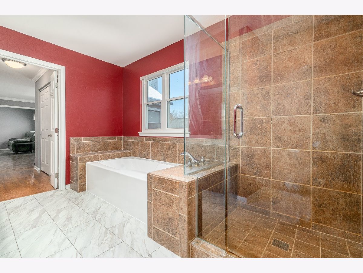
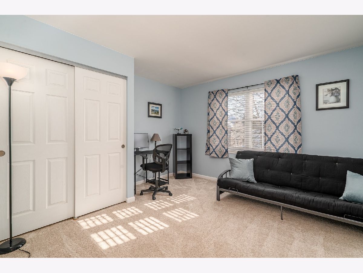
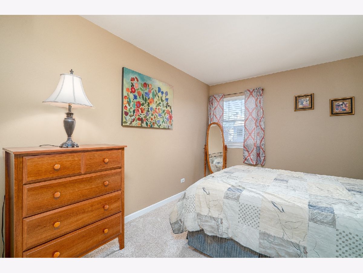
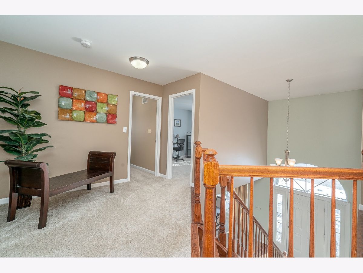
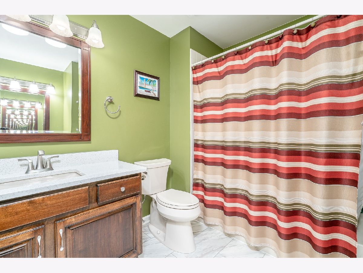
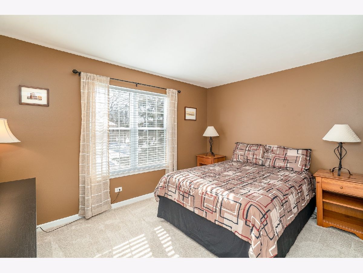
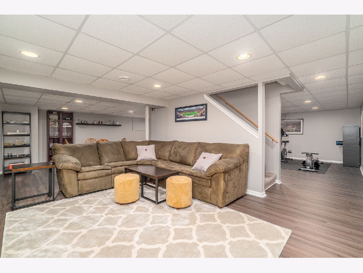
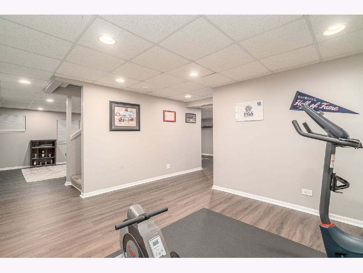
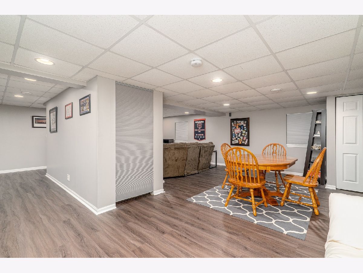
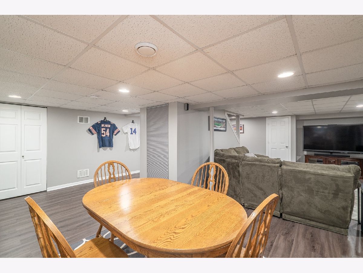
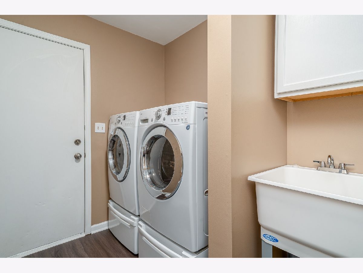
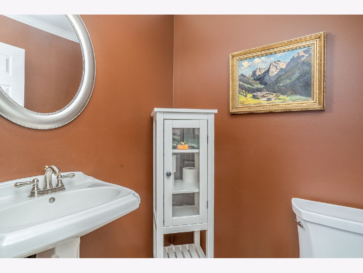
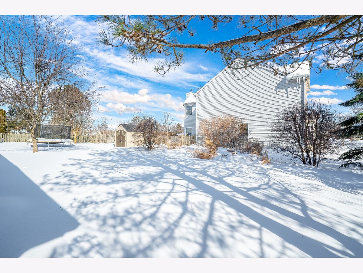
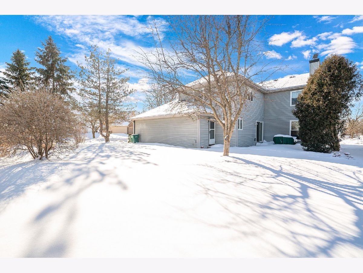
Room Specifics
Total Bedrooms: 4
Bedrooms Above Ground: 4
Bedrooms Below Ground: 0
Dimensions: —
Floor Type: Carpet
Dimensions: —
Floor Type: Carpet
Dimensions: —
Floor Type: Carpet
Full Bathrooms: 3
Bathroom Amenities: Separate Shower,Double Sink,Soaking Tub
Bathroom in Basement: 0
Rooms: Office,Great Room,Game Room,Sitting Room,Exercise Room,Foyer,Storage
Basement Description: Finished,Rec/Family Area,Storage Space
Other Specifics
| 2 | |
| Concrete Perimeter | |
| Asphalt | |
| Patio, Porch | |
| Corner Lot,Cul-De-Sac,Landscaped,Sidewalks,Streetlights | |
| 10454 | |
| Full,Unfinished | |
| Full | |
| Vaulted/Cathedral Ceilings, Hardwood Floors, First Floor Bedroom, First Floor Laundry, Walk-In Closet(s), Open Floorplan | |
| Range, Microwave, Dishwasher, Refrigerator, Washer, Dryer, Stainless Steel Appliance(s) | |
| Not in DB | |
| Park, Sidewalks, Street Lights | |
| — | |
| — | |
| Gas Starter |
Tax History
| Year | Property Taxes |
|---|---|
| 2021 | $13,554 |
Contact Agent
Nearby Similar Homes
Nearby Sold Comparables
Contact Agent
Listing Provided By
Morandi Properties, Inc

