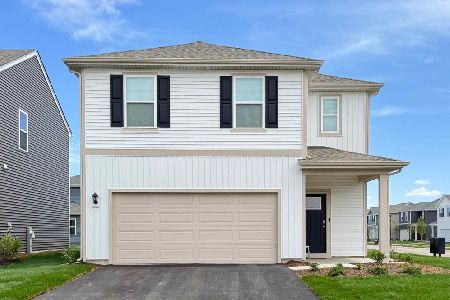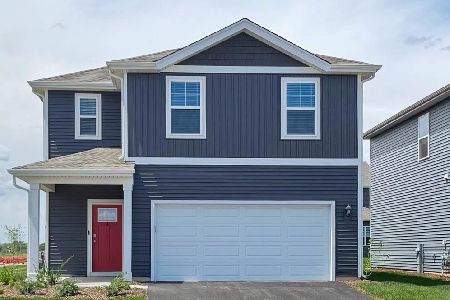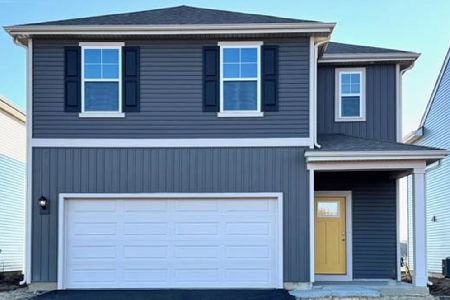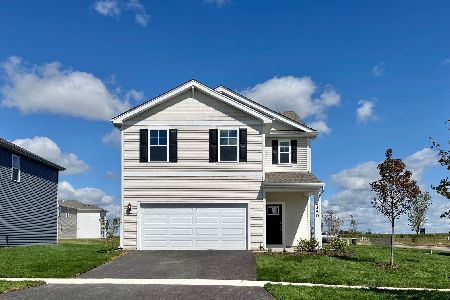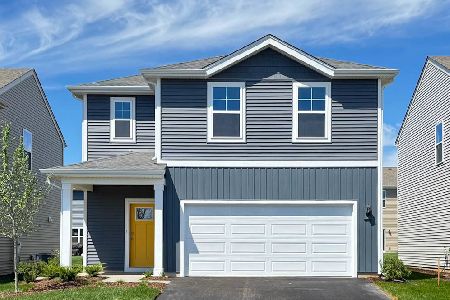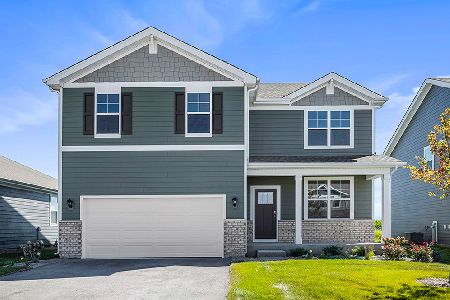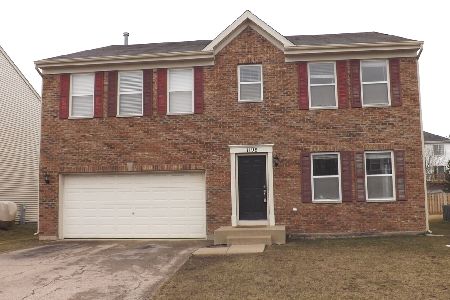1210 Sarasota Drive, Pingree Grove, Illinois 60140
$210,000
|
Sold
|
|
| Status: | Closed |
| Sqft: | 2,800 |
| Cost/Sqft: | $75 |
| Beds: | 4 |
| Baths: | 3 |
| Year Built: | 2006 |
| Property Taxes: | $5,578 |
| Days On Market: | 4311 |
| Lot Size: | 0,19 |
Description
Popular Vista Model! 4 bedroom 2800 sq ft! Perfect floor plan for entertaining. Huge kitchen with table space, custom back splash & slider to large lot. All appliances stay! This home boasts 22x14 loft & large den! Huge master suite with walk in closet. Come and see area that offers a resort style lifestyle living! FANTASTIC COMMUNITY W/PARKS, POOLS, FITNESS CENTER! CLEAN HOME IS A PLEASURE TO SHOW
Property Specifics
| Single Family | |
| — | |
| — | |
| 2006 | |
| Partial | |
| VISTA | |
| No | |
| 0.19 |
| Kane | |
| Cambridge Lakes | |
| 62 / Annual | |
| Clubhouse,Exercise Facilities,Pool | |
| Public | |
| Public Sewer | |
| 08610443 | |
| 0229451004 |
Nearby Schools
| NAME: | DISTRICT: | DISTANCE: | |
|---|---|---|---|
|
Grade School
Hampshire Elementary School |
300 | — | |
|
Middle School
Hampshire Middle School |
300 | Not in DB | |
|
High School
Hampshire High School |
300 | Not in DB | |
Property History
| DATE: | EVENT: | PRICE: | SOURCE: |
|---|---|---|---|
| 8 Apr, 2011 | Sold | $174,000 | MRED MLS |
| 2 Mar, 2011 | Under contract | $184,900 | MRED MLS |
| — | Last price change | $189,900 | MRED MLS |
| 28 Apr, 2010 | Listed for sale | $224,900 | MRED MLS |
| 4 Sep, 2014 | Sold | $210,000 | MRED MLS |
| 1 Jul, 2014 | Under contract | $210,000 | MRED MLS |
| — | Last price change | $215,000 | MRED MLS |
| 9 May, 2014 | Listed for sale | $230,000 | MRED MLS |
| 15 May, 2020 | Sold | $269,000 | MRED MLS |
| 4 Mar, 2020 | Under contract | $279,900 | MRED MLS |
| 24 Feb, 2020 | Listed for sale | $279,900 | MRED MLS |
Room Specifics
Total Bedrooms: 4
Bedrooms Above Ground: 4
Bedrooms Below Ground: 0
Dimensions: —
Floor Type: Carpet
Dimensions: —
Floor Type: Carpet
Dimensions: —
Floor Type: Carpet
Full Bathrooms: 3
Bathroom Amenities: —
Bathroom in Basement: 0
Rooms: Den,Loft
Basement Description: Bathroom Rough-In
Other Specifics
| 2 | |
| Concrete Perimeter | |
| Asphalt | |
| Storms/Screens | |
| — | |
| 47X19X145X57X134 | |
| — | |
| Full | |
| Second Floor Laundry | |
| Range, Microwave, Dishwasher, Refrigerator, Washer, Dryer, Disposal | |
| Not in DB | |
| Clubhouse, Pool, Tennis Courts, Water Rights | |
| — | |
| — | |
| — |
Tax History
| Year | Property Taxes |
|---|---|
| 2011 | $7,060 |
| 2014 | $5,578 |
| 2020 | $7,949 |
Contact Agent
Nearby Similar Homes
Nearby Sold Comparables
Contact Agent
Listing Provided By
Century 21 New Heritage - Hampshire

