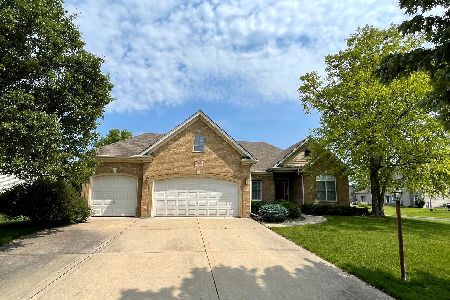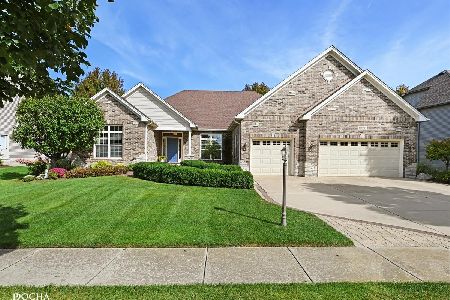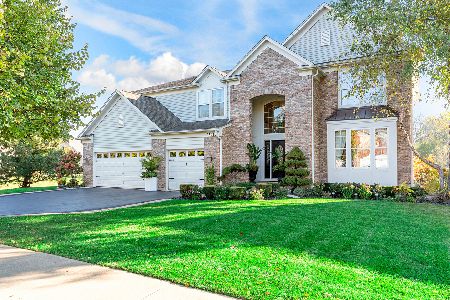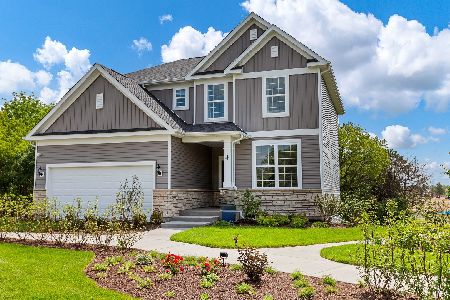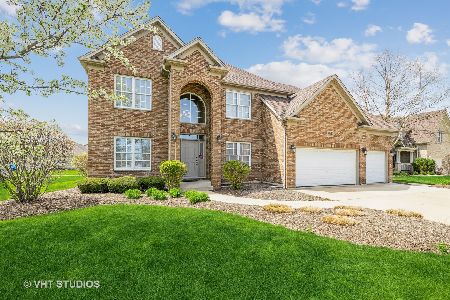12104 Red Clover Court, Plainfield, Illinois 60585
$545,153
|
Sold
|
|
| Status: | Closed |
| Sqft: | 3,289 |
| Cost/Sqft: | $164 |
| Beds: | 4 |
| Baths: | 4 |
| Year Built: | 2016 |
| Property Taxes: | $1,888 |
| Days On Market: | 3550 |
| Lot Size: | 0,39 |
Description
***SOLD BEFORE PROCESSING***This Karson III plan with 3289sf and all Custom Collection inclusions, also features additional upgrades! Step in to the 2 story foyer, with Hardwood floors on entire first floor! Fantastic floor plan flow with formal living and dining room, plus formal study and large 2 story Family room opened from the entertaining kitchen! 4 great size bedrooms, plus 4 full baths! Master Suite is sure to please with tons of space for all your furniture, huge walk-in closet, and a lux master bath with soaking tub and Oversized Walk In shower! This is SOLD, but we can build more!
Property Specifics
| Single Family | |
| — | |
| — | |
| 2016 | |
| Full | |
| KARSON III | |
| No | |
| 0.39 |
| Will | |
| White Ash Farm | |
| 450 / Not Applicable | |
| None | |
| Lake Michigan | |
| Sewer-Storm | |
| 09402868 | |
| 0701292010300000 |
Nearby Schools
| NAME: | DISTRICT: | DISTANCE: | |
|---|---|---|---|
|
Grade School
Lincoln Elementary School |
202 | — | |
|
Middle School
Ira Jones Middle School |
202 | Not in DB | |
|
High School
Plainfield North High School |
202 | Not in DB | |
Property History
| DATE: | EVENT: | PRICE: | SOURCE: |
|---|---|---|---|
| 9 Dec, 2016 | Sold | $545,153 | MRED MLS |
| 21 Feb, 2016 | Under contract | $538,110 | MRED MLS |
| 21 Feb, 2016 | Listed for sale | $538,110 | MRED MLS |
Room Specifics
Total Bedrooms: 4
Bedrooms Above Ground: 4
Bedrooms Below Ground: 0
Dimensions: —
Floor Type: Carpet
Dimensions: —
Floor Type: Carpet
Dimensions: —
Floor Type: Carpet
Full Bathrooms: 4
Bathroom Amenities: Separate Shower,Double Sink,Garden Tub
Bathroom in Basement: 0
Rooms: Eating Area,Den,Mud Room
Basement Description: Unfinished,Bathroom Rough-In
Other Specifics
| 3 | |
| Concrete Perimeter | |
| Concrete | |
| — | |
| Cul-De-Sac,Landscaped | |
| 54X142X147X45X139 | |
| Unfinished | |
| Full | |
| Vaulted/Cathedral Ceilings, Hardwood Floors, First Floor Laundry, First Floor Full Bath | |
| Range, Microwave, Dishwasher, Disposal, Stainless Steel Appliance(s) | |
| Not in DB | |
| Sidewalks, Street Lights, Street Paved | |
| — | |
| — | |
| Heatilator |
Tax History
| Year | Property Taxes |
|---|---|
| 2016 | $1,888 |
Contact Agent
Nearby Similar Homes
Nearby Sold Comparables
Contact Agent
Listing Provided By
john greene, Realtor

