1211 Averill Drive, Batavia, Illinois 60510
$438,500
|
Sold
|
|
| Status: | Closed |
| Sqft: | 3,023 |
| Cost/Sqft: | $148 |
| Beds: | 4 |
| Baths: | 3 |
| Year Built: | 1990 |
| Property Taxes: | $10,597 |
| Days On Market: | 97 |
| Lot Size: | 0,23 |
Description
Welcome to 1211 Averill, nestled in the highly sought-after Harvell Farms neighborhood. This expansive home boasts over 3,800 square feet of finished living space, offering endless potential for the buyer with vision. Step inside and feel the warmth and spaciousness that define every room. At the heart of the home is the family room featuring soaring vaulted ceilings, a cozy fireplace, and a built-in wet bar-perfect for hosting gatherings or entertaining friends. The main floor includes a dedicated office, ideal for working from home or studying, and a convenient laundry room with exterior access. Upstairs, you'll find four generously sized bedrooms, including a master suite complete with a luxurious bath featuring a whirlpool tub, separate shower, and a walk-in closet. The finished basement adds another level of versatility with a large recreation room and ample storage space-perfect for a home gym, entertainment space, or even a hobby area. This is a rare opportunity to customize and create your dream home in an established community known for its tree-lined streets, nearby parks, and convenient access to top-rated schools, shopping, and dining. The flexible layout offers endless possibilities-bring your vision to life!
Property Specifics
| Single Family | |
| — | |
| — | |
| 1990 | |
| — | |
| — | |
| No | |
| 0.23 |
| Kane | |
| Harvell Farms | |
| — / Not Applicable | |
| — | |
| — | |
| — | |
| 12464919 | |
| 1228251008 |
Property History
| DATE: | EVENT: | PRICE: | SOURCE: |
|---|---|---|---|
| 20 Oct, 2025 | Sold | $438,500 | MRED MLS |
| 15 Sep, 2025 | Under contract | $448,500 | MRED MLS |
| 8 Sep, 2025 | Listed for sale | $448,500 | MRED MLS |
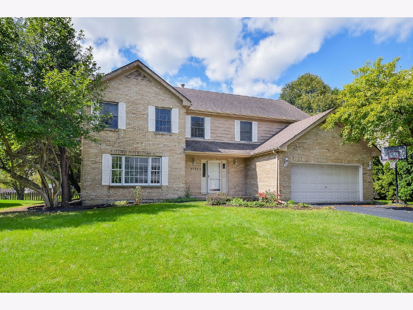
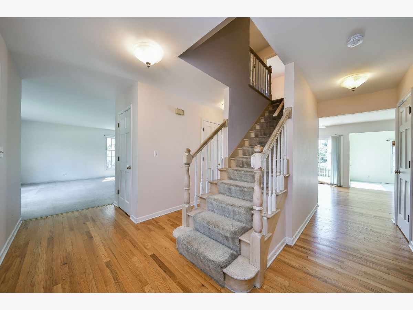
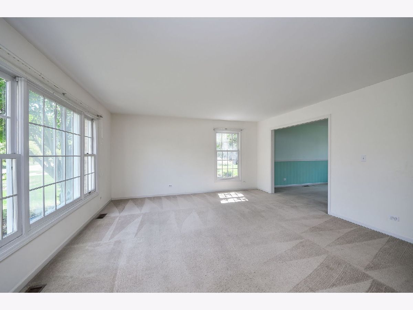
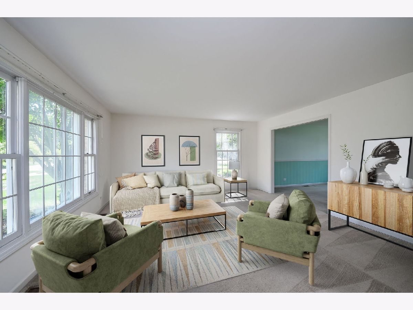
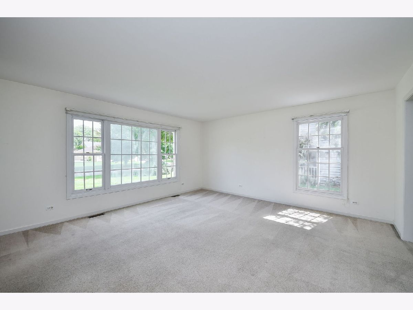
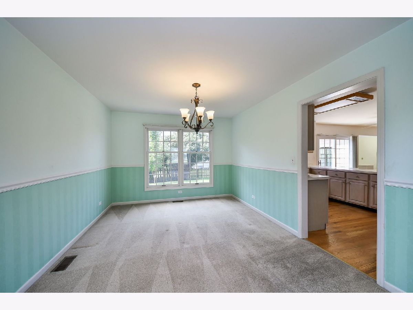
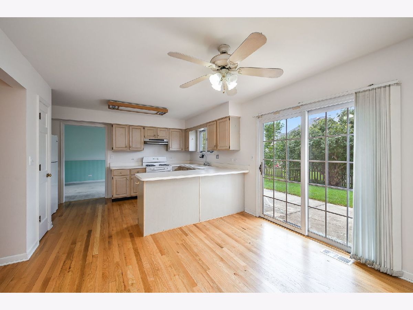
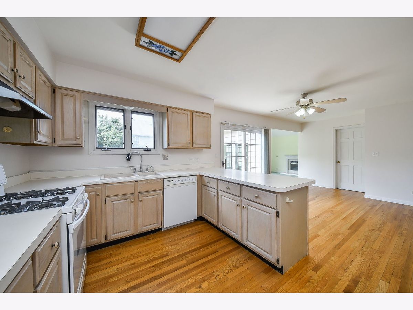
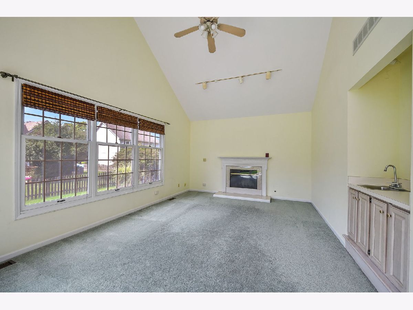
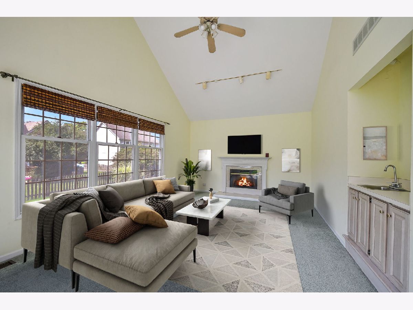
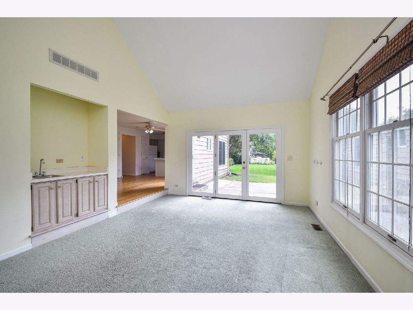
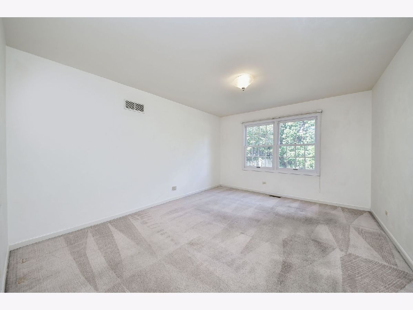
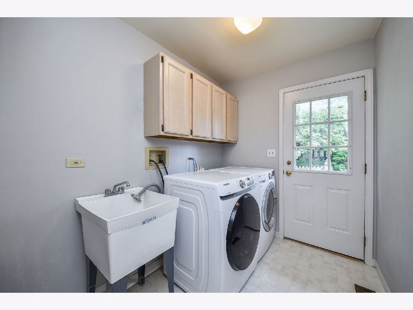
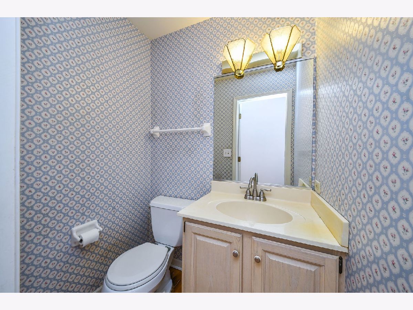
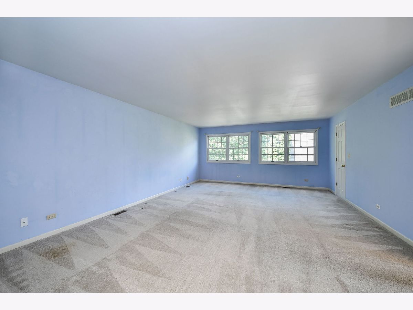
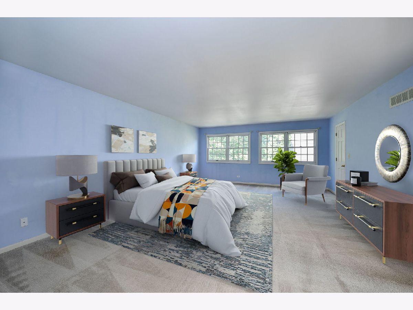
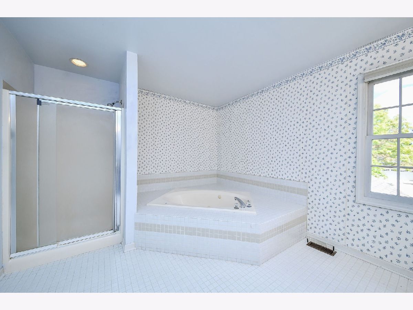
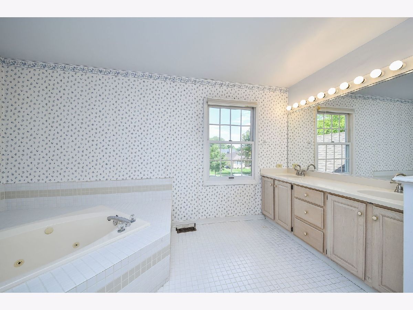
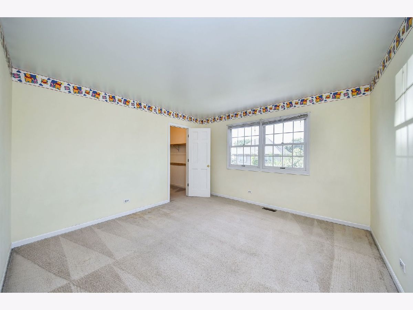
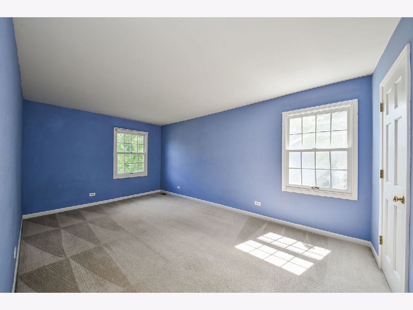
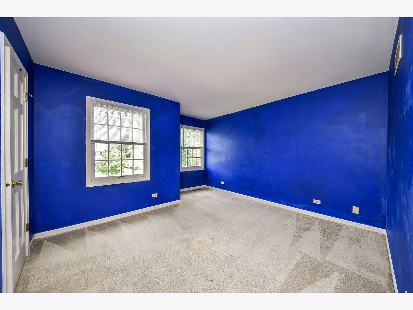
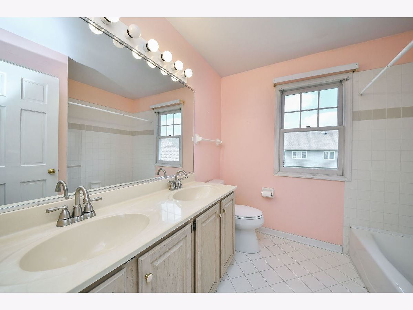
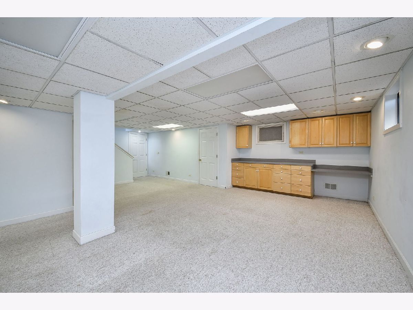
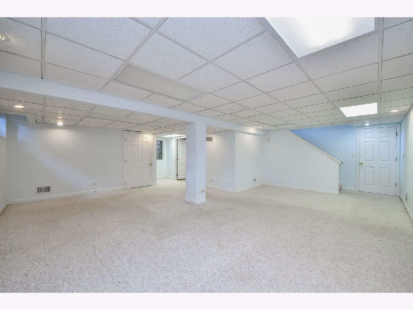
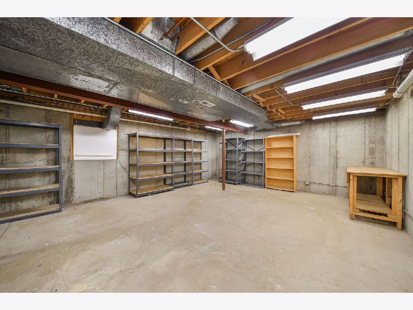
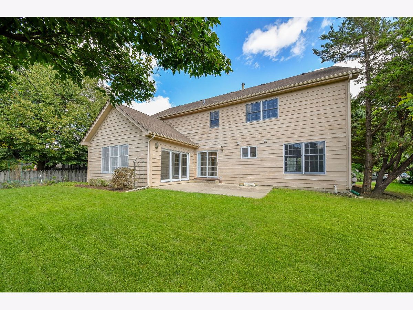
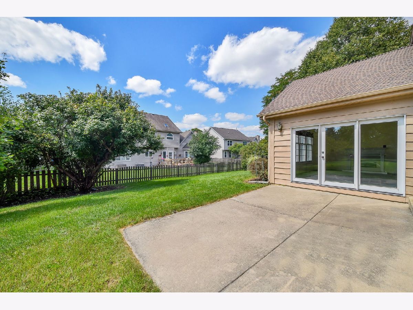
Room Specifics
Total Bedrooms: 4
Bedrooms Above Ground: 4
Bedrooms Below Ground: 0
Dimensions: —
Floor Type: —
Dimensions: —
Floor Type: —
Dimensions: —
Floor Type: —
Full Bathrooms: 3
Bathroom Amenities: Whirlpool,Separate Shower,Double Sink
Bathroom in Basement: 0
Rooms: —
Basement Description: —
Other Specifics
| 2 | |
| — | |
| — | |
| — | |
| — | |
| 82 X 120 | |
| Full,Unfinished | |
| — | |
| — | |
| — | |
| Not in DB | |
| — | |
| — | |
| — | |
| — |
Tax History
| Year | Property Taxes |
|---|---|
| 2025 | $10,597 |
Contact Agent
Contact Agent
Listing Provided By
The HomeCourt Real Estate


