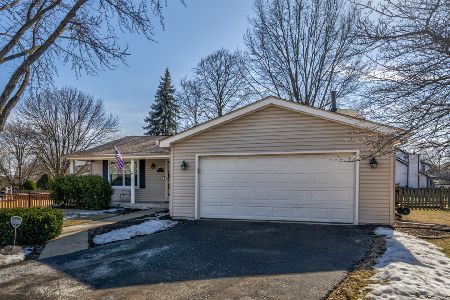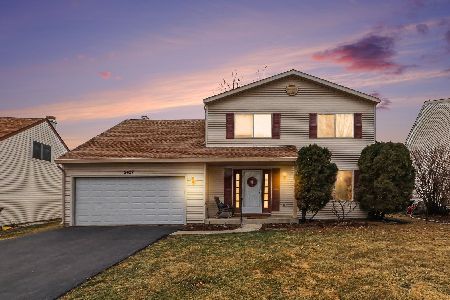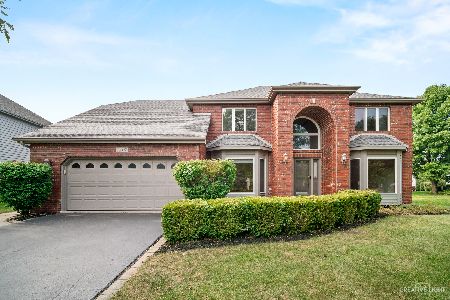1211 Boswell Lane, Naperville, Illinois 60564
$780,000
|
Sold
|
|
| Status: | Closed |
| Sqft: | 3,056 |
| Cost/Sqft: | $245 |
| Beds: | 4 |
| Baths: | 4 |
| Year Built: | 1995 |
| Property Taxes: | $12,453 |
| Days On Market: | 886 |
| Lot Size: | 0,30 |
Description
Gorgeous Ashbury Gem! Welcome home to this beautiful 2 story with brick front, 3 car garage, open floorplan and tons of updates throughout. Loads of space at every turn, you'll be welcomed by the 2 story foyer with French doors to the office. Huge kitchen with an abundance of cabinetry plus an island with breakfast bar, quartz countertops & modern appliances (new fridge & dbl ovens 2021) flows into the spacious eating area with new, custom French doors to deck and into the family room. This relaxing space features a vaulted ceiling & 2 story brick fireplace. Hardwood floors thru the foyer, kitchen & eating area. Convenient main level laundry. Upstairs you'll love the master suite with walk-in closet, luxury bath & bonus room plus 3 additional spacious bedrooms on this level. The basement is finished and ready for your game nights with some great rec spaces & bonus full bath. Totally private yard with beautiful mature landscaping you can appreciate from the oversized deck. Newer roof (2021), AC (2022), Furnace appox 10 years old. Front exterior "facelift" with newly painted front door, newer garage doors & cedar accents (2021), upstairs carpeting (2022), kitchen backsplash (2022). All of this in one of Naperville's most loved subdivisions, close to shopping, dining & critically acclaimed District 204 schools. Sellers prefer Nov 15 or later closing
Property Specifics
| Single Family | |
| — | |
| — | |
| 1995 | |
| — | |
| — | |
| No | |
| 0.3 |
| Will | |
| Ashbury | |
| 650 / Annual | |
| — | |
| — | |
| — | |
| 11888283 | |
| 0701112020370000 |
Nearby Schools
| NAME: | DISTRICT: | DISTANCE: | |
|---|---|---|---|
|
Grade School
Patterson Elementary School |
204 | — | |
|
Middle School
Gregory Middle School |
204 | Not in DB | |
|
High School
Neuqua Valley High School |
204 | Not in DB | |
Property History
| DATE: | EVENT: | PRICE: | SOURCE: |
|---|---|---|---|
| 15 Nov, 2023 | Sold | $780,000 | MRED MLS |
| 30 Sep, 2023 | Under contract | $750,000 | MRED MLS |
| 26 Sep, 2023 | Listed for sale | $750,000 | MRED MLS |





















































Room Specifics
Total Bedrooms: 4
Bedrooms Above Ground: 4
Bedrooms Below Ground: 0
Dimensions: —
Floor Type: —
Dimensions: —
Floor Type: —
Dimensions: —
Floor Type: —
Full Bathrooms: 4
Bathroom Amenities: Whirlpool,Separate Shower,Double Sink
Bathroom in Basement: 1
Rooms: —
Basement Description: Finished
Other Specifics
| 3 | |
| — | |
| Concrete | |
| — | |
| — | |
| 39X41X141X98X172 | |
| — | |
| — | |
| — | |
| — | |
| Not in DB | |
| — | |
| — | |
| — | |
| — |
Tax History
| Year | Property Taxes |
|---|---|
| 2023 | $12,453 |
Contact Agent
Nearby Similar Homes
Nearby Sold Comparables
Contact Agent
Listing Provided By
RE/MAX Professionals Select











