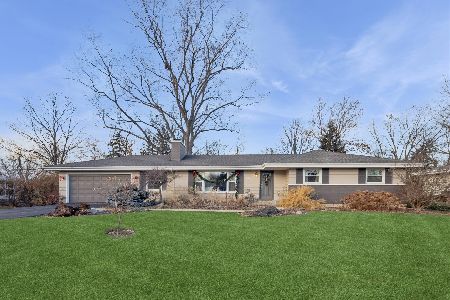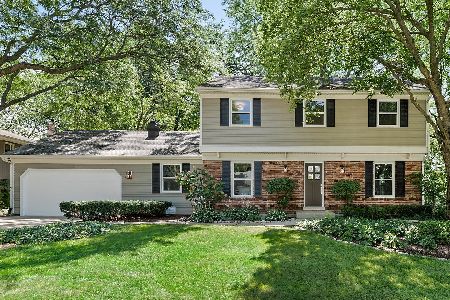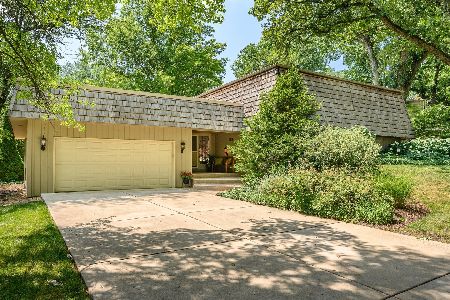1211 Brookside Lane, Downers Grove, Illinois 60515
$405,000
|
Sold
|
|
| Status: | Closed |
| Sqft: | 3,081 |
| Cost/Sqft: | $136 |
| Beds: | 4 |
| Baths: | 3 |
| Year Built: | 1970 |
| Property Taxes: | $8,724 |
| Days On Market: | 2172 |
| Lot Size: | 0,19 |
Description
Gorgeous Orchard Brook Raised Ranch with 4 generous bedrooms and 3 baths, plus an office! 3,000+ square feet on two levels, vaulted ceilings, dramatic windows with southern views of huge common area, all hardwood throughout, beautiful updated kitchen, new ss apps (2017,) roof and skylights (2019,) and new furnace and AC (2016.) Super nice master suite with huge WIC. Convenient location walkable to schools, park, Orchard Brook private pool and clubhouse, hospital, health club, and quick hop onto I88 and I355. Minutes to malls, shopping, restaurants. You'll fall in love! QUICK CLOSE POSSIBLE
Property Specifics
| Single Family | |
| — | |
| Ranch | |
| 1970 | |
| Walkout | |
| RAISED RANCH | |
| No | |
| 0.19 |
| Du Page | |
| — | |
| 775 / Annual | |
| Insurance,Clubhouse,Pool,Other | |
| Lake Michigan | |
| Public Sewer | |
| 10630184 | |
| 0631406009 |
Nearby Schools
| NAME: | DISTRICT: | DISTANCE: | |
|---|---|---|---|
|
Grade School
Belle Aire Elementary School |
58 | — | |
|
Middle School
Herrick Middle School |
58 | Not in DB | |
|
High School
North High School |
99 | Not in DB | |
Property History
| DATE: | EVENT: | PRICE: | SOURCE: |
|---|---|---|---|
| 12 Jun, 2015 | Sold | $399,500 | MRED MLS |
| 15 May, 2015 | Under contract | $415,000 | MRED MLS |
| — | Last price change | $429,900 | MRED MLS |
| 24 Mar, 2015 | Listed for sale | $429,900 | MRED MLS |
| 17 Apr, 2020 | Sold | $405,000 | MRED MLS |
| 13 Mar, 2020 | Under contract | $419,900 | MRED MLS |
| — | Last price change | $429,900 | MRED MLS |
| 6 Feb, 2020 | Listed for sale | $429,900 | MRED MLS |
Room Specifics
Total Bedrooms: 4
Bedrooms Above Ground: 4
Bedrooms Below Ground: 0
Dimensions: —
Floor Type: Hardwood
Dimensions: —
Floor Type: Hardwood
Dimensions: —
Floor Type: Hardwood
Full Bathrooms: 3
Bathroom Amenities: Separate Shower,Soaking Tub
Bathroom in Basement: 1
Rooms: Office,Foyer,Walk In Closet
Basement Description: Finished
Other Specifics
| 2 | |
| Concrete Perimeter | |
| Concrete | |
| Deck, Patio, Storms/Screens | |
| Wooded,Mature Trees | |
| 90X100X86X101 | |
| — | |
| Full | |
| Vaulted/Cathedral Ceilings, Skylight(s), Bar-Dry, Hardwood Floors, First Floor Bedroom, In-Law Arrangement, First Floor Full Bath, Built-in Features, Walk-In Closet(s) | |
| Double Oven, Range, Dishwasher, Refrigerator, Disposal, Stainless Steel Appliance(s), Built-In Oven, Range Hood | |
| Not in DB | |
| Clubhouse, Park, Pool, Lake, Sidewalks, Street Lights, Street Paved | |
| — | |
| — | |
| Gas Log |
Tax History
| Year | Property Taxes |
|---|---|
| 2015 | $7,861 |
| 2020 | $8,724 |
Contact Agent
Nearby Similar Homes
Nearby Sold Comparables
Contact Agent
Listing Provided By
Keller Williams Experience










