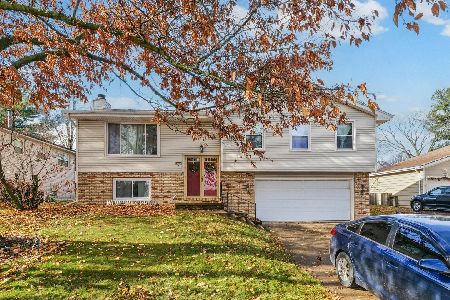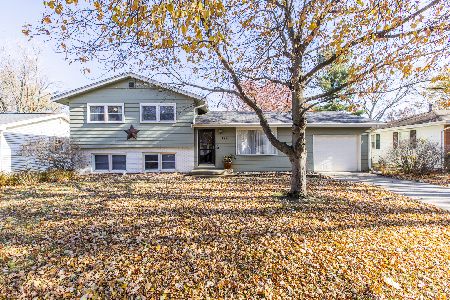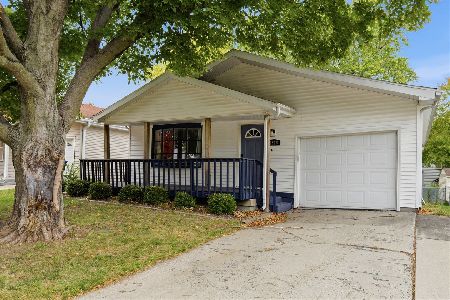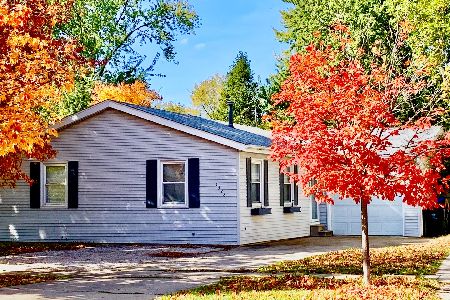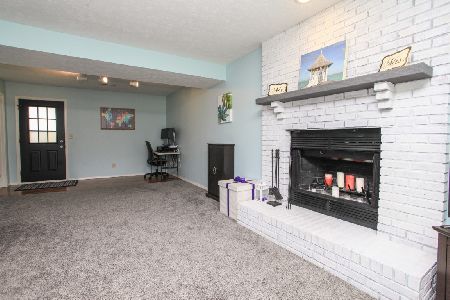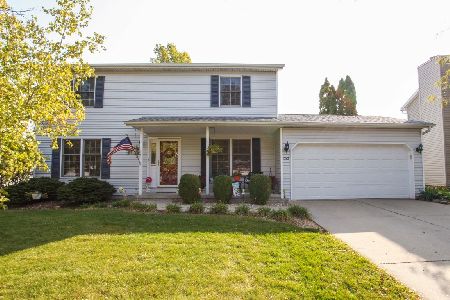1211 Challis Drive, Bloomington, Illinois 61704
$154,000
|
Sold
|
|
| Status: | Closed |
| Sqft: | 1,502 |
| Cost/Sqft: | $103 |
| Beds: | 3 |
| Baths: | 2 |
| Year Built: | 1991 |
| Property Taxes: | $3,144 |
| Days On Market: | 6545 |
| Lot Size: | 0,00 |
Description
Charming & Affordable 2 Story, Attractive Curb Appeal, Spacious Formal Dining for Entertaining, Eat-in Kitchen w/ All New Appliances, Spacious Master, 2 Family Rooms, Fireplace, Recreational/Workout Room, Large Deck w/ Built-in Hot Tub, New Slider Door, 2 Car Garage, Fenced Yard w/ Mature Landscaping. Radon Mitigated. Concession=home warr.
Property Specifics
| Single Family | |
| — | |
| Traditional | |
| 1991 | |
| Full | |
| — | |
| No | |
| — |
| Mc Lean | |
| Hillcrest | |
| — / Not Applicable | |
| — | |
| Public | |
| Public Sewer | |
| 10176986 | |
| 421436354008 |
Nearby Schools
| NAME: | DISTRICT: | DISTANCE: | |
|---|---|---|---|
|
Grade School
Adlai Stevenson Elementary |
87 | — | |
|
Middle School
Bloomington Jr High |
87 | Not in DB | |
|
High School
Bloomington High School |
87 | Not in DB | |
Property History
| DATE: | EVENT: | PRICE: | SOURCE: |
|---|---|---|---|
| 29 Feb, 2008 | Sold | $154,000 | MRED MLS |
| 28 Jan, 2008 | Under contract | $154,800 | MRED MLS |
| 9 Jan, 2008 | Listed for sale | $154,800 | MRED MLS |
Room Specifics
Total Bedrooms: 3
Bedrooms Above Ground: 3
Bedrooms Below Ground: 0
Dimensions: —
Floor Type: Carpet
Dimensions: —
Floor Type: Carpet
Full Bathrooms: 2
Bathroom Amenities: —
Bathroom in Basement: —
Rooms: Other Room,Family Room,Foyer
Basement Description: Partially Finished,Bathroom Rough-In
Other Specifics
| 2 | |
| — | |
| — | |
| Deck | |
| Fenced Yard,Mature Trees,Landscaped | |
| 68 X 110 | |
| — | |
| Full | |
| Built-in Features, Walk-In Closet(s), Hot Tub | |
| Dishwasher, Range, Microwave | |
| Not in DB | |
| — | |
| — | |
| — | |
| Wood Burning, Attached Fireplace Doors/Screen |
Tax History
| Year | Property Taxes |
|---|---|
| 2008 | $3,144 |
Contact Agent
Nearby Similar Homes
Nearby Sold Comparables
Contact Agent
Listing Provided By
RE/MAX Choice

