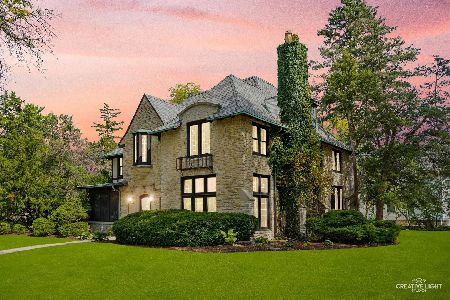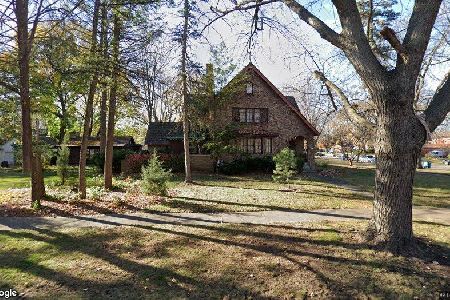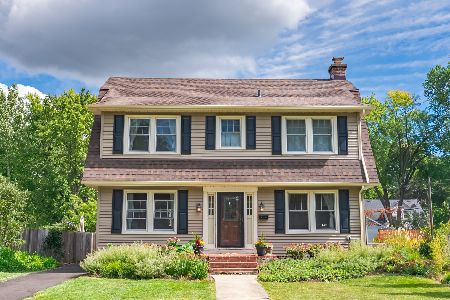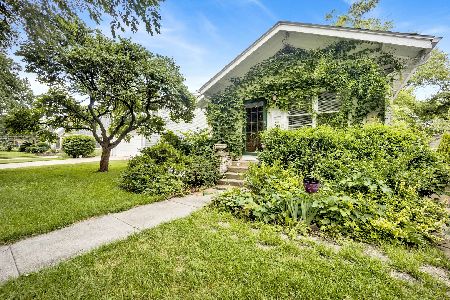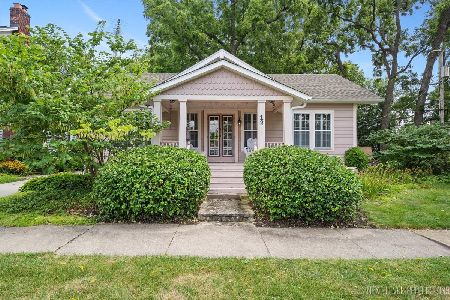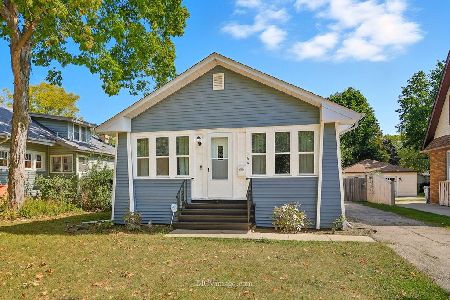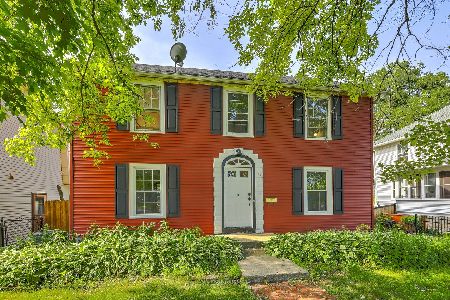1211 Downer Place, Aurora, Illinois 60506
$270,000
|
Sold
|
|
| Status: | Closed |
| Sqft: | 2,464 |
| Cost/Sqft: | $114 |
| Beds: | 5 |
| Baths: | 4 |
| Year Built: | 1964 |
| Property Taxes: | $11,073 |
| Days On Market: | 2600 |
| Lot Size: | 0,26 |
Description
Location, location, location! Now wallpaper free and freshly painted! See the before and after! Professional landscaping and unique paver driveway leads to 3 car tandem garage and inviting front porch! Floor to ceiling windows overlook lovely garden views all around! Newer kitchen with carpenter built custom cabinets! Terracotta floors flow thru foyer to open concept kitchen, family room and sunroom! Beautiful solid black walnut on walls give character to this 60's gem! 4 inch oak hardwood under all carpet on both levels! 1st floor laundry! 5 bedrooms up, tons of closet space! New master bath walk-in shower with bench! Guest bath has separate rooms and hidden laundry chute! Finished basement with fireplace, wet bar and 3rd full bath! Real shake roof, tearoff 2016! AU, West High and Freeman Elementary all within blocks! Note:now priced over $50,000 under assessor's fair cash value, taxes have no exemptions, will be reduced upon sale!
Property Specifics
| Single Family | |
| — | |
| — | |
| 1964 | |
| Full | |
| — | |
| No | |
| 0.26 |
| Kane | |
| — | |
| 0 / Not Applicable | |
| None | |
| Public | |
| Public Sewer | |
| 10076513 | |
| 1520253009 |
Nearby Schools
| NAME: | DISTRICT: | DISTANCE: | |
|---|---|---|---|
|
Grade School
Freeman Elementary School |
129 | — | |
|
Middle School
Washington Middle School |
129 | Not in DB | |
|
High School
West Aurora High School |
129 | Not in DB | |
Property History
| DATE: | EVENT: | PRICE: | SOURCE: |
|---|---|---|---|
| 16 Jan, 2019 | Sold | $270,000 | MRED MLS |
| 2 Nov, 2018 | Under contract | $279,900 | MRED MLS |
| — | Last price change | $289,900 | MRED MLS |
| 8 Sep, 2018 | Listed for sale | $289,900 | MRED MLS |
Room Specifics
Total Bedrooms: 5
Bedrooms Above Ground: 5
Bedrooms Below Ground: 0
Dimensions: —
Floor Type: Carpet
Dimensions: —
Floor Type: Carpet
Dimensions: —
Floor Type: Carpet
Dimensions: —
Floor Type: —
Full Bathrooms: 4
Bathroom Amenities: Separate Shower,Double Sink
Bathroom in Basement: 1
Rooms: Bedroom 5,Sun Room,Foyer,Great Room,Storage,Game Room
Basement Description: Finished
Other Specifics
| 3 | |
| Concrete Perimeter | |
| Brick,Side Drive | |
| Deck, Porch | |
| Fenced Yard,Landscaped,Wooded | |
| 60X187 | |
| — | |
| Full | |
| Sauna/Steam Room, Bar-Wet, Hardwood Floors, First Floor Laundry | |
| Range, Microwave, Dishwasher, Refrigerator, Washer, Dryer, Disposal | |
| Not in DB | |
| Sidewalks, Street Lights, Street Paved | |
| — | |
| — | |
| — |
Tax History
| Year | Property Taxes |
|---|---|
| 2019 | $11,073 |
Contact Agent
Nearby Similar Homes
Nearby Sold Comparables
Contact Agent
Listing Provided By
RE/MAX TOWN & COUNTRY

