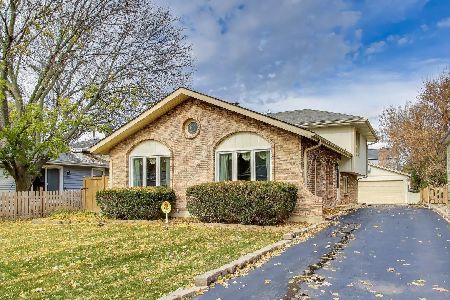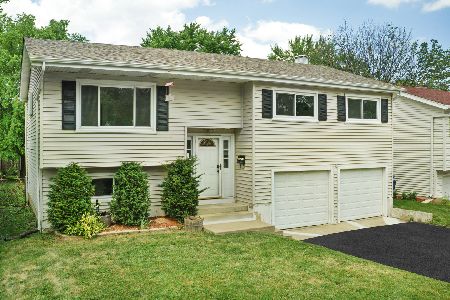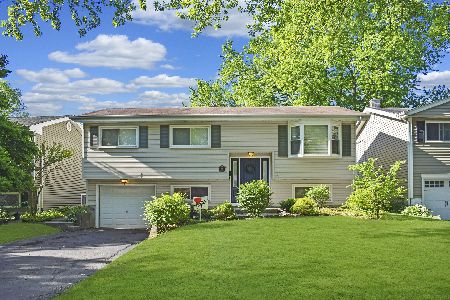1211 Elm Street, Wheaton, Illinois 60189
$310,000
|
Sold
|
|
| Status: | Closed |
| Sqft: | 1,834 |
| Cost/Sqft: | $164 |
| Beds: | 4 |
| Baths: | 2 |
| Year Built: | 1969 |
| Property Taxes: | $6,478 |
| Days On Market: | 1706 |
| Lot Size: | 0,00 |
Description
Spacious Raised Ranch in Wheaton! Rt 38 just to the North, and the Danada Plaza area is not far South. Excellent Wheaton schools!! Remodeled in 2019 and spruced up after a lease expired! You'll be greeted by gleaming hardwood floors and new, can lighting as you enter the main level, which has the open concept feel to it. The whole house is freshly painted! Living room has large windows for plenty of natural light. Also new baseboards on much of the main level. Kitchen is striking, with a neat backsplash and an extra counter space and cabinet area added. Dining room flows from the kitchen, and has a sliding door to the large deck, where you are sure to enjoy many nice weather days. Main level Bedrooms all have hardwood floors and new light fixture/ceiling fans. Full baths on both levels. Lower level has a huge family room and plenty of windows. Also the 4th bedroom. Garage has an exterior access door, a big plus. The large, fenced backyard has a very private feel. Nice neighborhood. Wheaton! A great place to live at a very affordable price!!
Property Specifics
| Single Family | |
| — | |
| — | |
| 1969 | |
| None | |
| — | |
| No | |
| 0 |
| Du Page | |
| — | |
| 0 / Not Applicable | |
| None | |
| Lake Michigan | |
| Public Sewer | |
| 11057147 | |
| 0522113015 |
Nearby Schools
| NAME: | DISTRICT: | DISTANCE: | |
|---|---|---|---|
|
Grade School
Lincoln Elementary School |
200 | — | |
|
Middle School
Edison Middle School |
200 | Not in DB | |
|
High School
Wheaton Warrenville South H S |
200 | Not in DB | |
Property History
| DATE: | EVENT: | PRICE: | SOURCE: |
|---|---|---|---|
| 1 Nov, 2019 | Under contract | $0 | MRED MLS |
| 17 Aug, 2019 | Listed for sale | $0 | MRED MLS |
| 28 May, 2021 | Sold | $310,000 | MRED MLS |
| 23 Apr, 2021 | Under contract | $299,900 | MRED MLS |
| 17 Apr, 2021 | Listed for sale | $299,900 | MRED MLS |
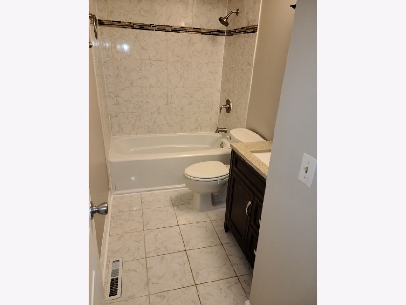
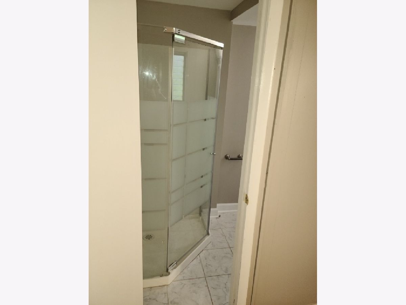
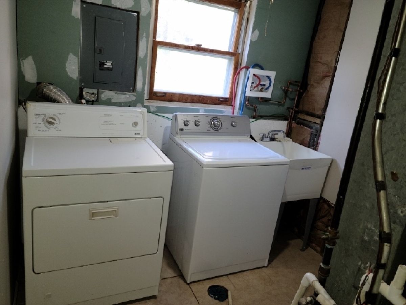
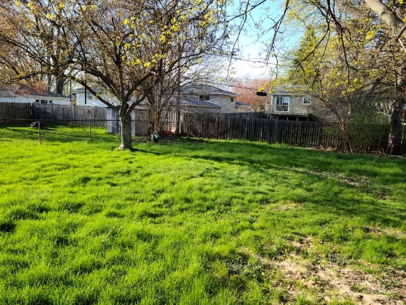
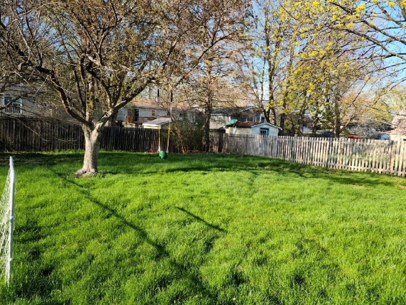
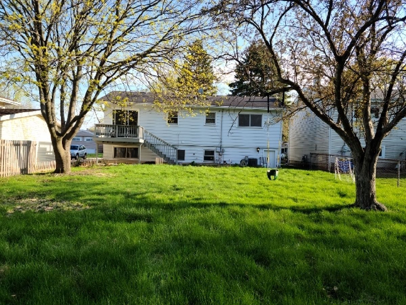
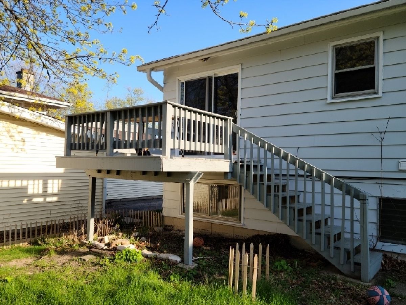
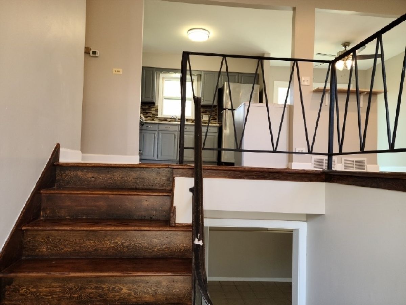
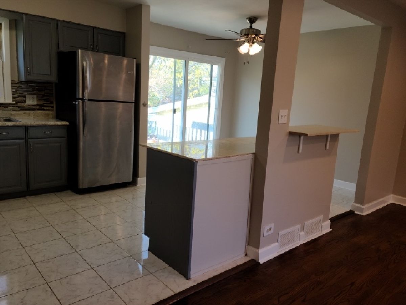
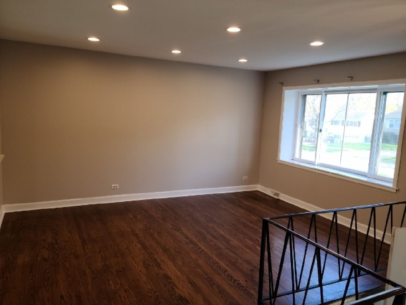
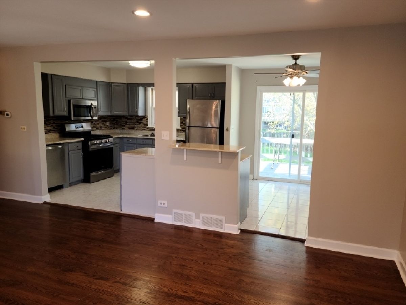
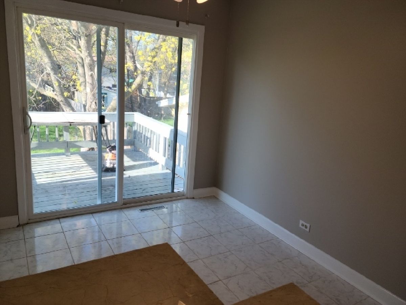
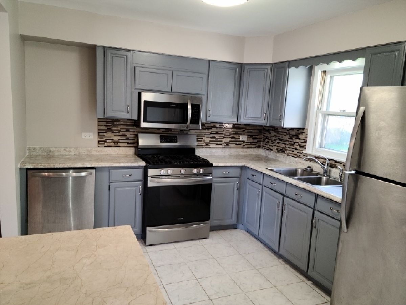
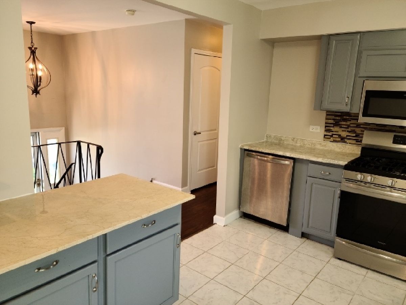
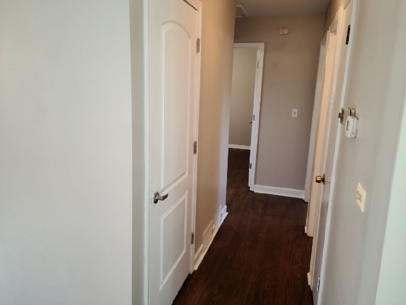
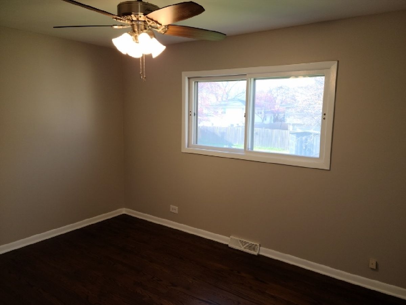
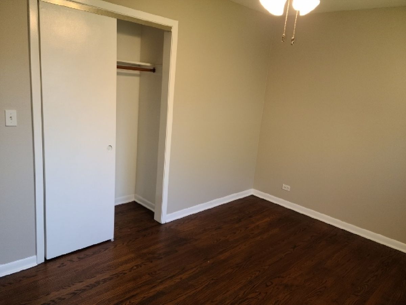
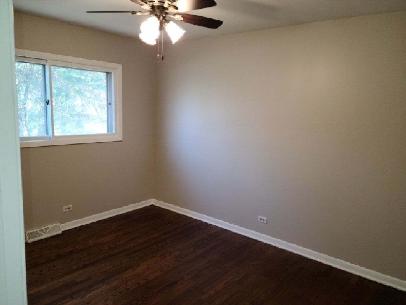
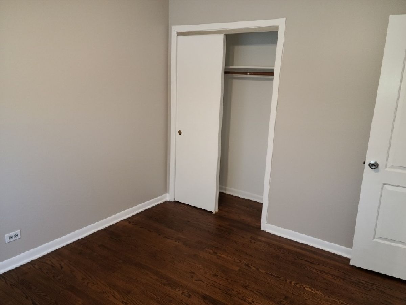
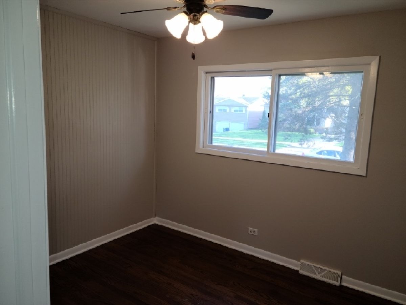
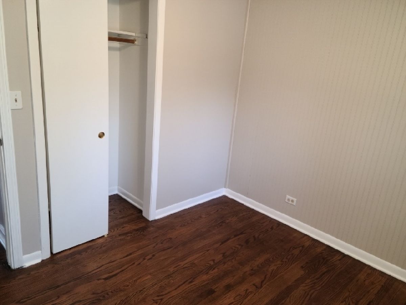
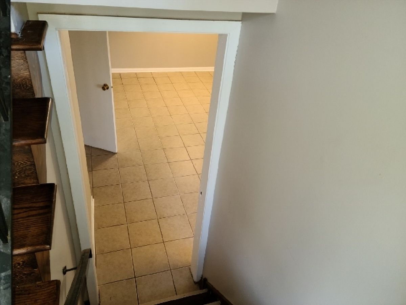
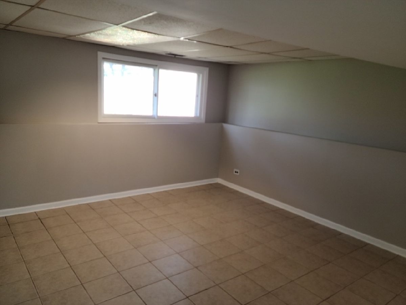
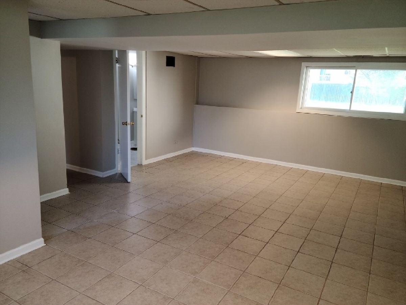
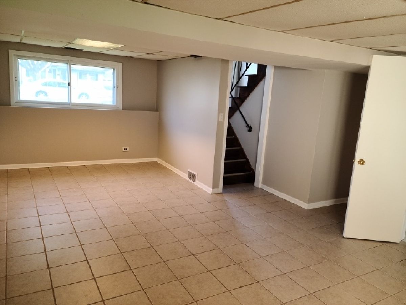
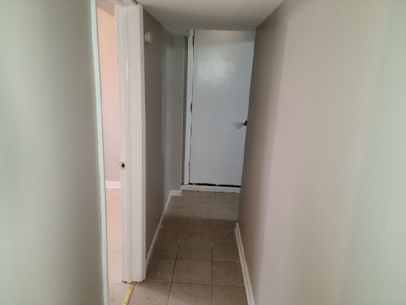
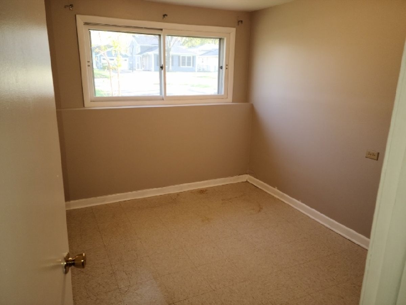
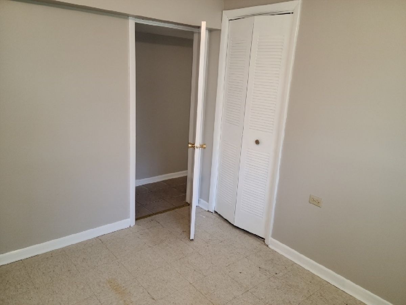
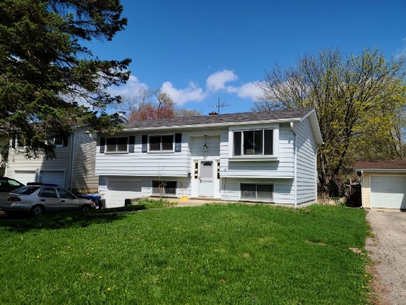
Room Specifics
Total Bedrooms: 4
Bedrooms Above Ground: 4
Bedrooms Below Ground: 0
Dimensions: —
Floor Type: Hardwood
Dimensions: —
Floor Type: Hardwood
Dimensions: —
Floor Type: Vinyl
Full Bathrooms: 2
Bathroom Amenities: —
Bathroom in Basement: 0
Rooms: Utility Room-Lower Level
Basement Description: Slab
Other Specifics
| 1 | |
| Concrete Perimeter | |
| Asphalt | |
| Deck, Patio | |
| Fenced Yard,Mature Trees | |
| 50X150 | |
| — | |
| None | |
| Hardwood Floors, First Floor Bedroom, First Floor Full Bath | |
| Range, Microwave, Dishwasher, Refrigerator, Washer, Dryer | |
| Not in DB | |
| — | |
| — | |
| — | |
| — |
Tax History
| Year | Property Taxes |
|---|---|
| 2021 | $6,478 |
Contact Agent
Nearby Similar Homes
Nearby Sold Comparables
Contact Agent
Listing Provided By
Select a Fee RE System


