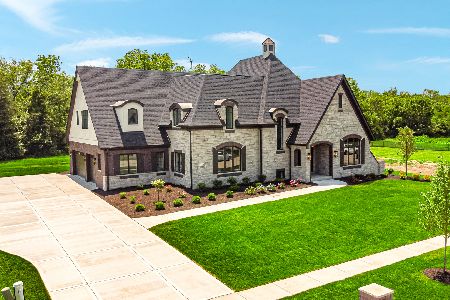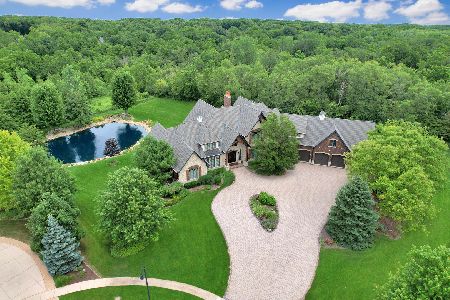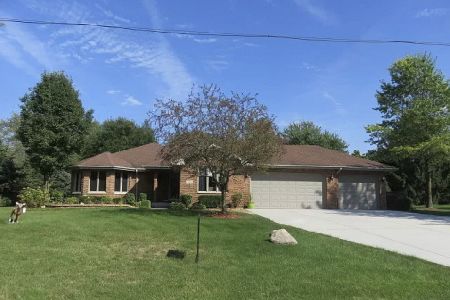1211 Georgia's Way, New Lenox, Illinois 60451
$405,000
|
Sold
|
|
| Status: | Closed |
| Sqft: | 6,700 |
| Cost/Sqft: | $71 |
| Beds: | 4 |
| Baths: | 5 |
| Year Built: | 2007 |
| Property Taxes: | $24,133 |
| Days On Market: | 5384 |
| Lot Size: | 1,00 |
Description
6700 Sq. ft,large lot w/ Hickory Creek access. Many custom features: curved staircase,two laundry rooms,full walk out basement, 5 fireplaces, two decks. Corporate owned. Taxes pro-rated @100%, no survey or termite. 1-8 days no offers reviewed, 8-12 offers ONLY form NSP buyer's, municipalities, non-profits & owner occupied. No suitable FHA financing. Property sold "AS-IS"
Property Specifics
| Single Family | |
| — | |
| French Provincial | |
| 2007 | |
| Full,Walkout | |
| — | |
| Yes | |
| 1 |
| Will | |
| Steeple Run | |
| 0 / Not Applicable | |
| None | |
| Public | |
| Public Sewer | |
| 07820702 | |
| 1508143080190000 |
Property History
| DATE: | EVENT: | PRICE: | SOURCE: |
|---|---|---|---|
| 8 Jul, 2011 | Sold | $405,000 | MRED MLS |
| 15 Jun, 2011 | Under contract | $475,000 | MRED MLS |
| 1 Jun, 2011 | Listed for sale | $475,000 | MRED MLS |
Room Specifics
Total Bedrooms: 4
Bedrooms Above Ground: 4
Bedrooms Below Ground: 0
Dimensions: —
Floor Type: Other
Dimensions: —
Floor Type: Other
Dimensions: —
Floor Type: Other
Full Bathrooms: 5
Bathroom Amenities: —
Bathroom in Basement: 0
Rooms: Breakfast Room,Foyer,Game Room,Office
Basement Description: Unfinished
Other Specifics
| 4 | |
| Concrete Perimeter | |
| Concrete | |
| Balcony, Deck | |
| Stream(s),Water View,Wooded | |
| 125X248X133X37X365 | |
| Pull Down Stair,Unfinished | |
| Full | |
| Vaulted/Cathedral Ceilings, Skylight(s) | |
| — | |
| Not in DB | |
| Sidewalks, Street Lights | |
| — | |
| — | |
| Double Sided, Wood Burning, Gas Starter |
Tax History
| Year | Property Taxes |
|---|---|
| 2011 | $24,133 |
Contact Agent
Nearby Similar Homes
Nearby Sold Comparables
Contact Agent
Listing Provided By
Baird & Warner






