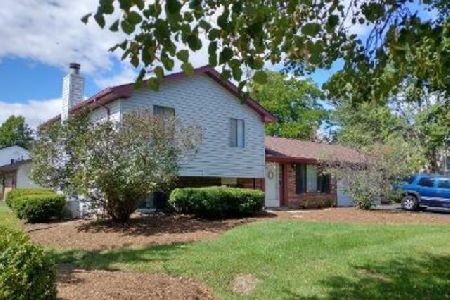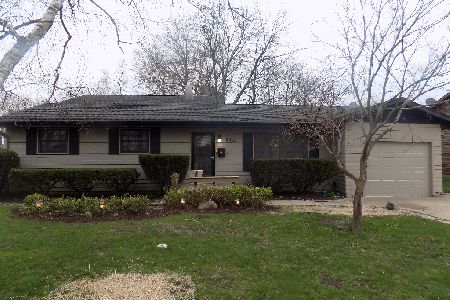1211 Lakeside Lane, Carol Stream, Illinois 60188
$475,000
|
Sold
|
|
| Status: | Closed |
| Sqft: | 3,398 |
| Cost/Sqft: | $140 |
| Beds: | 4 |
| Baths: | 4 |
| Year Built: | 1989 |
| Property Taxes: | $12,424 |
| Days On Market: | 2798 |
| Lot Size: | 0,36 |
Description
Original owners have lovingly & meticulously maintained and updated their wonderful home. The $300,000 dramatic room addition is perfectly woven into the fabric of the original house. There are so many features & benefits to this house that there isn't room to list them here, check out the feature sheet online for a complete list. Here are just a few. Highly rated Heritage Lake Elementary 1 block away, steps away from 1 mile walking path around scenic Kent Park Lake, hardwood floors throughout 1st level, new carpeting upstairs. Remodeled kitchen boasts granite counters, 42" cherry cabinets, Kitchenaid, Panasonic & LG stainless steel appliances, large island that seats up to 6 people & much more. All baths expertly remodeled. Huge family room is perfect for entertaining! 108" TV screen with projector, wood burning fireplace, vaulted tongue & groove ceiling, incredible 1st floor spa room, gorgeous luxury bath adjacent. Finished basement, 4 season porch. Call us today for more details.
Property Specifics
| Single Family | |
| — | |
| Colonial | |
| 1989 | |
| Partial | |
| — | |
| No | |
| 0.36 |
| Du Page | |
| — | |
| 0 / Not Applicable | |
| None | |
| Lake Michigan | |
| Public Sewer | |
| 09978441 | |
| 0124301017 |
Nearby Schools
| NAME: | DISTRICT: | DISTANCE: | |
|---|---|---|---|
|
Grade School
Heritage Lakes Elementary School |
93 | — | |
|
Middle School
Jay Stream Middle School |
93 | Not in DB | |
|
High School
Glenbard North High School |
87 | Not in DB | |
Property History
| DATE: | EVENT: | PRICE: | SOURCE: |
|---|---|---|---|
| 12 Oct, 2018 | Sold | $475,000 | MRED MLS |
| 6 Aug, 2018 | Under contract | $475,000 | MRED MLS |
| — | Last price change | $499,000 | MRED MLS |
| 8 Jun, 2018 | Listed for sale | $499,000 | MRED MLS |
Room Specifics
Total Bedrooms: 4
Bedrooms Above Ground: 4
Bedrooms Below Ground: 0
Dimensions: —
Floor Type: Carpet
Dimensions: —
Floor Type: Carpet
Dimensions: —
Floor Type: Carpet
Full Bathrooms: 4
Bathroom Amenities: Steam Shower,Full Body Spray Shower
Bathroom in Basement: 0
Rooms: Recreation Room,Storage,Enclosed Porch,Other Room
Basement Description: Finished
Other Specifics
| 2 | |
| — | |
| Concrete | |
| Patio, Stamped Concrete Patio | |
| — | |
| 105 X 150 | |
| — | |
| Full | |
| Vaulted/Cathedral Ceilings, Skylight(s), Bar-Wet, Hardwood Floors, First Floor Full Bath | |
| Double Oven, Microwave, Dishwasher, Refrigerator, Disposal, Stainless Steel Appliance(s) | |
| Not in DB | |
| Sidewalks, Street Lights, Street Paved | |
| — | |
| — | |
| Wood Burning |
Tax History
| Year | Property Taxes |
|---|---|
| 2018 | $12,424 |
Contact Agent
Nearby Similar Homes
Nearby Sold Comparables
Contact Agent
Listing Provided By
Berkshire Hathaway HomeServices Starck Real Estate






