1211 Lancaster Circle, South Elgin, Illinois 60177
$410,000
|
Sold
|
|
| Status: | Closed |
| Sqft: | 1,874 |
| Cost/Sqft: | $224 |
| Beds: | 3 |
| Baths: | 4 |
| Year Built: | 1995 |
| Property Taxes: | $7,581 |
| Days On Market: | 743 |
| Lot Size: | 0,20 |
Description
It can't wait until Spring. If that is your position then you will not be able to move into your new home!! Especially this home that is just waiting for your to make it your own!! You will be awestruck as you walk in the front door with the vaulted ceiling in the living room with shimmering southern light filtering through the windows. In addition, you will have a separate family room with a fireplace on the first floor open to the kitchen. Just off the family room is a deck awaiting your staging of casual furniture or grill. Down the deck steps is a wide-open patio deck with storage facility for all your outdoor needs. This patio deck is also accessible from the finished rec room in the lower level. Wow...if that isn't enough your master bedroom has a master suite bath with soaker tub and standup shower along with a double sink. Don't wait till Spring... this can be your home in just a short time...act today!!!
Property Specifics
| Single Family | |
| — | |
| — | |
| 1995 | |
| — | |
| MODEL 195 - 1 + 2 STORY | |
| No | |
| 0.2 |
| Kane | |
| Sugar Ridge | |
| — / Not Applicable | |
| — | |
| — | |
| — | |
| 11963568 | |
| 0634377002 |
Nearby Schools
| NAME: | DISTRICT: | DISTANCE: | |
|---|---|---|---|
|
Grade School
Clinton Elementary School |
46 | — | |
|
Middle School
Kenyon Woods Middle School |
46 | Not in DB | |
|
High School
South Elgin High School |
46 | Not in DB | |
Property History
| DATE: | EVENT: | PRICE: | SOURCE: |
|---|---|---|---|
| 4 Mar, 2024 | Sold | $410,000 | MRED MLS |
| 30 Jan, 2024 | Under contract | $420,000 | MRED MLS |
| 19 Jan, 2024 | Listed for sale | $420,000 | MRED MLS |
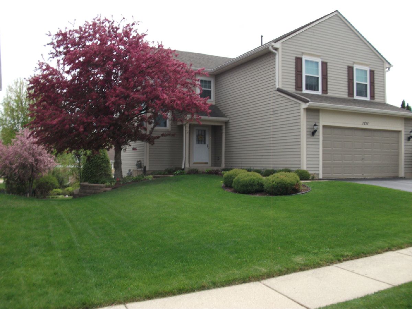
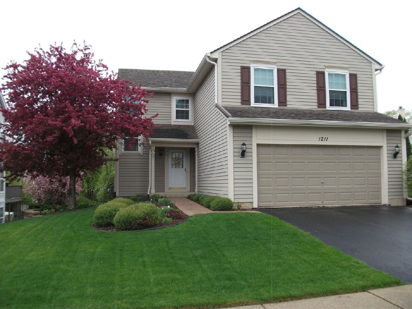
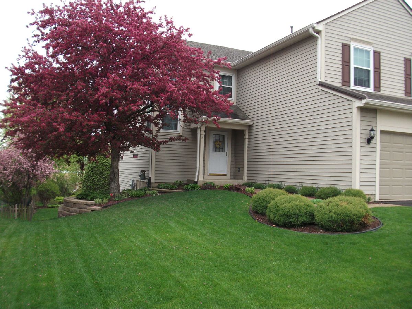
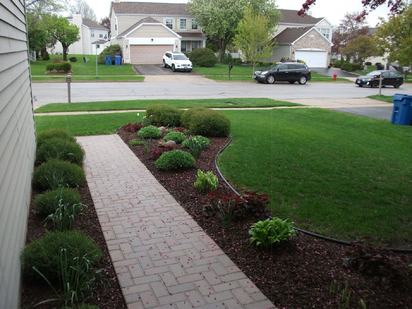
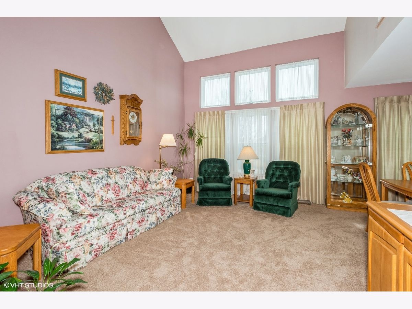
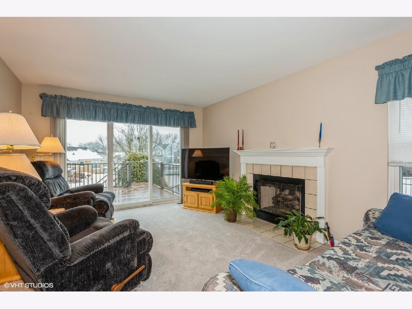
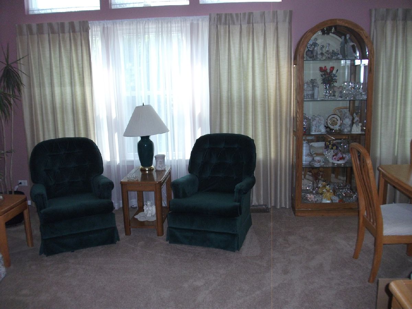
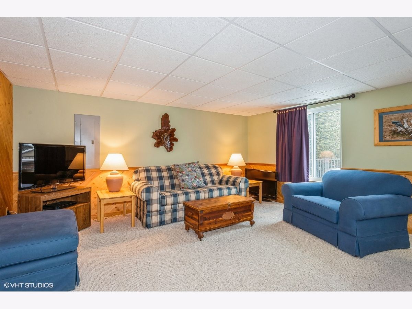
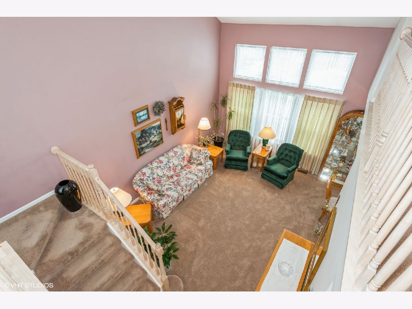
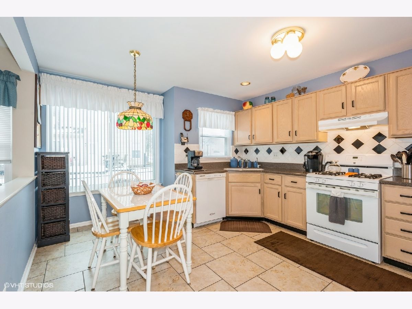
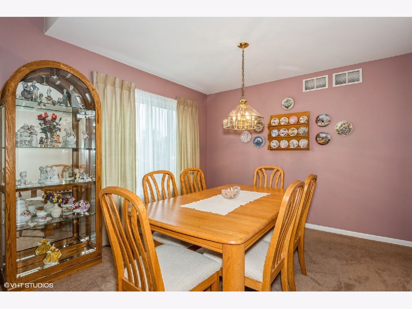
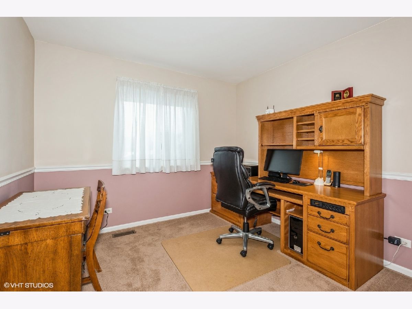
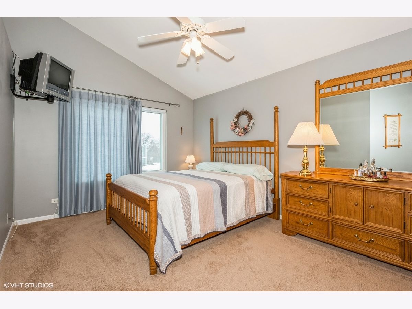
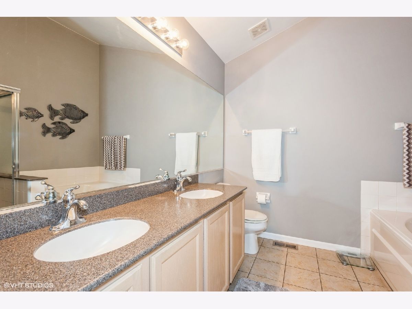
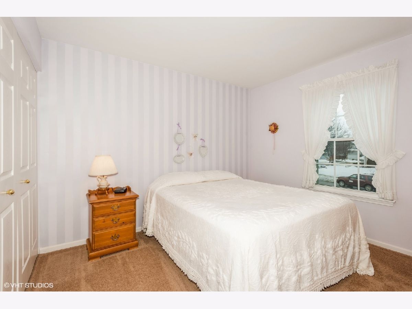
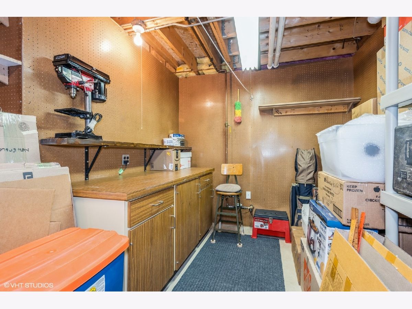
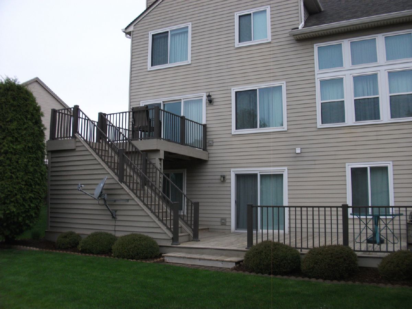
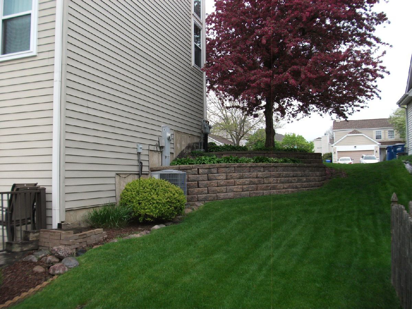
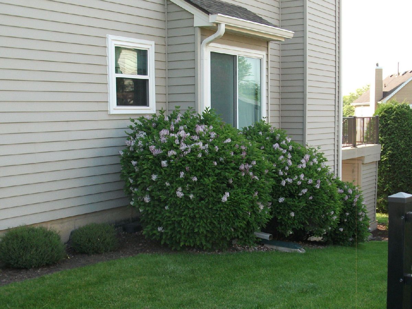
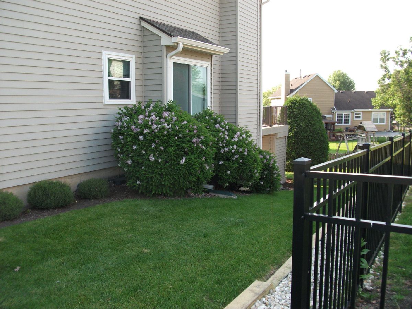
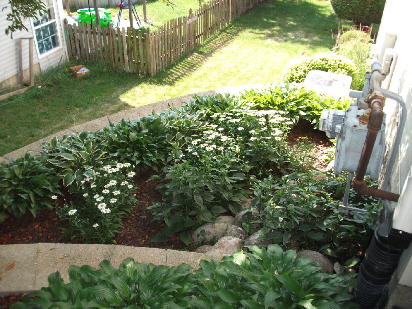
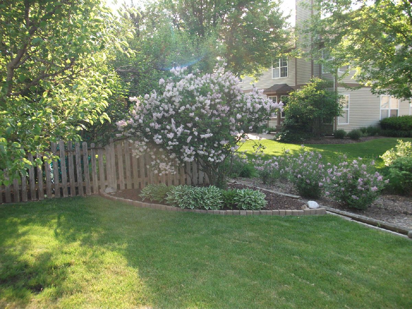
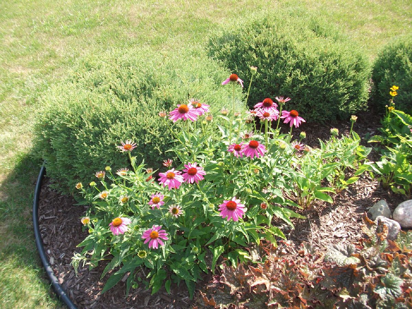
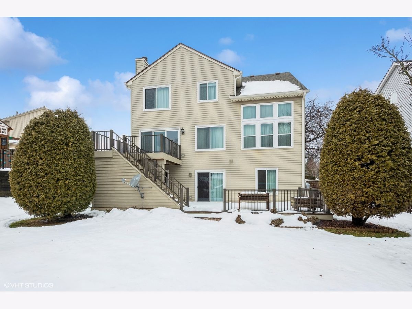
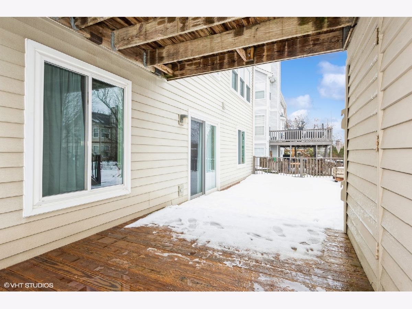
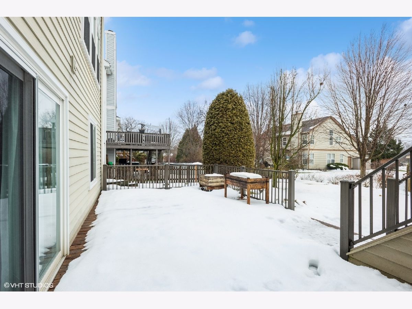
Room Specifics
Total Bedrooms: 3
Bedrooms Above Ground: 3
Bedrooms Below Ground: 0
Dimensions: —
Floor Type: —
Dimensions: —
Floor Type: —
Full Bathrooms: 4
Bathroom Amenities: —
Bathroom in Basement: 1
Rooms: —
Basement Description: Finished
Other Specifics
| 2.5 | |
| — | |
| Asphalt | |
| — | |
| — | |
| 67.8 X 120.4 X 24.2 X 44.8 | |
| — | |
| — | |
| — | |
| — | |
| Not in DB | |
| — | |
| — | |
| — | |
| — |
Tax History
| Year | Property Taxes |
|---|---|
| 2024 | $7,581 |
Contact Agent
Nearby Similar Homes
Nearby Sold Comparables
Contact Agent
Listing Provided By
Berkshire Hathaway HomeServices Starck Real Estate






