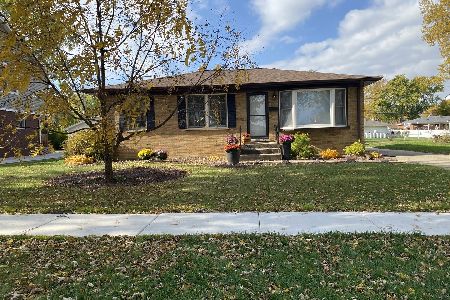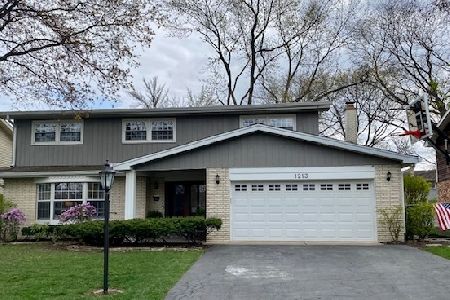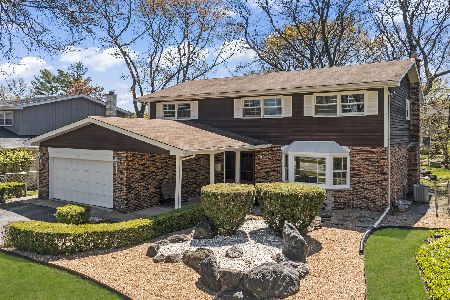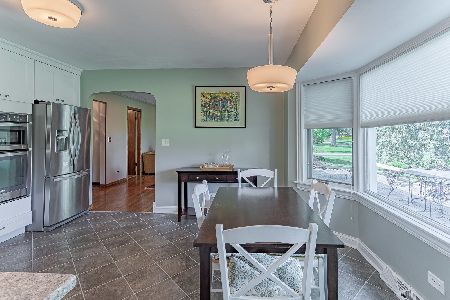1211 Lonnquist Boulevard, Mount Prospect, Illinois 60056
$555,000
|
Sold
|
|
| Status: | Closed |
| Sqft: | 3,250 |
| Cost/Sqft: | $177 |
| Beds: | 4 |
| Baths: | 3 |
| Year Built: | 1966 |
| Property Taxes: | $11,202 |
| Days On Market: | 5027 |
| Lot Size: | 0,23 |
Description
THE ONE EVERYONE'S BEEN WAITING TO SEE! RENOVATED AND WELL MAINTAINED FAMILY HOME ON ONE OF THE NICEST STREETS IN TOWN, JUST SOUTH OF MOUNT PROSPECT GOLF CLUB! BEAUTIFULLY REFINISHED HARDWOOD AND CERAMIC FLOORS THROUGHOUT, SPACIOUS ROOMS, GRANITE COUNTERS, NEW STAINLESS APPLIANCE PKG, HUGE FAMILY ROOM WITH GAS LOG FIREPLACE, BEAUTIFUL PROFESSIONALLY LANDSCAPED YARD. TRULY AN EXCEPTIONAL OPPORTUNITY!
Property Specifics
| Single Family | |
| — | |
| Colonial | |
| 1966 | |
| Full | |
| — | |
| No | |
| 0.23 |
| Cook | |
| Country Club | |
| 0 / Not Applicable | |
| None | |
| Lake Michigan | |
| Public Sewer, Sewer-Storm | |
| 08040864 | |
| 08141180140000 |
Nearby Schools
| NAME: | DISTRICT: | DISTANCE: | |
|---|---|---|---|
|
Grade School
Forest View Elementary School |
59 | — | |
|
Middle School
Holmes Junior High School |
59 | Not in DB | |
|
High School
Prospect High School |
214 | Not in DB | |
Property History
| DATE: | EVENT: | PRICE: | SOURCE: |
|---|---|---|---|
| 14 Jun, 2012 | Sold | $555,000 | MRED MLS |
| 18 Apr, 2012 | Under contract | $575,000 | MRED MLS |
| 13 Apr, 2012 | Listed for sale | $575,000 | MRED MLS |
Room Specifics
Total Bedrooms: 4
Bedrooms Above Ground: 4
Bedrooms Below Ground: 0
Dimensions: —
Floor Type: Hardwood
Dimensions: —
Floor Type: Hardwood
Dimensions: —
Floor Type: Hardwood
Full Bathrooms: 3
Bathroom Amenities: Whirlpool,Separate Shower,Double Sink
Bathroom in Basement: 0
Rooms: Eating Area,Foyer,Game Room,Recreation Room,Storage,Utility Room-Lower Level
Basement Description: Partially Finished,Other
Other Specifics
| 2 | |
| Concrete Perimeter | |
| Concrete,Other | |
| Deck, Patio, Porch, Brick Paver Patio, Storms/Screens | |
| — | |
| 67X149X66X153 | |
| Full,Pull Down Stair,Unfinished | |
| Full | |
| Hardwood Floors, First Floor Laundry, First Floor Full Bath | |
| Double Oven, Range, Microwave, Dishwasher, Refrigerator, High End Refrigerator, Washer, Dryer, Disposal, Stainless Steel Appliance(s), Wine Refrigerator | |
| Not in DB | |
| — | |
| — | |
| — | |
| Attached Fireplace Doors/Screen, Gas Log, Gas Starter |
Tax History
| Year | Property Taxes |
|---|---|
| 2012 | $11,202 |
Contact Agent
Nearby Similar Homes
Nearby Sold Comparables
Contact Agent
Listing Provided By
Baird & Warner












