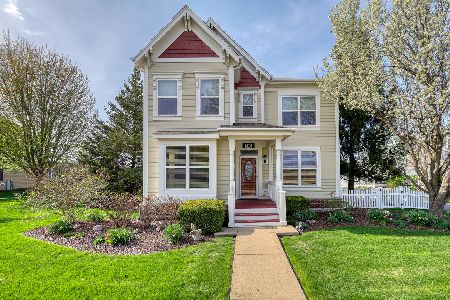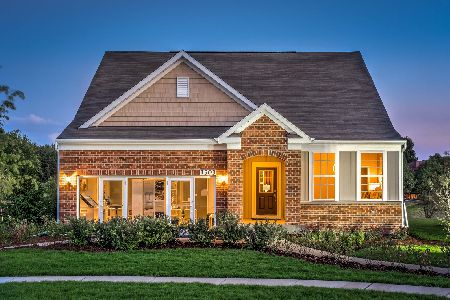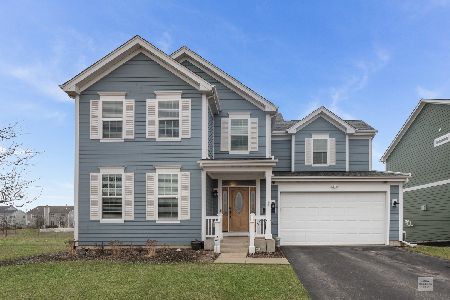1211 Mariemont Road, Sugar Grove, Illinois 60554
$349,869
|
Sold
|
|
| Status: | Closed |
| Sqft: | 2,875 |
| Cost/Sqft: | $119 |
| Beds: | 4 |
| Baths: | 3 |
| Year Built: | 2020 |
| Property Taxes: | $0 |
| Days On Market: | 2109 |
| Lot Size: | 0,00 |
Description
Your new home features a 9' look-out basement with plumbing rough-in. Open concept living on the main floor means easy entertaining! Your foyer leads to the spacious great room, kitchen and casual eating area. Preparing meals is easy in this large kitchen w/island, 42" maple cabinets, SS Whirlpool appliances, granite counters and a large pantry. You have a flex room that you can use as a den, office or playroom - your choice! Imagine entertaining your guests in the separate formal dining room on special occasions. Spacious 9' first floor ceilings make your new home seem even larger. Relax in the 2nd floor master suite featuring a full bath with double bowl vanity, large shower and walk-in closet. The loft area is perfect for family to relax in. You will enjoy the convenience of a 2nd floor laundry room complete with cabinets and sink. Three additional bedrooms and a full bath complete the 2nd floor. Hardwood floors throughout the first floor! The 2-car garage has a large storage area. Additional design features include rail and wrought iron spindle stairway, can lighting in all main floor rooms. Homesite 181. A virtual tour link of this home is in the media section of this listing. Photos are of the model home and include features not available at this price.
Property Specifics
| Single Family | |
| — | |
| — | |
| 2020 | |
| Full,English | |
| CONTINENTAL | |
| No | |
| — |
| Kane | |
| Settlers Ridge | |
| 64 / Monthly | |
| Other | |
| Public | |
| Public Sewer | |
| 10699160 | |
| 1423151001 |
Nearby Schools
| NAME: | DISTRICT: | DISTANCE: | |
|---|---|---|---|
|
Grade School
Mcdole Elementary School |
302 | — | |
|
Middle School
Harter Middle School |
302 | Not in DB | |
|
High School
Kaneland High School |
302 | Not in DB | |
Property History
| DATE: | EVENT: | PRICE: | SOURCE: |
|---|---|---|---|
| 30 Oct, 2020 | Sold | $349,869 | MRED MLS |
| 25 Apr, 2020 | Under contract | $342,623 | MRED MLS |
| 25 Apr, 2020 | Listed for sale | $342,623 | MRED MLS |
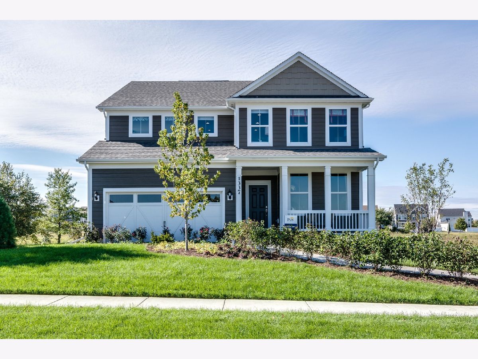
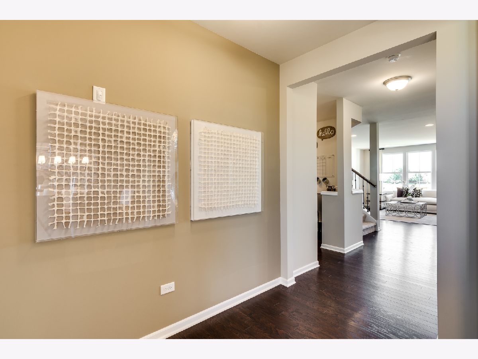
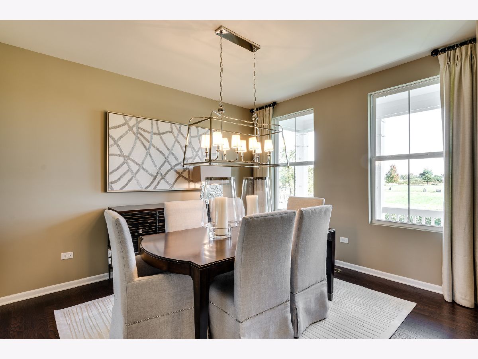
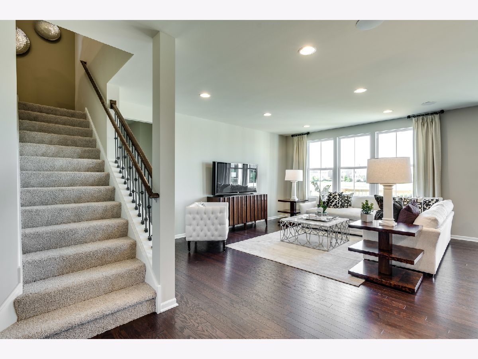
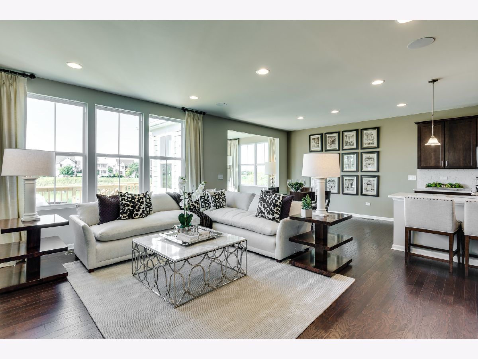
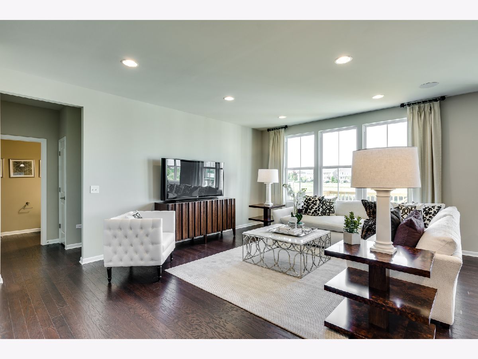
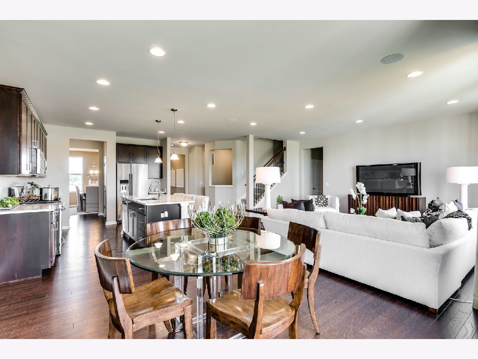
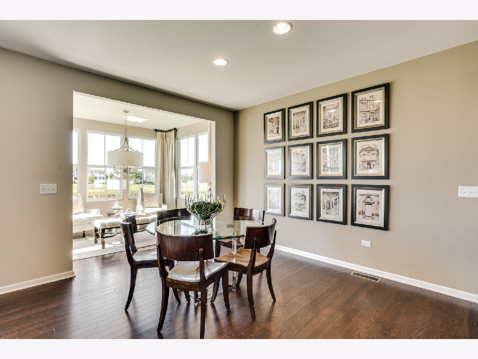
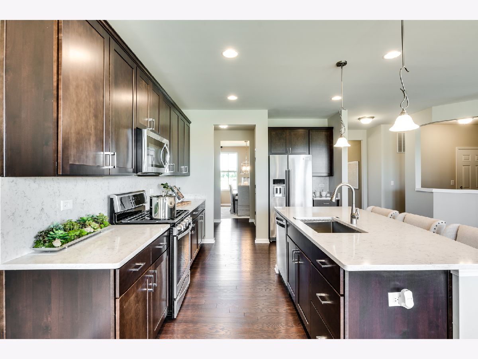
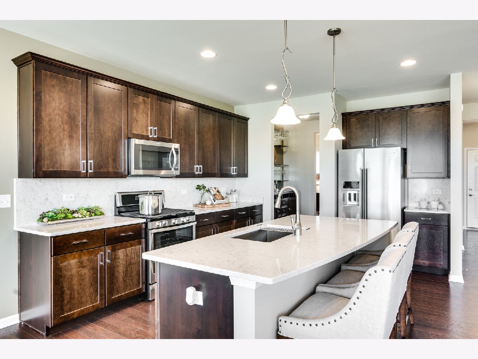
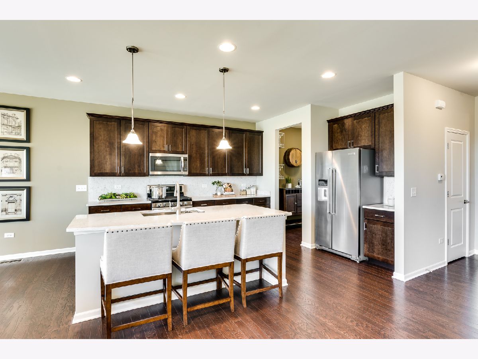
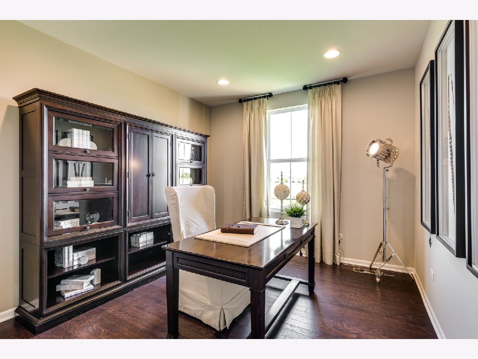
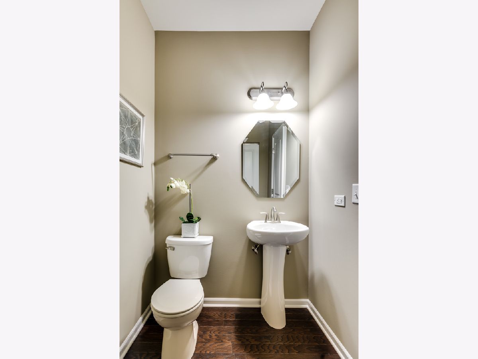
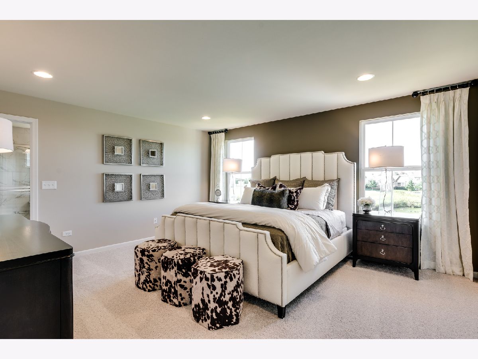
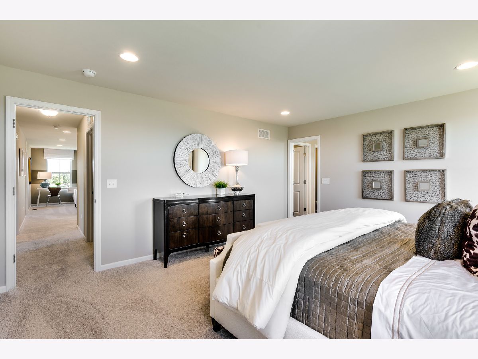
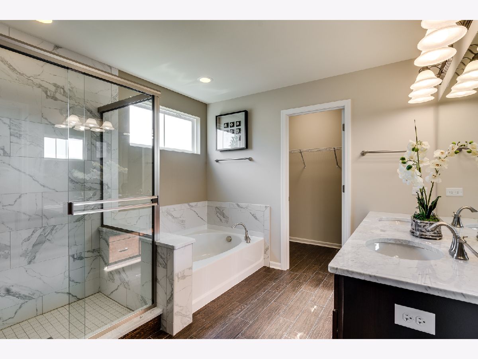
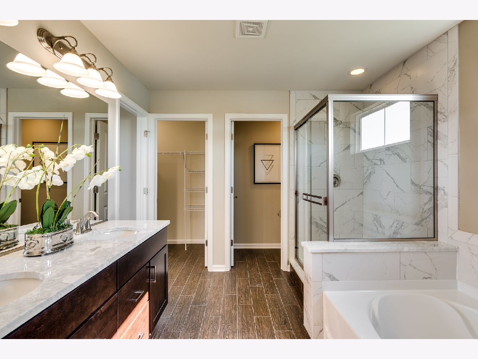
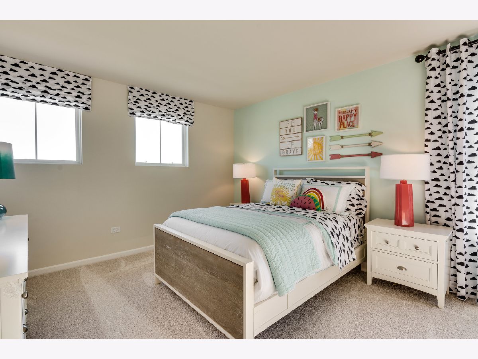
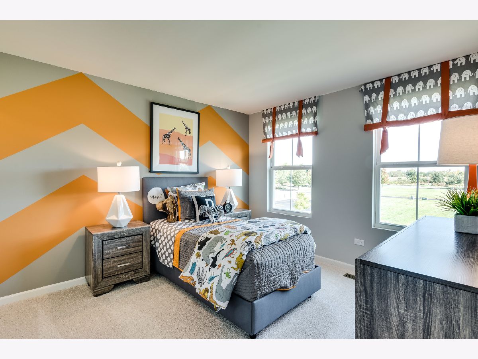
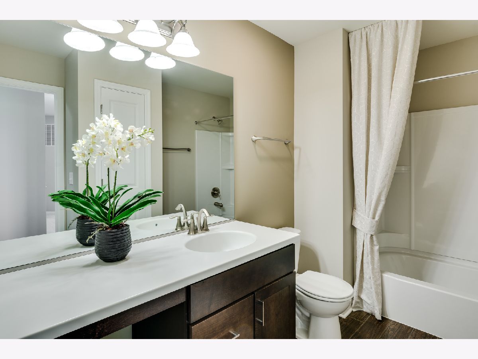
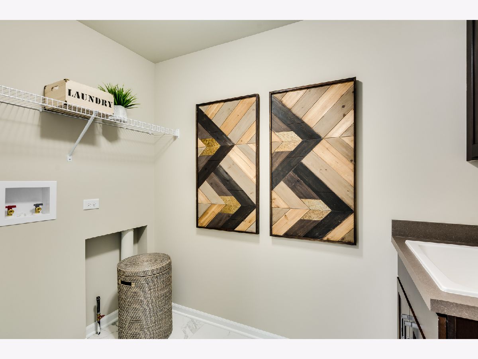
Room Specifics
Total Bedrooms: 4
Bedrooms Above Ground: 4
Bedrooms Below Ground: 0
Dimensions: —
Floor Type: Carpet
Dimensions: —
Floor Type: Carpet
Dimensions: —
Floor Type: Carpet
Full Bathrooms: 3
Bathroom Amenities: Separate Shower,Double Sink
Bathroom in Basement: 0
Rooms: Den,Great Room,Walk In Closet,Loft
Basement Description: Unfinished,Bathroom Rough-In
Other Specifics
| 2 | |
| Concrete Perimeter | |
| Asphalt | |
| Deck | |
| — | |
| 109X132 | |
| — | |
| Full | |
| Hardwood Floors, Second Floor Laundry | |
| Range, Microwave, Dishwasher, Refrigerator, Disposal | |
| Not in DB | |
| Park, Lake, Sidewalks, Street Lights, Street Paved | |
| — | |
| — | |
| — |
Tax History
| Year | Property Taxes |
|---|
Contact Agent
Nearby Similar Homes
Nearby Sold Comparables
Contact Agent
Listing Provided By
Twin Vines Real Estate Svcs


