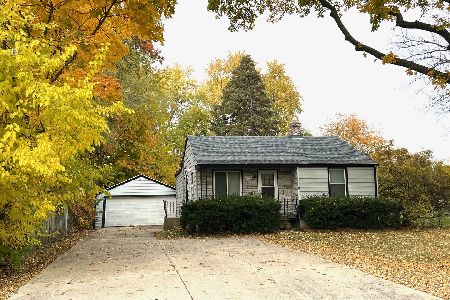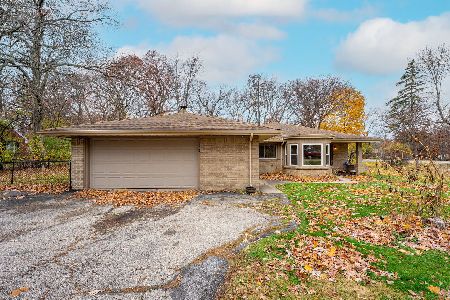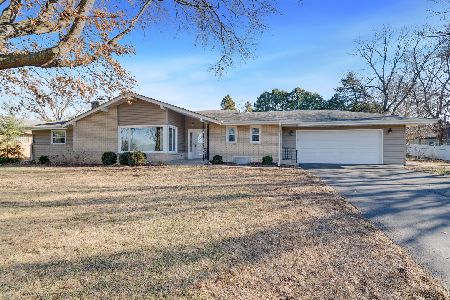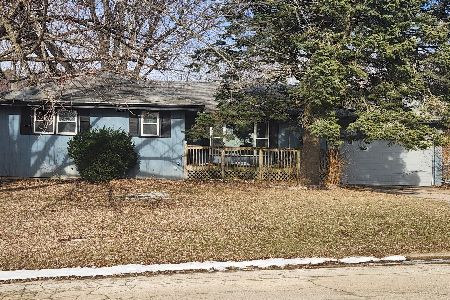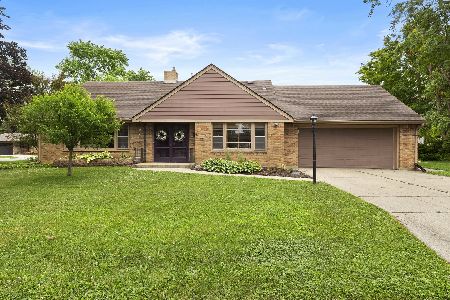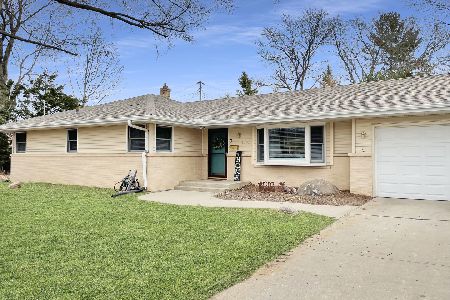1211 Mayfair Place, Rockford, Illinois 61107
$201,000
|
Sold
|
|
| Status: | Closed |
| Sqft: | 2,824 |
| Cost/Sqft: | $67 |
| Beds: | 4 |
| Baths: | 2 |
| Year Built: | 1959 |
| Property Taxes: | $4,296 |
| Days On Market: | 921 |
| Lot Size: | 0,22 |
Description
Welcome home to character and charm with modern updates in this spacious 4 bedroom, 2 bathroom delight! Enjoy cooking in your gourmet kitchen with a large breakfast bar, stainless steel appliances, a filtered water spigot installed at the sink, a tiled backsplash, and expansive cabinets with pull-out drawers. Dining room has plenty of space for family gatherings, opens to large living room with a wall of built-in storage for your entertainment center. Additional family room is open concept with kitchen, and adjoins updated bathroom connected to first floor bedroom. First floor bedroom also easily accessed from front doors: perfect for home office, guest room, in-law suite, or your primary suite. 3 additional bedrooms and bright, updated bathroom upstairs. Generous room sizes with large closets and plenty of storage throughout. Hardwood floors in all bedrooms upstairs, and on main floor through kitchen, family room and hallway. Convenient video doorbells on both doors, and internet connection hub in basement is ready for you to hook up to high-speed internet via wi-fi and extra-reliable hardwired internet connections installed to each floor- especially great for working from home and busy families to set up a modern smart home. Basement includes finished bonus room, plus large semi-finished room with a wall of built-in storage, and utility room with tool workspace, workbench and storage shelves. Additional attic space for even more storage over the attached 2-and-a-half-car garage. Outside, enjoy your double patio oasis and partially fenced corner lot yard with lush landscaping and low-maintenance perennial plantings. Great neighborhood, and a convenient location near Edgebrook shopping center. Appliances included (dishwasher, gas range with convection oven, refrigerator, microwave, washer dryer). Total roof replacement and roof sealing 2021, new gutters and some new siding 2022, and many other updates throughout. Ready for you to move in and make it your own!
Property Specifics
| Single Family | |
| — | |
| — | |
| 1959 | |
| — | |
| — | |
| No | |
| 0.22 |
| Winnebago | |
| — | |
| — / Not Applicable | |
| — | |
| — | |
| — | |
| 11830380 | |
| 1220126008 |
Nearby Schools
| NAME: | DISTRICT: | DISTANCE: | |
|---|---|---|---|
|
Grade School
Clifford P Carlson Elementary Sc |
205 | — | |
|
Middle School
Eisenhower Middle School |
205 | Not in DB | |
|
High School
Guilford High School |
205 | Not in DB | |
Property History
| DATE: | EVENT: | PRICE: | SOURCE: |
|---|---|---|---|
| 6 Aug, 2021 | Sold | $175,000 | MRED MLS |
| 4 Jul, 2021 | Under contract | $167,000 | MRED MLS |
| — | Last price change | $175,000 | MRED MLS |
| 1 Jul, 2021 | Listed for sale | $175,000 | MRED MLS |
| 14 Aug, 2023 | Sold | $201,000 | MRED MLS |
| 17 Jul, 2023 | Under contract | $190,000 | MRED MLS |
| 13 Jul, 2023 | Listed for sale | $190,000 | MRED MLS |
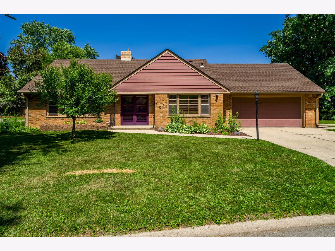
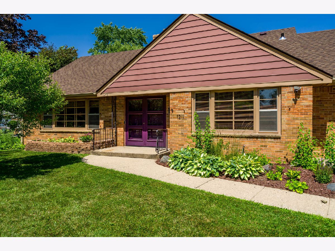
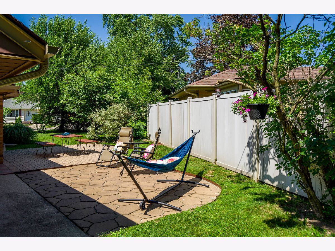
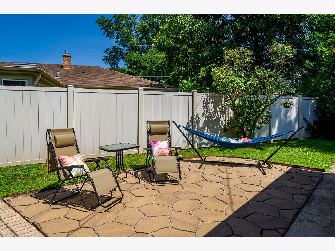
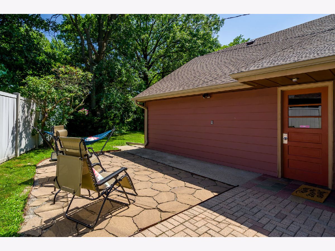
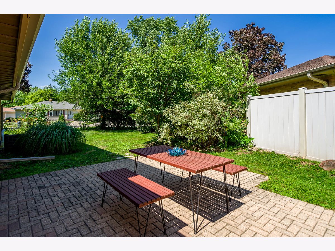
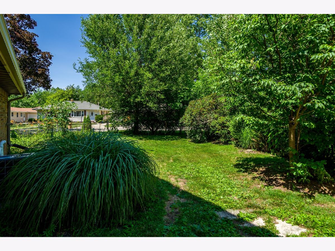
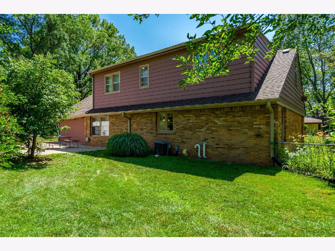
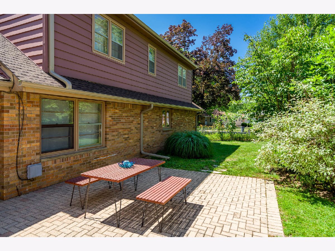
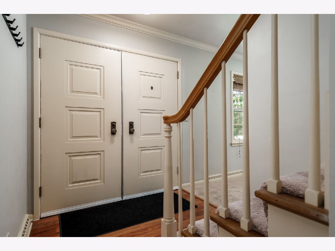
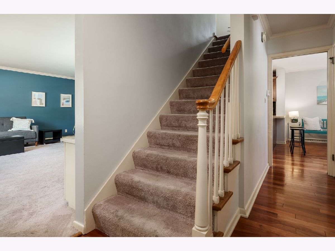
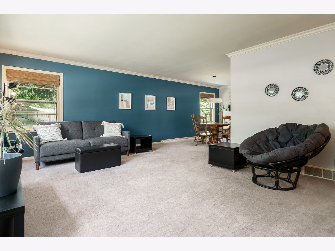
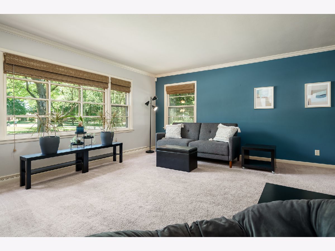
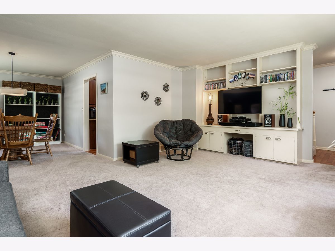
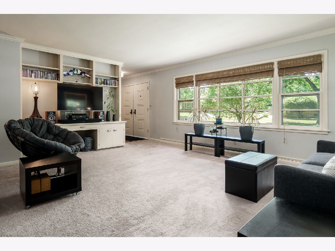
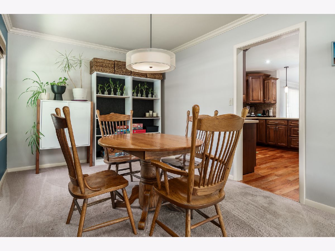
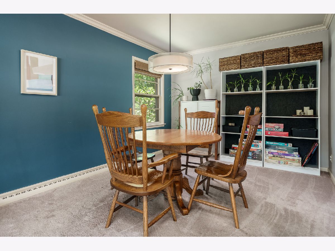
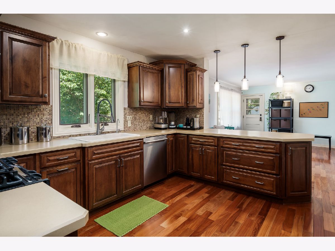
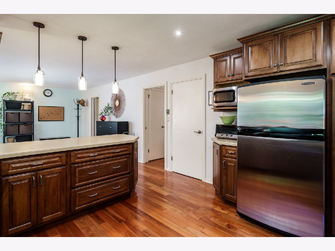
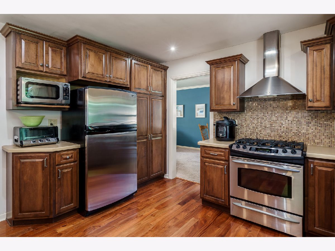
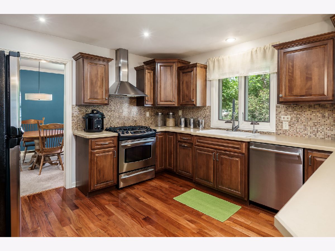
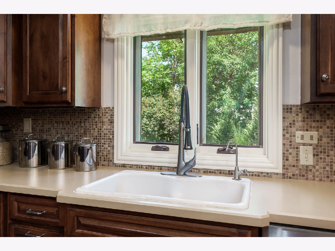
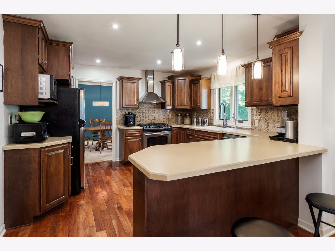
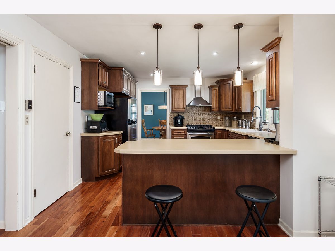
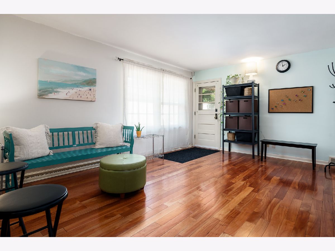
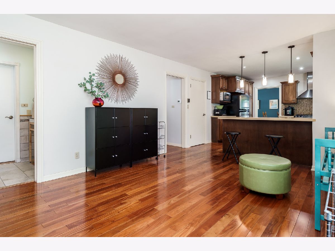
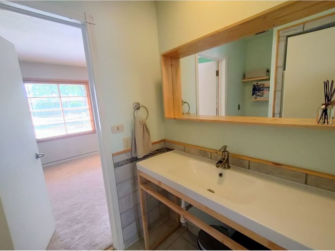
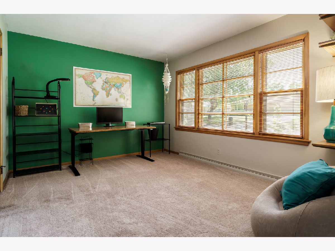
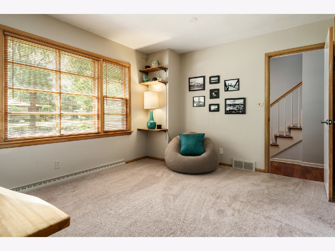
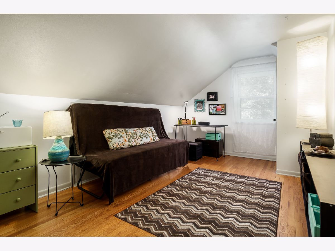
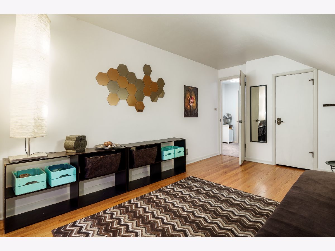
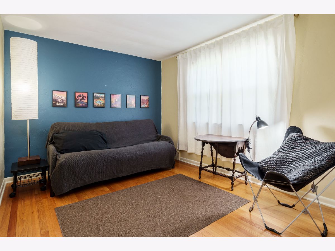
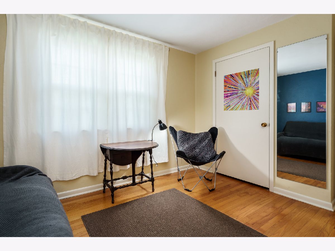
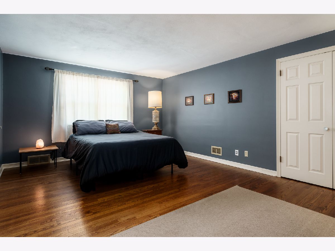
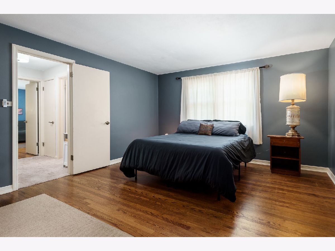
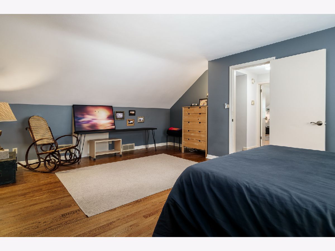
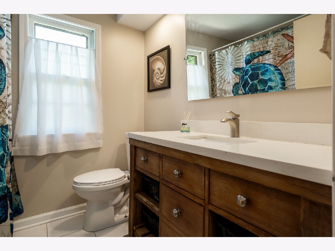
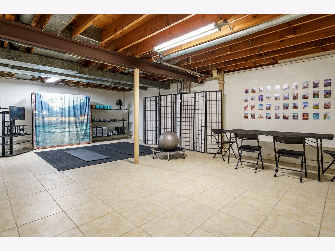
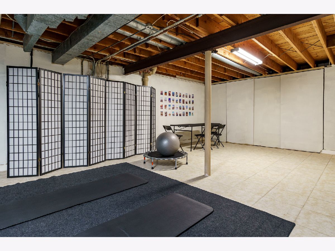
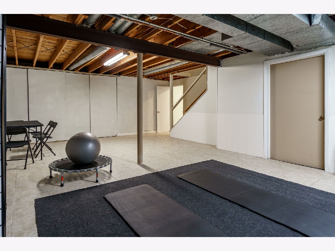
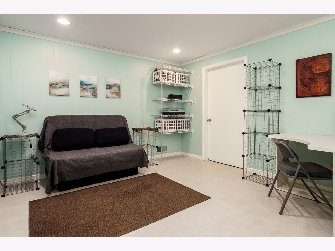
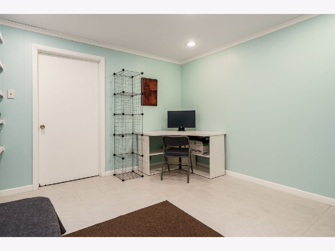
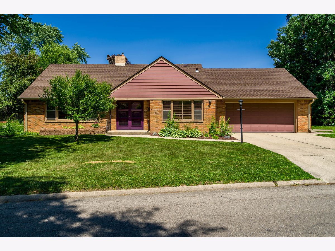
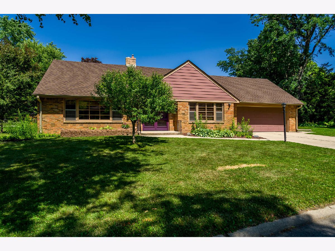
Room Specifics
Total Bedrooms: 4
Bedrooms Above Ground: 4
Bedrooms Below Ground: 0
Dimensions: —
Floor Type: —
Dimensions: —
Floor Type: —
Dimensions: —
Floor Type: —
Full Bathrooms: 2
Bathroom Amenities: —
Bathroom in Basement: 0
Rooms: —
Basement Description: Partially Finished
Other Specifics
| 2.5 | |
| — | |
| Asphalt | |
| — | |
| — | |
| 138.64X124.30X106.25X44.43 | |
| — | |
| — | |
| — | |
| — | |
| Not in DB | |
| — | |
| — | |
| — | |
| — |
Tax History
| Year | Property Taxes |
|---|---|
| 2021 | $4,088 |
| 2023 | $4,296 |
Contact Agent
Nearby Similar Homes
Nearby Sold Comparables
Contact Agent
Listing Provided By
BHHS Crosby Starck

