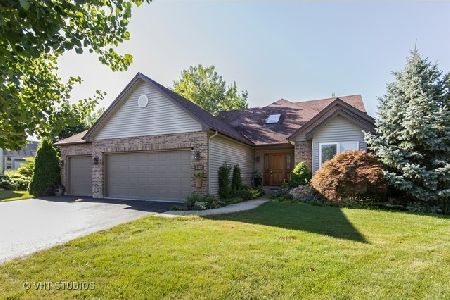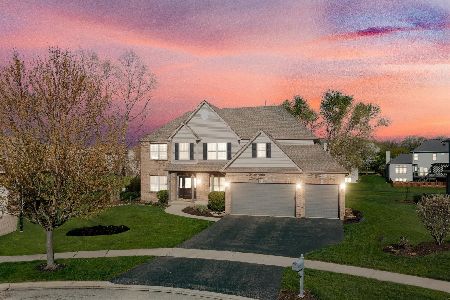1211 Mistwood Court, Yorkville, Illinois 60560
$344,900
|
Sold
|
|
| Status: | Closed |
| Sqft: | 4,191 |
| Cost/Sqft: | $82 |
| Beds: | 5 |
| Baths: | 5 |
| Year Built: | 2004 |
| Property Taxes: | $12,001 |
| Days On Market: | 4204 |
| Lot Size: | 0,00 |
Description
This is a Must See! Stunning Brickfront Beauty. Upgrades Galore! This home features a Dream Chef's Kitchen w/Cherry Cabinets and Granite Countertops, 2nd/3rd Bed w own Bath, Crown Molding, Sound System, Professionally Landscaped, Finished 3rd floor Bonus w Kitchenette/Bath/5th Bed, 3 Car Gar w/Entry to Basement. Walking trail and Close to Pool, Come Home to Heartland!
Property Specifics
| Single Family | |
| — | |
| — | |
| 2004 | |
| Full | |
| — | |
| No | |
| — |
| Kendall | |
| Heartland | |
| 500 / Annual | |
| Insurance,Pool | |
| Public | |
| Public Sewer | |
| 08683244 | |
| 0228427005 |
Property History
| DATE: | EVENT: | PRICE: | SOURCE: |
|---|---|---|---|
| 6 Nov, 2014 | Sold | $344,900 | MRED MLS |
| 9 Sep, 2014 | Under contract | $344,900 | MRED MLS |
| 24 Jul, 2014 | Listed for sale | $344,900 | MRED MLS |
Room Specifics
Total Bedrooms: 5
Bedrooms Above Ground: 5
Bedrooms Below Ground: 0
Dimensions: —
Floor Type: Carpet
Dimensions: —
Floor Type: Carpet
Dimensions: —
Floor Type: Carpet
Dimensions: —
Floor Type: —
Full Bathrooms: 5
Bathroom Amenities: Whirlpool,Separate Shower,Double Sink
Bathroom in Basement: 0
Rooms: Bedroom 5,Foyer,Study
Basement Description: Unfinished
Other Specifics
| 3 | |
| Concrete Perimeter | |
| Asphalt,Side Drive | |
| Patio | |
| Cul-De-Sac,Landscaped | |
| 125X85X81X55 | |
| Dormer,Finished | |
| Full | |
| Vaulted/Cathedral Ceilings, Skylight(s) | |
| Range, Microwave, Dishwasher, Refrigerator, Bar Fridge, Disposal | |
| Not in DB | |
| — | |
| — | |
| — | |
| Wood Burning, Gas Starter |
Tax History
| Year | Property Taxes |
|---|---|
| 2014 | $12,001 |
Contact Agent
Nearby Similar Homes
Nearby Sold Comparables
Contact Agent
Listing Provided By
Coldwell Banker The Real Estate Group









