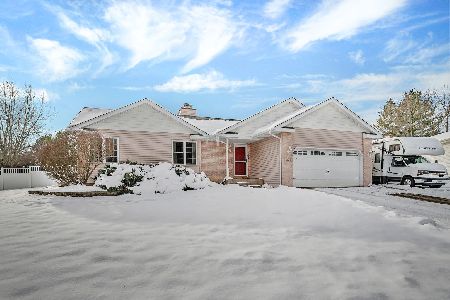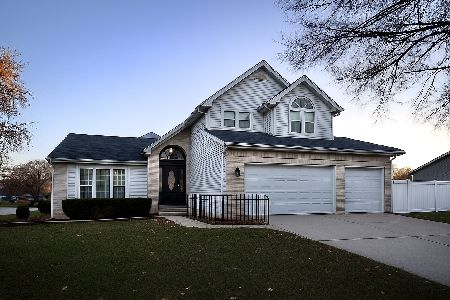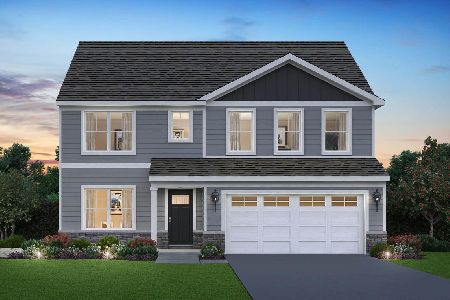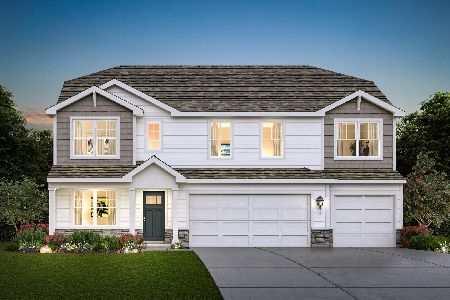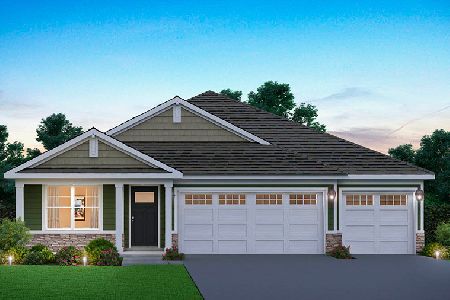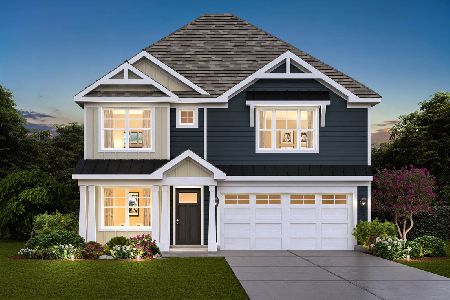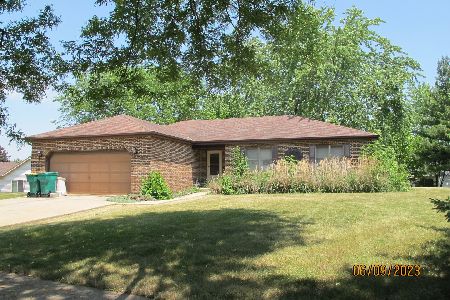1211 Norley Avenue, Joliet, Illinois 60435
$325,000
|
Sold
|
|
| Status: | Closed |
| Sqft: | 2,408 |
| Cost/Sqft: | $135 |
| Beds: | 4 |
| Baths: | 2 |
| Year Built: | 1992 |
| Property Taxes: | $6,136 |
| Days On Market: | 1095 |
| Lot Size: | 0,00 |
Description
Absolutely a beautiful & well maintained home!! Pride of ownership shows. Won't last long! All updated. Large living room opens to a stunning kitchen with custom cabinets, island, granite counters, backsplash. Large master suite has an amazing bathroom & extended closet. Large laundry room. Lower level has a 25x16 family room complete with brick fireplace. Cool custom lighting thru out, crown molding, neutral decor. Large storage room under the stairs. Great oversized 2 car garage with epoxy floors has hosted many family parties. New 30 year roof installed in 2019. Gigantic back yard with deck, large concrete patio that extends all the way under the deck for summertime shade. Well maintained 18 Ft above ground pool! This home is truly move in ready! Great neighborhood conveniently located only a short distance to both I-55 & I-80. Must remove shoes! No exceptions. Showings are being monitored.
Property Specifics
| Single Family | |
| — | |
| — | |
| 1992 | |
| — | |
| — | |
| No | |
| — |
| Will | |
| Old Plank Road Estates | |
| — / Not Applicable | |
| — | |
| — | |
| — | |
| 11709505 | |
| 3007051170100000 |
Nearby Schools
| NAME: | DISTRICT: | DISTANCE: | |
|---|---|---|---|
|
Grade School
Taft Elementary School |
86 | — | |
|
Middle School
Hufford Junior High School |
86 | Not in DB | |
|
High School
Joliet West High School |
204 | Not in DB | |
Property History
| DATE: | EVENT: | PRICE: | SOURCE: |
|---|---|---|---|
| 6 Mar, 2023 | Sold | $325,000 | MRED MLS |
| 6 Feb, 2023 | Under contract | $325,000 | MRED MLS |
| 30 Jan, 2023 | Listed for sale | $325,000 | MRED MLS |
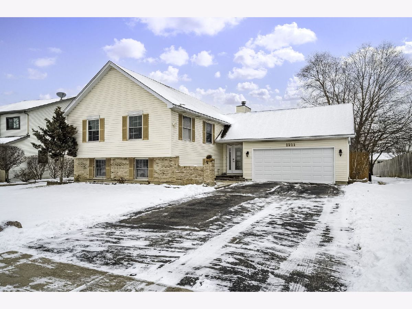
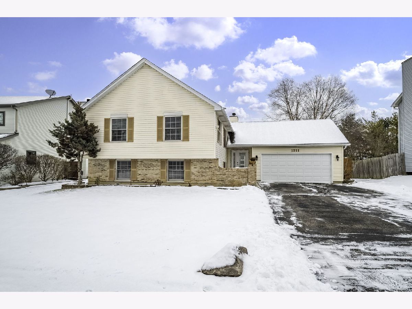
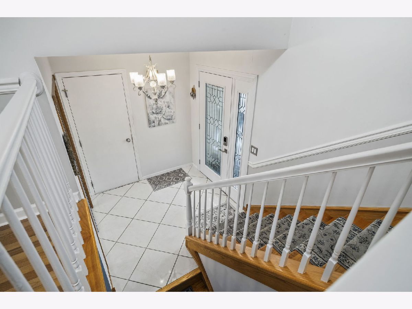
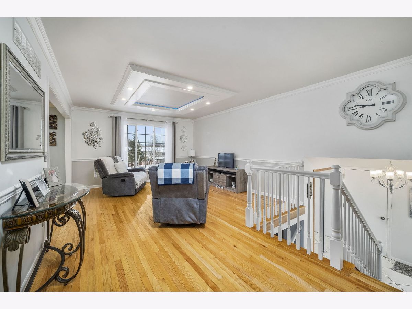
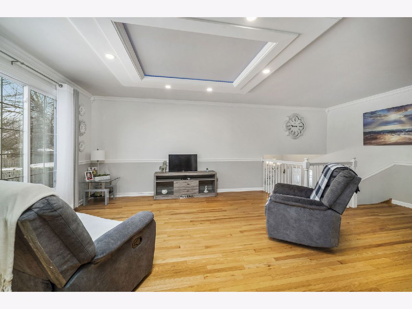
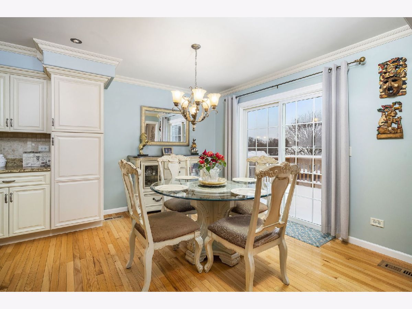
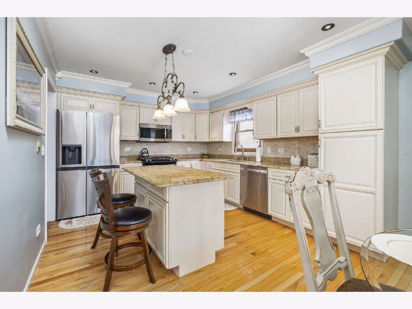
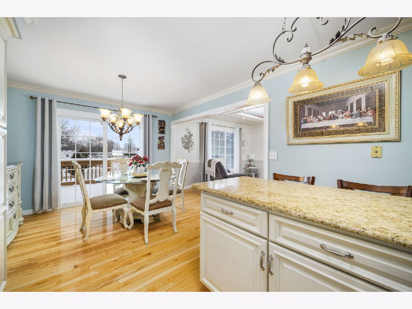
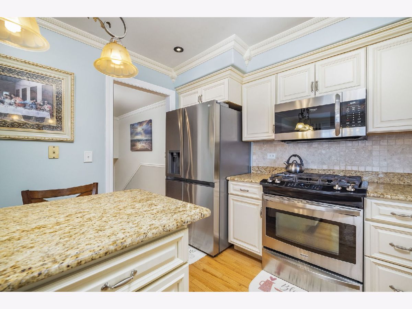
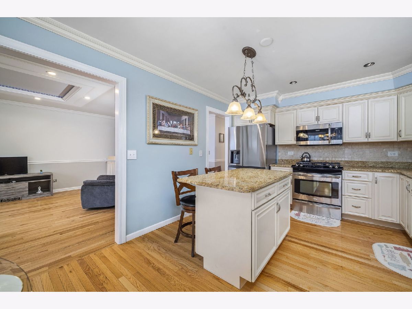
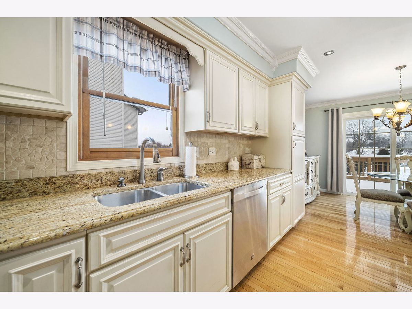
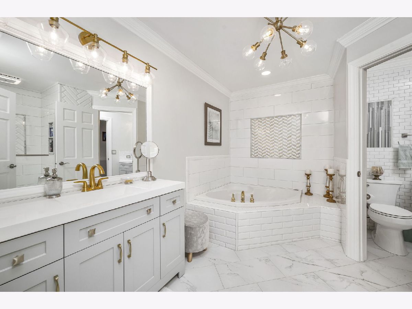
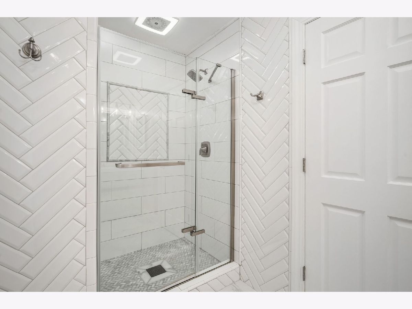
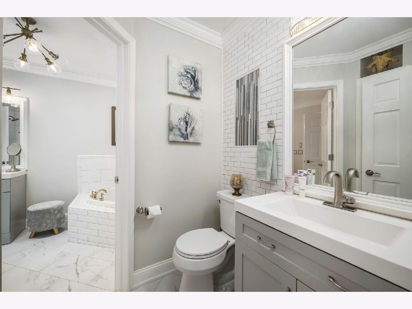
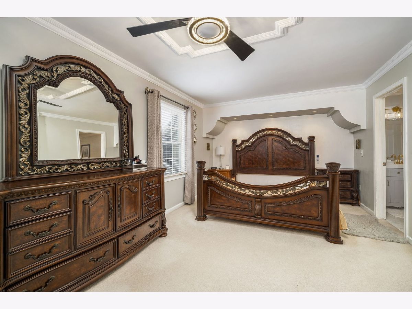
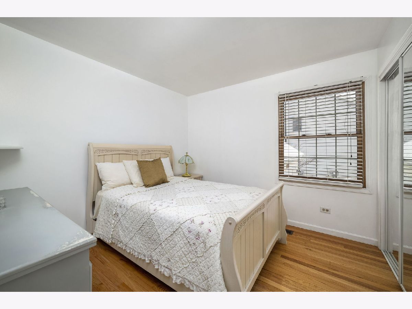
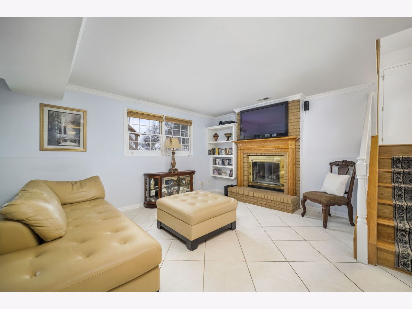
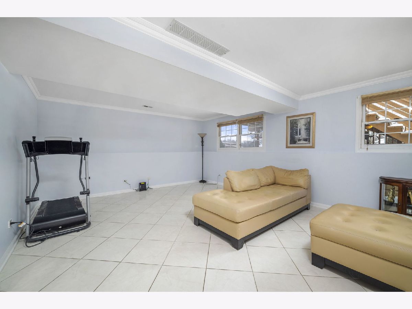
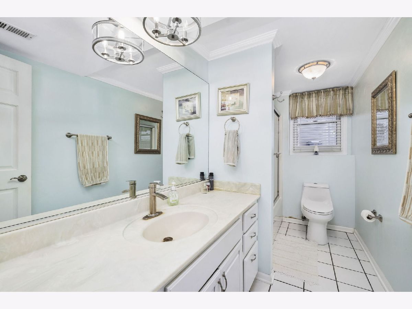
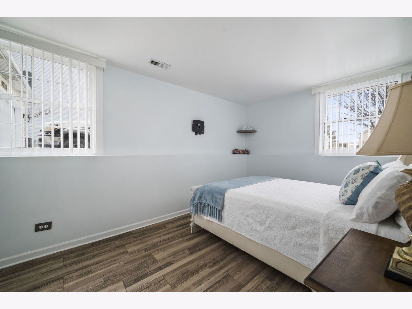
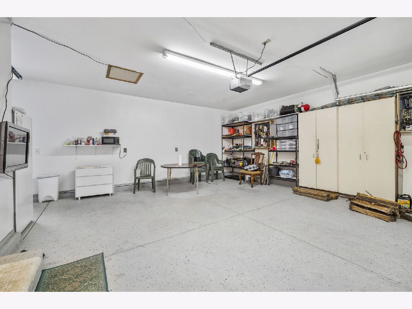
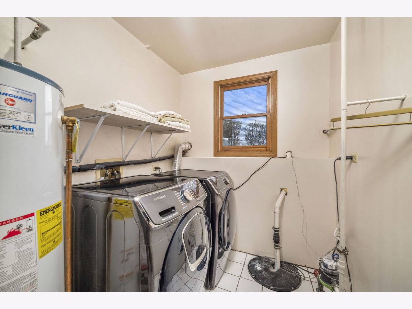
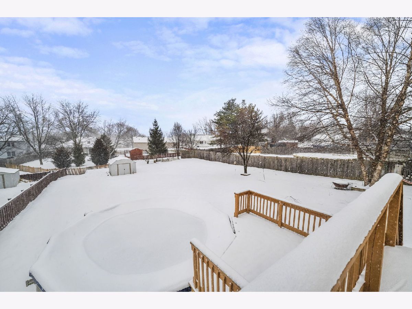
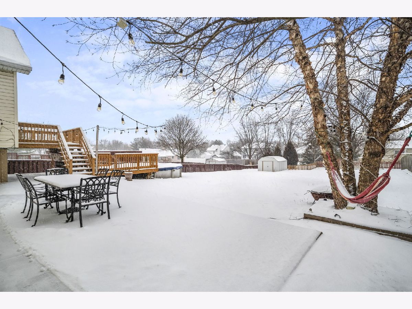
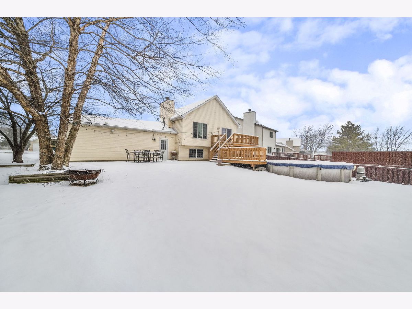
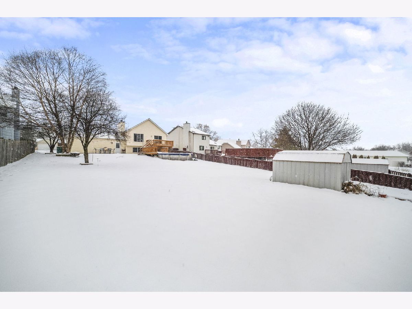
Room Specifics
Total Bedrooms: 4
Bedrooms Above Ground: 4
Bedrooms Below Ground: 0
Dimensions: —
Floor Type: —
Dimensions: —
Floor Type: —
Dimensions: —
Floor Type: —
Full Bathrooms: 2
Bathroom Amenities: Whirlpool,Separate Shower,Double Sink,Garden Tub,European Shower
Bathroom in Basement: 0
Rooms: —
Basement Description: None
Other Specifics
| 2.5 | |
| — | |
| Asphalt | |
| — | |
| — | |
| 67X191X81X194 | |
| — | |
| — | |
| — | |
| — | |
| Not in DB | |
| — | |
| — | |
| — | |
| — |
Tax History
| Year | Property Taxes |
|---|---|
| 2023 | $6,136 |
Contact Agent
Nearby Similar Homes
Nearby Sold Comparables
Contact Agent
Listing Provided By
RE/MAX Professionals

