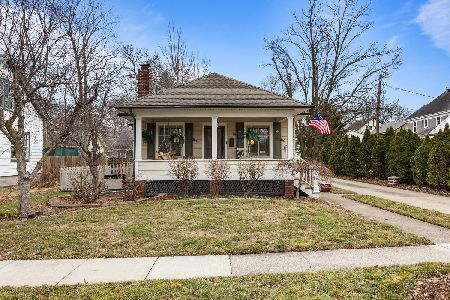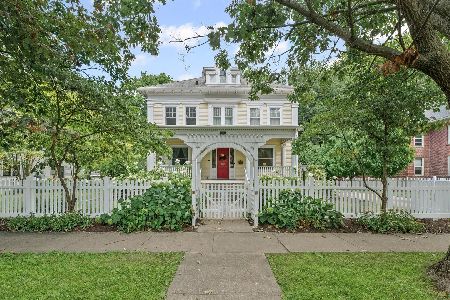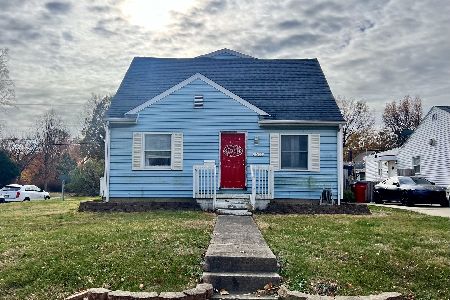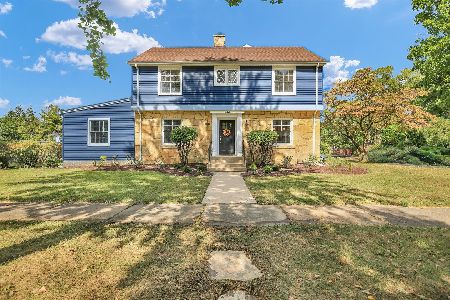1211 Park, Champaign, Illinois 61821
$157,500
|
Sold
|
|
| Status: | Closed |
| Sqft: | 1,700 |
| Cost/Sqft: | $94 |
| Beds: | 3 |
| Baths: | 2 |
| Year Built: | — |
| Property Taxes: | $3,370 |
| Days On Market: | 3651 |
| Lot Size: | 0,00 |
Description
Start Holiday Traditions in this Craftsman style home. Classic features include woodwork, hardwood floors, plaster walls,and grouped windows. Custom kitchen combines classic styling with modern conveniences. Built-in spice rack, pull-outs, broom closet, and shelving. Adjoining pantry/mud room has recycling center, desk and extra storage. Combo living/dining room. 1st floor bedroom plus 2 large bedrooms and study on 2nd floor. 1.5 baths. Screened porch. Over-sized garage. We challenge you to find an older home with the great closet space this home has!
Property Specifics
| Single Family | |
| — | |
| Traditional | |
| — | |
| Full,Partial | |
| — | |
| No | |
| — |
| Champaign | |
| Dyer's Add. | |
| — / — | |
| — | |
| Public | |
| Public Sewer | |
| 09468225 | |
| 422011406005 |
Nearby Schools
| NAME: | DISTRICT: | DISTANCE: | |
|---|---|---|---|
|
Grade School
Soc |
— | ||
|
Middle School
Call Unt 4 351-3701 |
Not in DB | ||
|
High School
Central |
Not in DB | ||
Property History
| DATE: | EVENT: | PRICE: | SOURCE: |
|---|---|---|---|
| 2 Jun, 2016 | Sold | $157,500 | MRED MLS |
| 17 Apr, 2016 | Under contract | $159,900 | MRED MLS |
| 2 Mar, 2016 | Listed for sale | $159,900 | MRED MLS |
Room Specifics
Total Bedrooms: 3
Bedrooms Above Ground: 3
Bedrooms Below Ground: 0
Dimensions: —
Floor Type: Hardwood
Dimensions: —
Floor Type: Hardwood
Full Bathrooms: 2
Bathroom Amenities: —
Bathroom in Basement: —
Rooms: Walk In Closet
Basement Description: Partially Finished,Unfinished
Other Specifics
| 2 | |
| — | |
| — | |
| Porch, Porch Screened | |
| — | |
| 62' X 148' | |
| — | |
| — | |
| First Floor Bedroom | |
| Dishwasher, Dryer, Microwave, Range, Refrigerator, Washer | |
| Not in DB | |
| — | |
| — | |
| — | |
| — |
Tax History
| Year | Property Taxes |
|---|---|
| 2016 | $3,370 |
Contact Agent
Nearby Similar Homes
Nearby Sold Comparables
Contact Agent
Listing Provided By
WARD & ASSOCIATES









