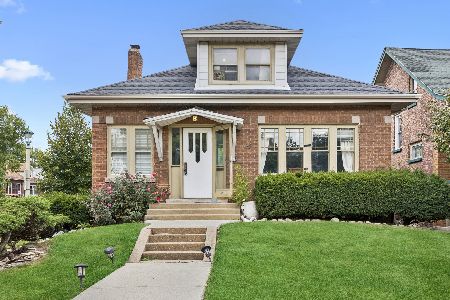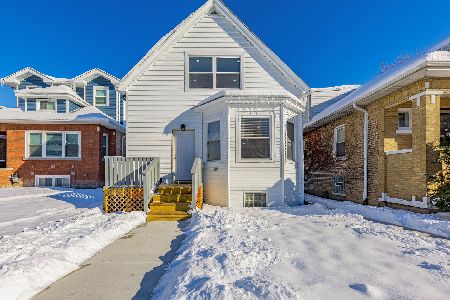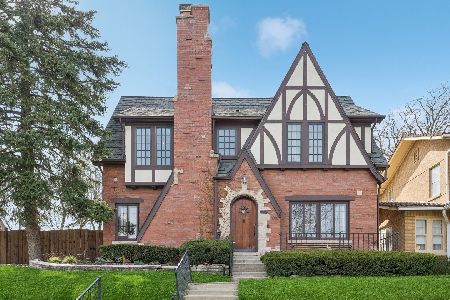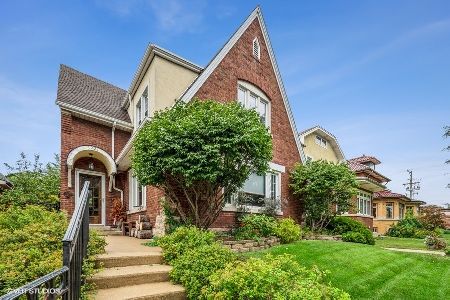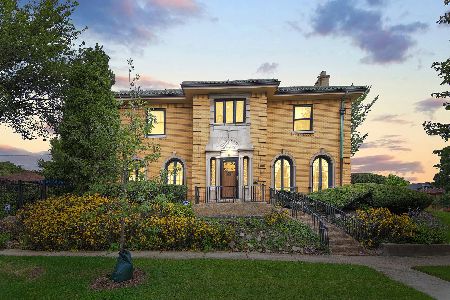1211 Ridgeland Avenue, Oak Park, Illinois 60302
$500,000
|
Sold
|
|
| Status: | Closed |
| Sqft: | 0 |
| Cost/Sqft: | — |
| Beds: | 3 |
| Baths: | 2 |
| Year Built: | 1927 |
| Property Taxes: | $17,251 |
| Days On Market: | 2466 |
| Lot Size: | 0,21 |
Description
Sitting on a hill, away from traffic! Brick tudor boasts fabulous street presence & large private backyard with fire pit and 1 car parking pad (3 parking spaces total). True vintage character & details found in arched doorways, wrought iron railings & detailed moldings. Generous room sizes, gorgeous stone fireplace, SS kitchen & updated baths, remodeled basement, LED lighting fixtures, copper plumbing & central air. Plenty of room to add on-suite Master Bath! Newer house and garage roofs (complete tear offs), newer wood/stucco fascia, remodeled patio, new boiler, dual dryers, and freshly painted. Possibility of tax reduction for successful assessment appeal (sales price will be less than assessed value). Owner is an IL Licensee.
Property Specifics
| Single Family | |
| — | |
| Tudor | |
| 1927 | |
| Full | |
| — | |
| No | |
| 0.21 |
| Cook | |
| — | |
| 0 / Not Applicable | |
| None | |
| Public | |
| Public Sewer | |
| 10350023 | |
| 16051000350000 |
Nearby Schools
| NAME: | DISTRICT: | DISTANCE: | |
|---|---|---|---|
|
Grade School
William Hatch Elementary School |
97 | — | |
|
Middle School
Gwendolyn Brooks Middle School |
97 | Not in DB | |
|
High School
Oak Park & River Forest High Sch |
200 | Not in DB | |
Property History
| DATE: | EVENT: | PRICE: | SOURCE: |
|---|---|---|---|
| 15 Jul, 2011 | Sold | $435,000 | MRED MLS |
| 10 May, 2011 | Under contract | $474,900 | MRED MLS |
| — | Last price change | $479,900 | MRED MLS |
| 18 Dec, 2010 | Listed for sale | $479,900 | MRED MLS |
| 21 Jun, 2019 | Sold | $500,000 | MRED MLS |
| 22 Apr, 2019 | Under contract | $489,900 | MRED MLS |
| 19 Apr, 2019 | Listed for sale | $489,900 | MRED MLS |
| 3 Jun, 2024 | Sold | $722,500 | MRED MLS |
| 22 Apr, 2024 | Under contract | $649,900 | MRED MLS |
| 17 Apr, 2024 | Listed for sale | $649,900 | MRED MLS |
Room Specifics
Total Bedrooms: 3
Bedrooms Above Ground: 3
Bedrooms Below Ground: 0
Dimensions: —
Floor Type: Hardwood
Dimensions: —
Floor Type: Hardwood
Full Bathrooms: 2
Bathroom Amenities: Whirlpool,Separate Shower
Bathroom in Basement: 0
Rooms: Foyer,Recreation Room,Storage
Basement Description: Partially Finished
Other Specifics
| 2 | |
| Concrete Perimeter | |
| — | |
| Brick Paver Patio, Fire Pit | |
| Fenced Yard,Mature Trees | |
| 60 X 150 | |
| Full,Unfinished | |
| None | |
| Hardwood Floors, Heated Floors | |
| Range, Microwave, Dishwasher, Refrigerator, Washer, Dryer, Disposal | |
| Not in DB | |
| Sidewalks, Street Lights, Street Paved | |
| — | |
| — | |
| Gas Log, Includes Accessories |
Tax History
| Year | Property Taxes |
|---|---|
| 2011 | $14,430 |
| 2019 | $17,251 |
| 2024 | $15,744 |
Contact Agent
Nearby Similar Homes
Nearby Sold Comparables
Contact Agent
Listing Provided By
eXp Realty



