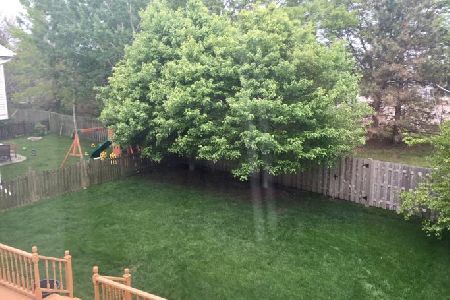1211 Samuel Court, Naperville, Illinois 60540
$456,000
|
Sold
|
|
| Status: | Closed |
| Sqft: | 2,022 |
| Cost/Sqft: | $218 |
| Beds: | 4 |
| Baths: | 3 |
| Year Built: | 1994 |
| Property Taxes: | $7,784 |
| Days On Market: | 1760 |
| Lot Size: | 0,15 |
Description
Welcome to this stunning, completely renovated home in Naperville, located on a private cul-du-sac in award winning District 204 schools attendance area! From the moment you walk in, the two-story foyer greets you into a beautiful, light-streamed home with a newer elegant custom iron railing staircase, luxury vinyl plank cork-backed non-scratch flooring, recently painted throughout, white trim & doors, updated lighting, push-pull cordless blinds, and newer flooring on each level in 2018/2019. The Living Room & Dining Room are perfect for entertaining, the spectacular Chef's Kitchen, remodeled in 2019, features beautiful custom soft-close cabinets, plenty of storage including pull-out pantry cabinet, quartz counters, glass tiled backsplash, and higher-end black stainless appliances. Eat-In Kitchen area features beautiful bay window and is generously sized for casual dining. The Family Room is the perfect place to retreat with newer Pella slider with between-the-glass blinds that leads you to an oversized fully fenced backyard (new in 2020) with newer concrete patio (please exclude hot-tub), fire-pit, and play-set for many hours of fun, storage shed, mature trees & landscaping, and walkway to the front. Updated Powder Room on first floor, fabulous Mud-Room with custom built-ins and newer full sized LG washer/dryer leads to professionally epoxied (2018) & dry-walled Garage with custom high end custom cabinets & wall slats in 2018. On the second floor, as you walk up the lovely staircase, you are greeted with a lovely landing, perfect for relaxing, newer fabulous carpeting, Master Suite with walk-in closet and remodeled Master Bath in 2020 with a stunning STEAM Shower! What a Luxury! Each Bedroom is generously sized with built-in organizers in each closet, ceiling fans, and room-darkening blinds. Updated Hall Bath in 2019 features a whirlpool tub and lovely tile work. The incredible Basement features a fabulous Entertainment Area with newer carpeting, fabulous Home Office with custom built-in cabinets with vinyl wood-plank flooring, bonus Workroom, and adorable window well scenes make this the perfect lower level! Plenty of under-stair storage & closets in Basement, high efficiency furnace & A/C newer in 2019, air filter, humidifier, battery backup sump in 2021, oversized 75-gallon water heater in 2018, and new roof in 2019! This perfect dream home is ready for you to move-in and enjoy, with almost everything new! Close to parks, Springbrook Prairie, shopping, dining, easy access to highways, and close to downtown Naperville. This one will not last long!
Property Specifics
| Single Family | |
| — | |
| Traditional | |
| 1994 | |
| Full | |
| — | |
| No | |
| 0.15 |
| Du Page | |
| — | |
| 160 / Annual | |
| Other | |
| Lake Michigan,Public | |
| Public Sewer, Sewer-Storm | |
| 11033233 | |
| 0727201068 |
Nearby Schools
| NAME: | DISTRICT: | DISTANCE: | |
|---|---|---|---|
|
Grade School
Cowlishaw Elementary School |
204 | — | |
|
Middle School
Hill Middle School |
204 | Not in DB | |
|
High School
Metea Valley High School |
204 | Not in DB | |
Property History
| DATE: | EVENT: | PRICE: | SOURCE: |
|---|---|---|---|
| 30 May, 2014 | Sold | $225,000 | MRED MLS |
| 11 Mar, 2014 | Under contract | $250,000 | MRED MLS |
| 28 Jan, 2014 | Listed for sale | $250,000 | MRED MLS |
| 13 May, 2021 | Sold | $456,000 | MRED MLS |
| 29 Mar, 2021 | Under contract | $440,000 | MRED MLS |
| 26 Mar, 2021 | Listed for sale | $440,000 | MRED MLS |
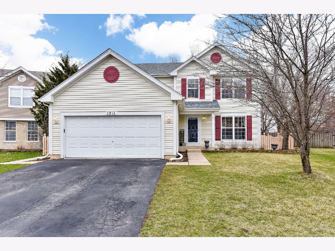
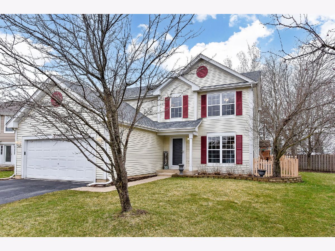
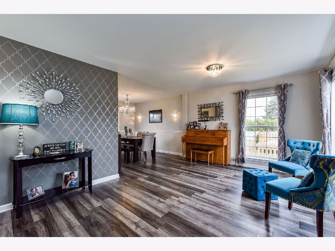
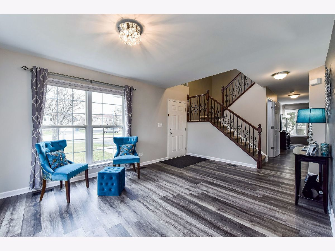
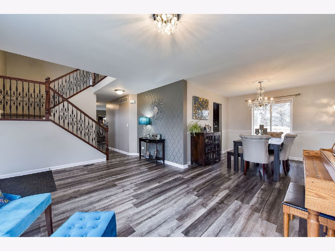
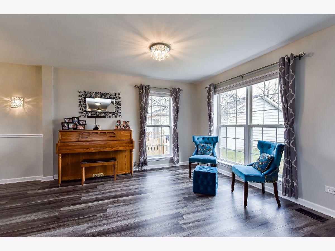
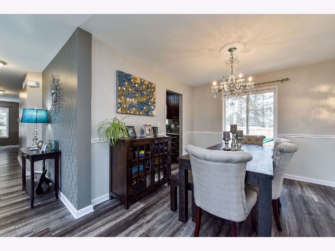
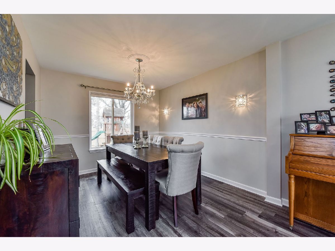
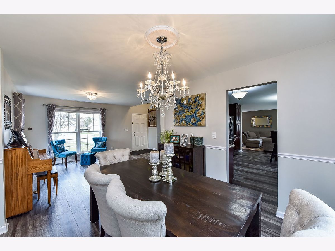
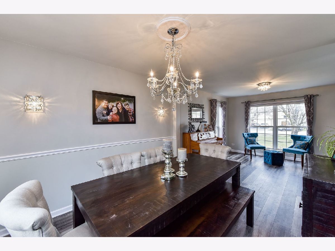
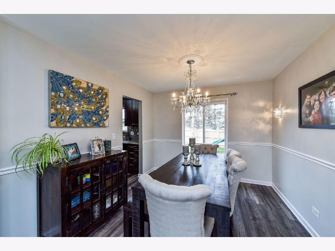
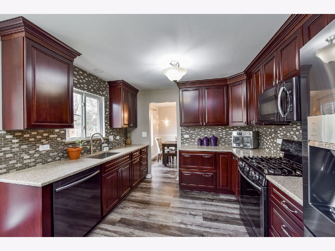
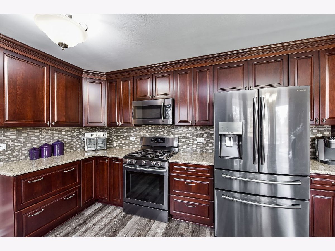
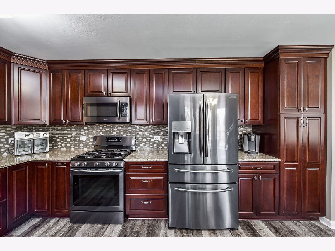
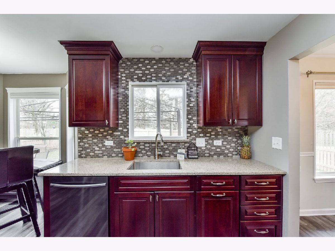
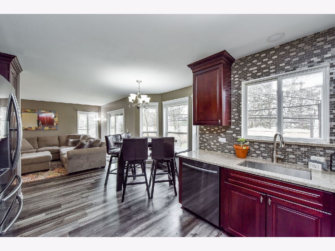
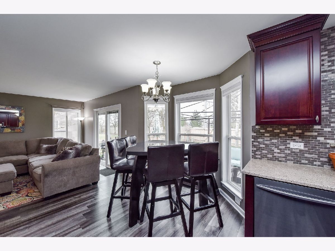
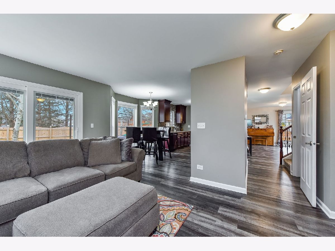
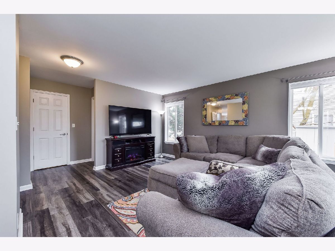
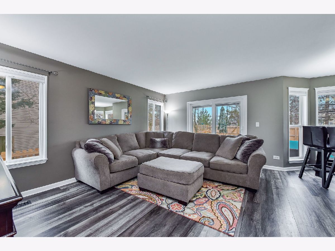
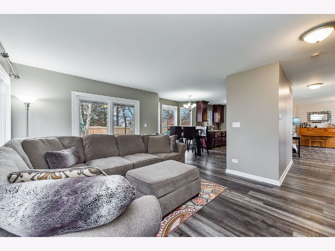
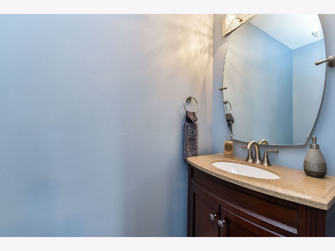
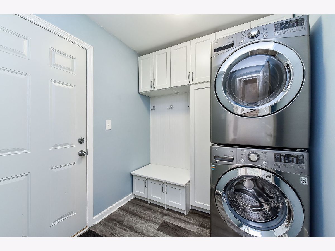
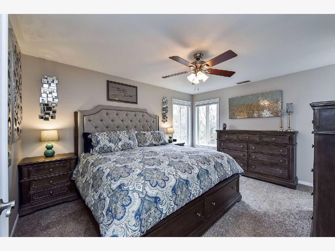
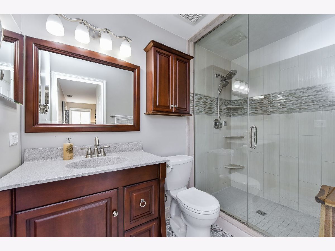
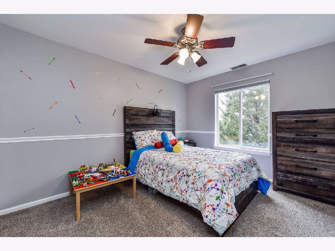
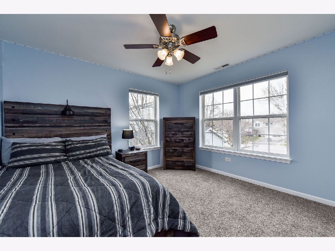
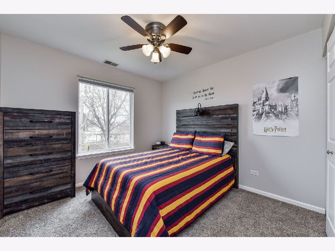
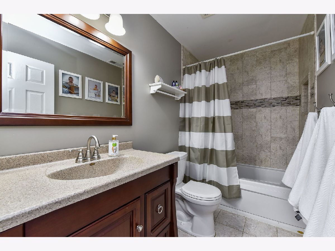
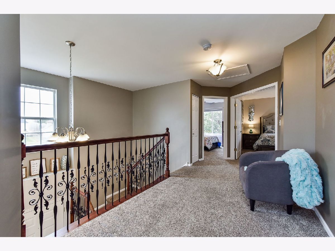
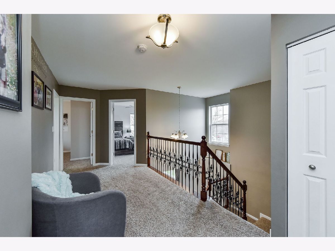
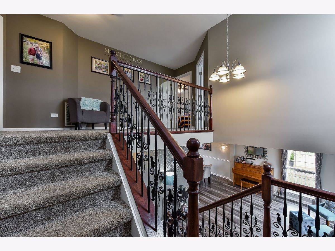
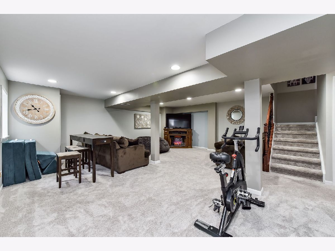
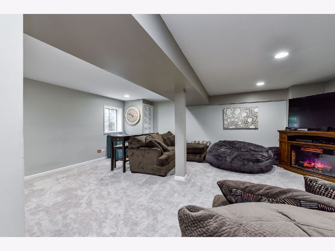
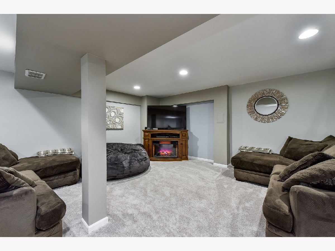
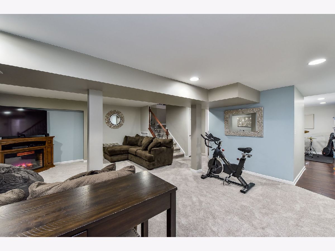
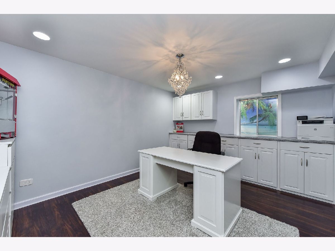
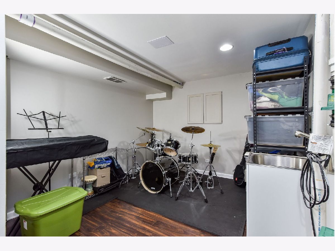
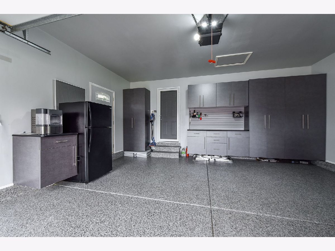
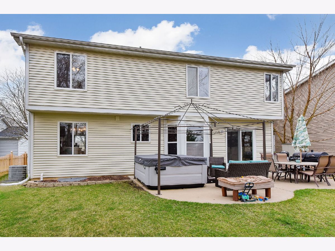
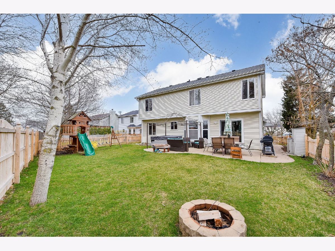
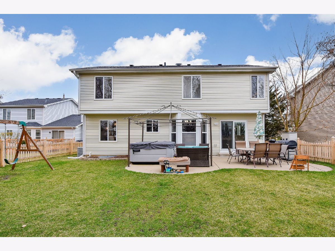
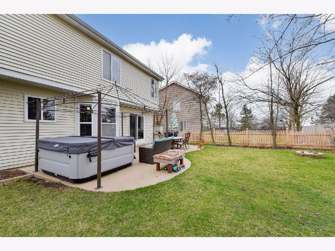
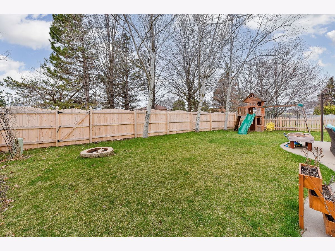
Room Specifics
Total Bedrooms: 4
Bedrooms Above Ground: 4
Bedrooms Below Ground: 0
Dimensions: —
Floor Type: Carpet
Dimensions: —
Floor Type: Carpet
Dimensions: —
Floor Type: Carpet
Full Bathrooms: 3
Bathroom Amenities: Whirlpool,Steam Shower
Bathroom in Basement: 0
Rooms: Eating Area,Office,Recreation Room,Workshop
Basement Description: Finished
Other Specifics
| 2 | |
| Concrete Perimeter | |
| Asphalt | |
| Patio, Storms/Screens, Fire Pit | |
| Cul-De-Sac,Fenced Yard | |
| 60X115 | |
| — | |
| Full | |
| First Floor Laundry, Walk-In Closet(s), Drapes/Blinds | |
| Range, Microwave, Dishwasher, Refrigerator, Washer, Dryer, Stainless Steel Appliance(s) | |
| Not in DB | |
| Park, Curbs, Sidewalks, Street Lights, Street Paved | |
| — | |
| — | |
| — |
Tax History
| Year | Property Taxes |
|---|---|
| 2014 | $6,288 |
| 2021 | $7,784 |
Contact Agent
Nearby Similar Homes
Nearby Sold Comparables
Contact Agent
Listing Provided By
Keller Williams Infinity


