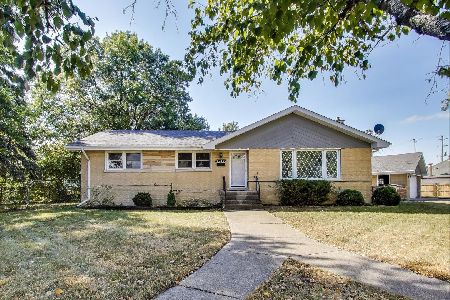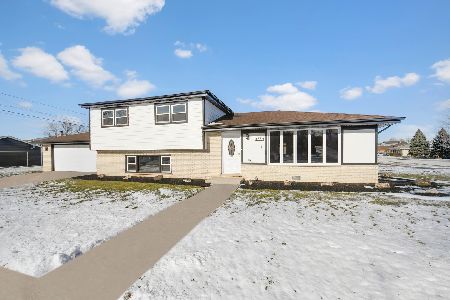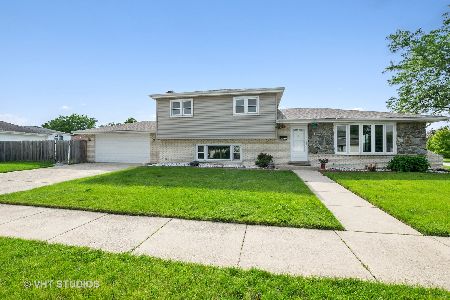12113 Lavergne Avenue, Alsip, Illinois 60803
$196,000
|
Sold
|
|
| Status: | Closed |
| Sqft: | 1,449 |
| Cost/Sqft: | $138 |
| Beds: | 3 |
| Baths: | 2 |
| Year Built: | 1978 |
| Property Taxes: | $5,590 |
| Days On Market: | 3603 |
| Lot Size: | 0,14 |
Description
METICULOUS ORIGINAL OWNER HAS ATTENDED TO EVERY NEED OF THIS IMPRESSIVE OVERSIZED RAISED RANCH WITH SIDE DRIVE IN ALSIP'S MUCH SOUGHT AFTER LOCATION! OVER 1449 SQUARE FEET OF MAIN LEVEL LIVING SPACE INCLUDE UNIQUELY LARGE L-SHAPED LIVING/FORMAL DINING ROOM COMBO & SEMI-REMODELED EAT-IN KITCHEN WITH STAINLESS STEEL APPLIANCES, ABOVE GROUND/LOOK-OUT LOWER LEVEL WITH ENTERTAINING READY FAMILY ROOM WITH BAR & FIREPLACE PLUS 2 EXTRA ROOMS (OFFICE/DEN & 4TH BEDROOM), TERRIFIC SCREENED SUN ROOM ADDITION FOR THOSE RELAXING SUMMER EVENINGS, MAINTENANCE FREE BRICK EXTERIOR WITH ALUMINUM WINDOWS THROUGHOUT, ROOF-14 YEARS OLD, FURNACE-10 YEARS OLD, CENTRAL AIR- 3 YEAR OLD, ALL CONVENIENCES NEARBY & MORE! RARE ENOUGH TO RESPOND FAST SO SCHEDULE YOUR PRIVATE VIEWING TODAY!
Property Specifics
| Single Family | |
| — | |
| Ranch | |
| 1978 | |
| Full | |
| — | |
| No | |
| 0.14 |
| Cook | |
| — | |
| 0 / Not Applicable | |
| None | |
| Lake Michigan | |
| Public Sewer | |
| 09170882 | |
| 24282120070000 |
Property History
| DATE: | EVENT: | PRICE: | SOURCE: |
|---|---|---|---|
| 28 Jul, 2016 | Sold | $196,000 | MRED MLS |
| 27 May, 2016 | Under contract | $199,873 | MRED MLS |
| 20 Mar, 2016 | Listed for sale | $199,873 | MRED MLS |
Room Specifics
Total Bedrooms: 4
Bedrooms Above Ground: 3
Bedrooms Below Ground: 1
Dimensions: —
Floor Type: Carpet
Dimensions: —
Floor Type: Carpet
Dimensions: —
Floor Type: Vinyl
Full Bathrooms: 2
Bathroom Amenities: Separate Shower
Bathroom in Basement: 1
Rooms: Foyer,Office,Sun Room
Basement Description: Finished
Other Specifics
| 2 | |
| Concrete Perimeter | |
| Concrete,Side Drive | |
| Patio | |
| Fenced Yard | |
| 50X125 | |
| Unfinished | |
| None | |
| Skylight(s), Bar-Dry, Wood Laminate Floors, First Floor Bedroom, In-Law Arrangement, First Floor Full Bath | |
| Range, Dishwasher, Refrigerator, Washer, Dryer, Stainless Steel Appliance(s) | |
| Not in DB | |
| Sidewalks, Street Paved | |
| — | |
| — | |
| Wood Burning, Attached Fireplace Doors/Screen, Gas Starter, Includes Accessories |
Tax History
| Year | Property Taxes |
|---|---|
| 2016 | $5,590 |
Contact Agent
Nearby Similar Homes
Nearby Sold Comparables
Contact Agent
Listing Provided By
RE/MAX 10 in the Park






