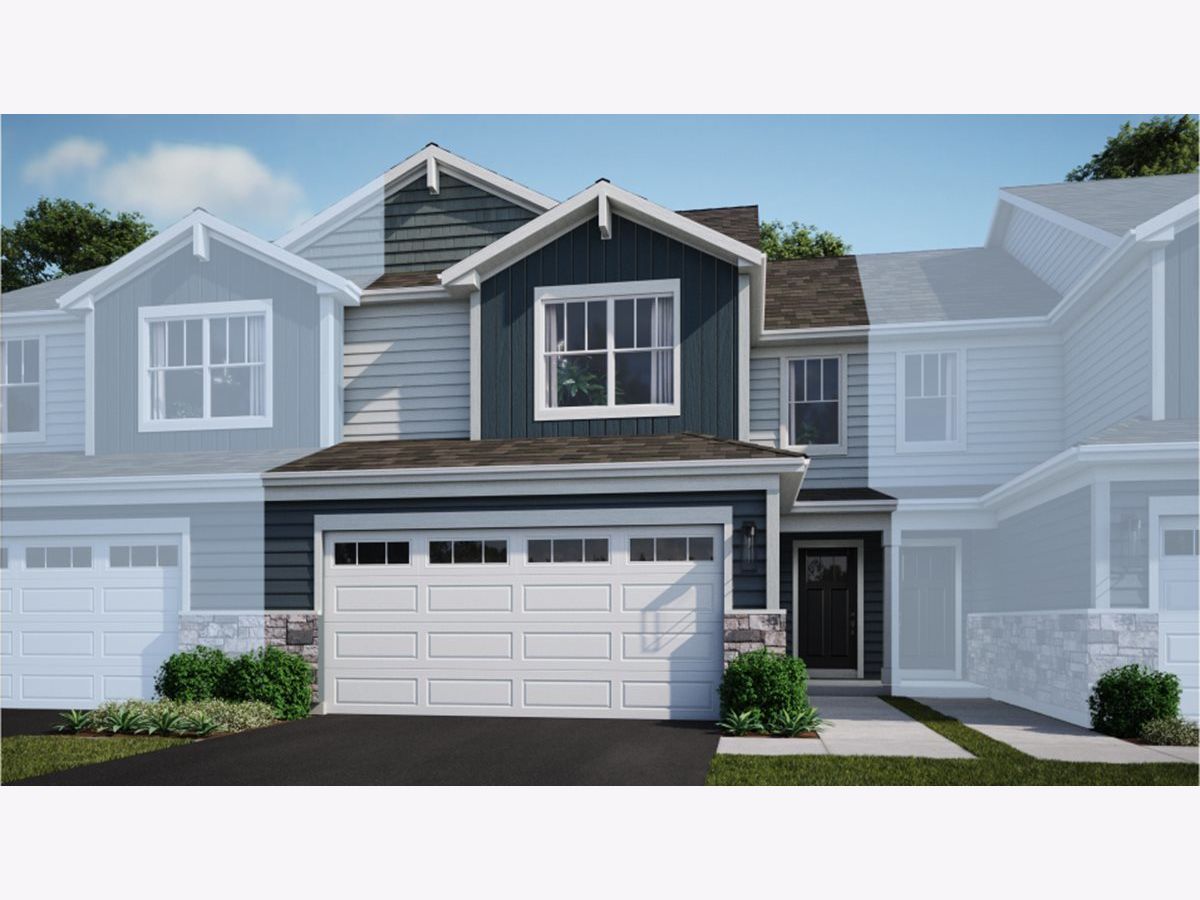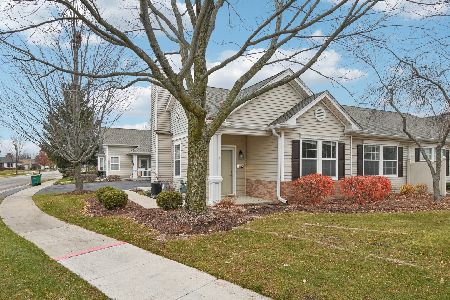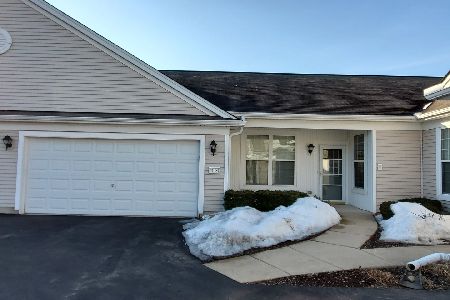12115 Kelsey Drive, Huntley, Illinois 60142
$380,990
|
Sold
|
|
| Status: | Closed |
| Sqft: | 1,840 |
| Cost/Sqft: | $207 |
| Beds: | 3 |
| Baths: | 3 |
| Year Built: | 2025 |
| Property Taxes: | $0 |
| Days On Market: | 358 |
| Lot Size: | 0,00 |
Description
*Pre-Construction Pricing and unbeatable EARLY BIRD PROMOTIONS available!* Introducing the spacious Charlotte model at the ALL-NEW Regency Square! This is the largest 2-story traditional townhome design, offering 3 bedrooms, 2.5 baths, a 2-car garage, and 1,840 sq. ft. of well-planned space. The main floor features an open-concept layout, where the kitchen seamlessly flows into the great room and separate dining area. The white kitchen includes a large center island, beautiful quartz countertops, a deep undermount sink, generous cabinet storage, and premium GE stainless steel appliances. Elegant 2-panel interior doors, classic colonist trim, and energy-efficient LED lighting add to the home's appeal. Built to meet today's energy codes, these homes offer significant savings on utility bills. Upstairs, discover three roomy bedrooms and two full bathrooms. The primary suite includes a private bath and a walk-in closet, while the conveniently located upstairs laundry room adds extra functionality. As a resident of Regency Square, you'll have access to fantastic amenities, including a nearly three-acre park with a scenic lake, a large dog park, and quick access to Route 47, I-90, and Randall Road. Local attractions like Stingray Bay pool, Deicke Park, and nearby shopping with Aldi, Walmart, and Starbucks are just minutes away. Photos are not this actual home, but represent builder's signature quality and style. Reach out today to schedule a consultation and visualize your future in this beautifully crafted home, with an estimated move-in date of August 2025.
Property Specifics
| Condos/Townhomes | |
| 2 | |
| — | |
| 2025 | |
| — | |
| CHARLOTTE 4503 | |
| No | |
| — |
| Kane | |
| Regency Square | |
| 230 / Monthly | |
| — | |
| — | |
| — | |
| 12276486 | |
| 0000000000 |
Nearby Schools
| NAME: | DISTRICT: | DISTANCE: | |
|---|---|---|---|
|
Grade School
Leggee Elementary School |
158 | — | |
|
Middle School
Heineman Middle School |
158 | Not in DB | |
|
High School
Huntley High School |
158 | Not in DB | |
Property History
| DATE: | EVENT: | PRICE: | SOURCE: |
|---|---|---|---|
| 28 Aug, 2025 | Sold | $380,990 | MRED MLS |
| 30 Apr, 2025 | Under contract | $380,990 | MRED MLS |
| — | Last price change | $375,990 | MRED MLS |
| 23 Jan, 2025 | Listed for sale | $365,990 | MRED MLS |

























Room Specifics
Total Bedrooms: 3
Bedrooms Above Ground: 3
Bedrooms Below Ground: 0
Dimensions: —
Floor Type: —
Dimensions: —
Floor Type: —
Full Bathrooms: 3
Bathroom Amenities: —
Bathroom in Basement: 0
Rooms: —
Basement Description: —
Other Specifics
| 2 | |
| — | |
| — | |
| — | |
| — | |
| 30X60 | |
| — | |
| — | |
| — | |
| — | |
| Not in DB | |
| — | |
| — | |
| — | |
| — |
Tax History
| Year | Property Taxes |
|---|
Contact Agent
Nearby Similar Homes
Nearby Sold Comparables
Contact Agent
Listing Provided By
Berkshire Hathaway HomeServices Starck Real Estate







