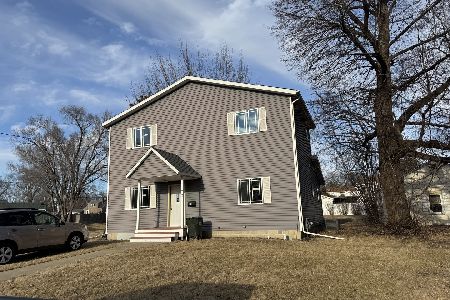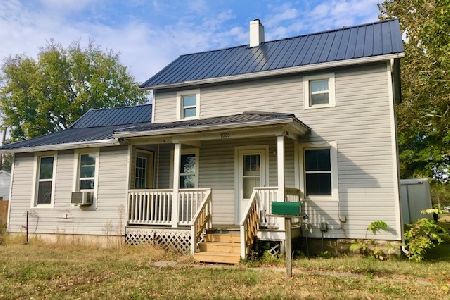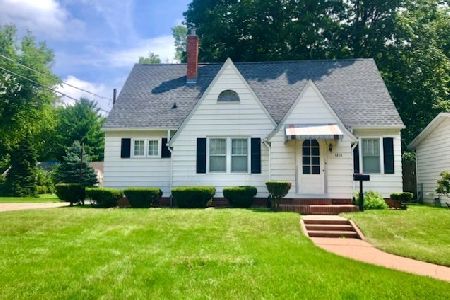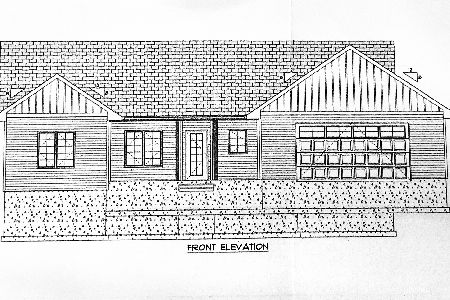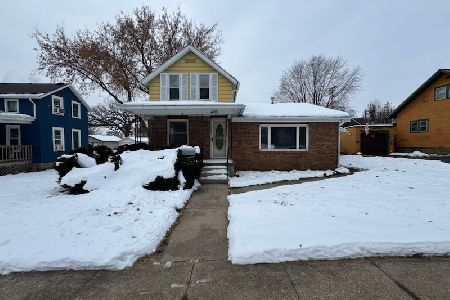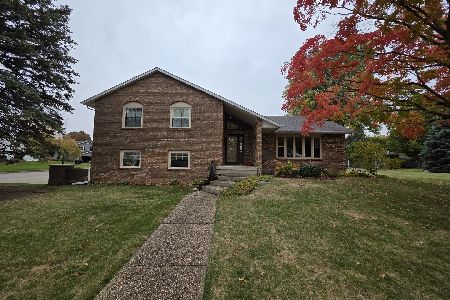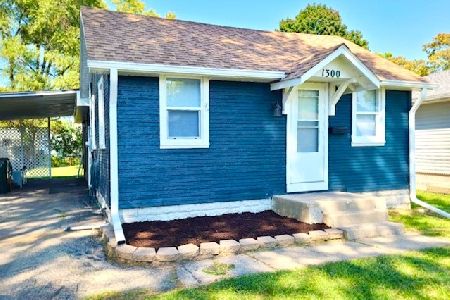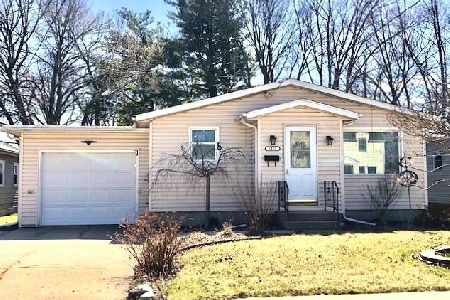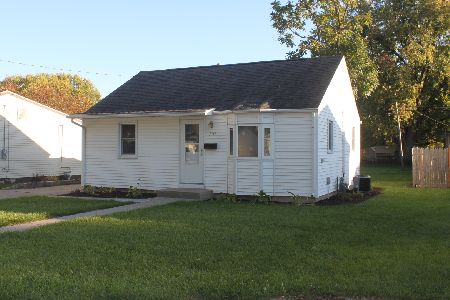1212 15th Street, Sterling, Illinois 61081
$64,000
|
Sold
|
|
| Status: | Closed |
| Sqft: | 1,088 |
| Cost/Sqft: | $61 |
| Beds: | 2 |
| Baths: | 1 |
| Year Built: | 1951 |
| Property Taxes: | $1,342 |
| Days On Market: | 5181 |
| Lot Size: | 0,00 |
Description
Darling 2 bedroom home. Easy to maintain. Spacious living room with hardwood floors. Remodeled bath with tile floor. Nice laundry area. Washer, dryer and stove all stay - 8 years old. Water heater 2007. Furnace 1996. Attic scuttle for storage. Nice treed lot. 1 year Home Warranty. Comfortable home. Move right in.
Property Specifics
| Single Family | |
| — | |
| — | |
| 1951 | |
| None | |
| — | |
| No | |
| — |
| Whiteside | |
| — | |
| 0 / Not Applicable | |
| None | |
| Public | |
| Public Sewer | |
| 07935803 | |
| 11221270340000 |
Nearby Schools
| NAME: | DISTRICT: | DISTANCE: | |
|---|---|---|---|
|
Middle School
Challand Middle School |
5 | Not in DB | |
|
High School
Sterling High School |
5 | Not in DB | |
Property History
| DATE: | EVENT: | PRICE: | SOURCE: |
|---|---|---|---|
| 23 May, 2012 | Sold | $64,000 | MRED MLS |
| 16 Apr, 2012 | Under contract | $66,000 | MRED MLS |
| — | Last price change | $67,500 | MRED MLS |
| 1 Nov, 2011 | Listed for sale | $67,500 | MRED MLS |
| 29 Feb, 2016 | Sold | $44,500 | MRED MLS |
| 29 Jan, 2016 | Under contract | $47,200 | MRED MLS |
| 29 Jan, 2016 | Listed for sale | $47,200 | MRED MLS |
| 23 Jun, 2016 | Sold | $62,000 | MRED MLS |
| 9 May, 2016 | Under contract | $59,900 | MRED MLS |
| — | Last price change | $62,500 | MRED MLS |
| 22 Mar, 2016 | Listed for sale | $62,500 | MRED MLS |
Room Specifics
Total Bedrooms: 2
Bedrooms Above Ground: 2
Bedrooms Below Ground: 0
Dimensions: —
Floor Type: —
Full Bathrooms: 1
Bathroom Amenities: —
Bathroom in Basement: 0
Rooms: No additional rooms
Basement Description: Crawl
Other Specifics
| 1 | |
| — | |
| — | |
| — | |
| — | |
| 50 X 132 | |
| — | |
| None | |
| — | |
| — | |
| Not in DB | |
| — | |
| — | |
| — | |
| — |
Tax History
| Year | Property Taxes |
|---|---|
| 2012 | $1,342 |
| 2016 | $1,964 |
Contact Agent
Nearby Similar Homes
Nearby Sold Comparables
Contact Agent
Listing Provided By
Re/Max Sauk Valley

