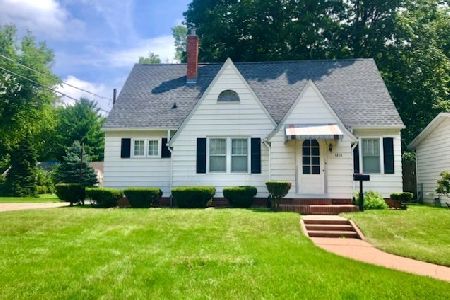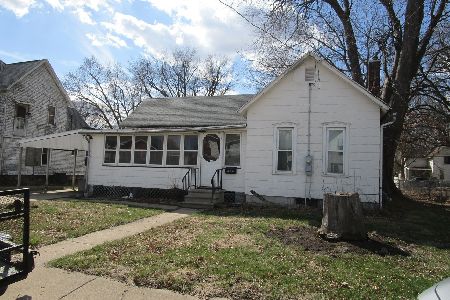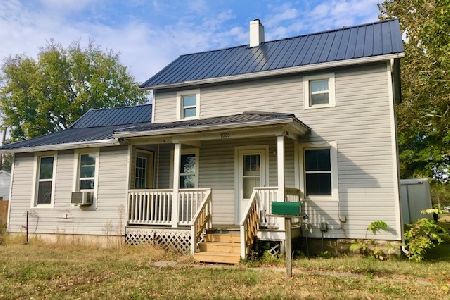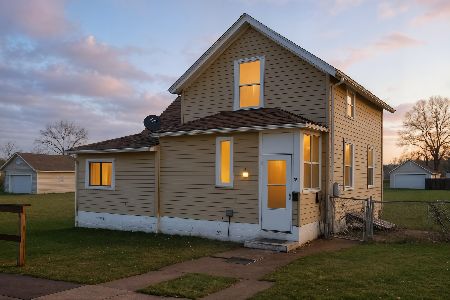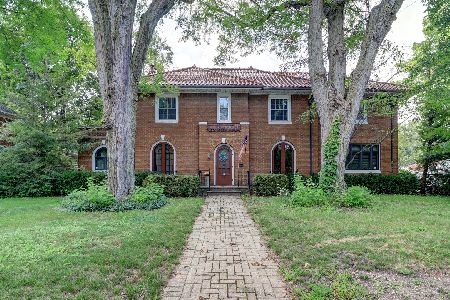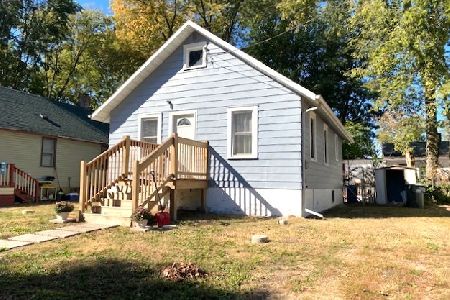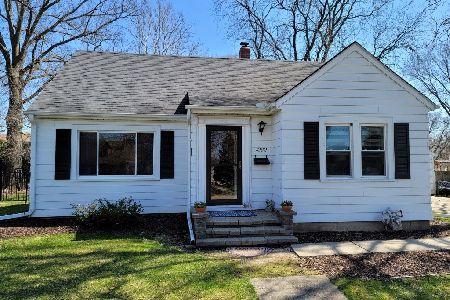1212 5th Avenue, Sterling, Illinois 6181
$118,000
|
Sold
|
|
| Status: | Closed |
| Sqft: | 1,700 |
| Cost/Sqft: | $71 |
| Beds: | 4 |
| Baths: | 2 |
| Year Built: | 1938 |
| Property Taxes: | $3,229 |
| Days On Market: | 4902 |
| Lot Size: | 0,00 |
Description
Beautiful home with plenty of character & charm, lots of updates. Gas fireplace in living room. Both baths have been remodeled. Refaced oak cabinets in kitchen. Open staircase. Hardwood floors on main floor & upstairs bedrooms. 8x15 three season porch w/ ceramic tile floors. Ceiling fans throughout. Family room in basement has new carpet & fresh paint. Cedar lined closet upstairs. Shower basement. RO water system.
Property Specifics
| Single Family | |
| — | |
| — | |
| 1938 | |
| Full | |
| — | |
| No | |
| — |
| Whiteside | |
| — | |
| 0 / Not Applicable | |
| None | |
| Public | |
| Public Sewer | |
| 08128281 | |
| 11212790070000 |
Property History
| DATE: | EVENT: | PRICE: | SOURCE: |
|---|---|---|---|
| 30 Nov, 2012 | Sold | $118,000 | MRED MLS |
| 19 Oct, 2012 | Under contract | $119,900 | MRED MLS |
| — | Last price change | $124,900 | MRED MLS |
| 1 Aug, 2012 | Listed for sale | $124,900 | MRED MLS |
Room Specifics
Total Bedrooms: 4
Bedrooms Above Ground: 4
Bedrooms Below Ground: 0
Dimensions: —
Floor Type: —
Dimensions: —
Floor Type: —
Dimensions: —
Floor Type: —
Full Bathrooms: 2
Bathroom Amenities: —
Bathroom in Basement: 0
Rooms: No additional rooms
Basement Description: Partially Finished
Other Specifics
| 1 | |
| Concrete Perimeter | |
| Concrete | |
| Porch | |
| — | |
| 88X198 | |
| — | |
| None | |
| — | |
| Range, Dishwasher | |
| Not in DB | |
| Sidewalks, Street Lights, Street Paved | |
| — | |
| — | |
| — |
Tax History
| Year | Property Taxes |
|---|---|
| 2012 | $3,229 |
Contact Agent
Nearby Similar Homes
Nearby Sold Comparables
Contact Agent
Listing Provided By
Re/Max Sauk Valley

