1212 Abbey Court, Libertyville, Illinois 60048
$510,000
|
Sold
|
|
| Status: | Closed |
| Sqft: | 2,263 |
| Cost/Sqft: | $232 |
| Beds: | 4 |
| Baths: | 3 |
| Year Built: | 1978 |
| Property Taxes: | $10,343 |
| Days On Market: | 660 |
| Lot Size: | 0,48 |
Description
Mod and bright split level with quality updates, hardwood flooring, and a fresh neutral decor. D70 Butterfield Elementary and Highland Middle, & D128 Libertyville High. Just move in and start enjoying life! You will love the flow of this home. On entry you are greeted by a dramatic split-level living room and dining room space underneath a vaulted ceiling that is well-suited to modern decor and entertaining. The kitchen is a bright space to work and socialize and features a stainless appliance suite, solid surface counters and a big island. Adjacent to it is an open family room with a beautiful Lannon-stone fireplace. A large mud room/laundry room is between the family room and the attached 2 car garage. Upstairs you will find four bedrooms, two full baths, and a primary suite with a huge walk-in closet! Outside there is a nearly 1/2 acre lot to enjoy - a big deck, a shed tucked off to the side, privacy landscaping, and attractive gardens featuring many perennials, ornamental trees, and beautiful towering shaggy birch trees. Other great spaces include a finished basement, lots of storage space, and a great family room off the kitchen with sliding doors to the patio. This location is close to town, METRA station, and schools. Welcome to Libertyville!
Property Specifics
| Single Family | |
| — | |
| — | |
| 1978 | |
| — | |
| WARWICK | |
| No | |
| 0.48 |
| Lake | |
| Cambridge North | |
| 0 / Not Applicable | |
| — | |
| — | |
| — | |
| 12018583 | |
| 11171020120000 |
Nearby Schools
| NAME: | DISTRICT: | DISTANCE: | |
|---|---|---|---|
|
Grade School
Butterfield School |
70 | — | |
|
Middle School
Highland Middle School |
70 | Not in DB | |
|
High School
Libertyville High School |
128 | Not in DB | |
Property History
| DATE: | EVENT: | PRICE: | SOURCE: |
|---|---|---|---|
| 12 Aug, 2009 | Sold | $355,000 | MRED MLS |
| 7 Jul, 2009 | Under contract | $393,941 | MRED MLS |
| — | Last price change | $398,900 | MRED MLS |
| 31 Mar, 2009 | Listed for sale | $398,900 | MRED MLS |
| 14 May, 2024 | Sold | $510,000 | MRED MLS |
| 15 Apr, 2024 | Under contract | $525,000 | MRED MLS |
| 4 Apr, 2024 | Listed for sale | $525,000 | MRED MLS |

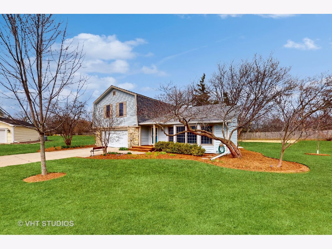
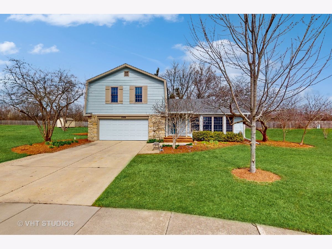
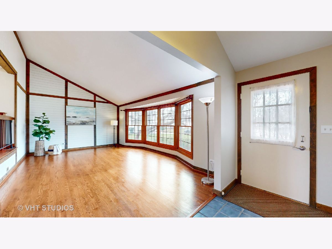
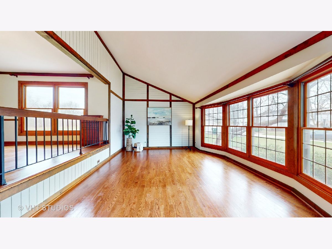
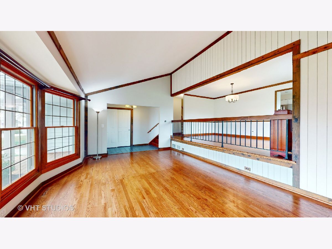
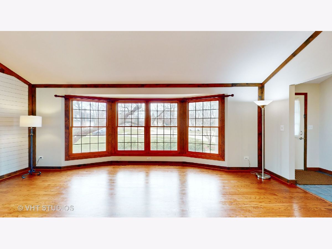
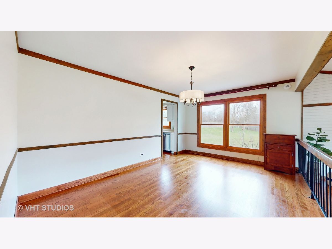
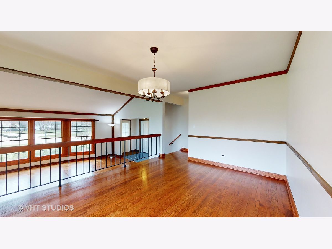
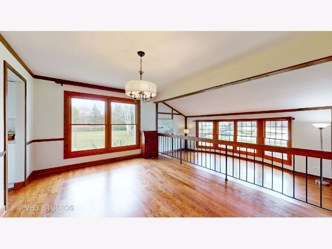
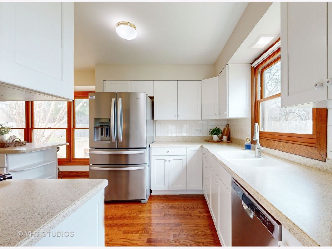
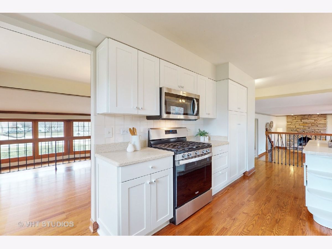
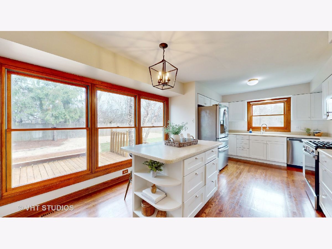
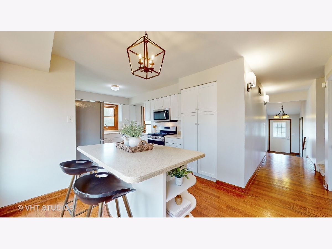
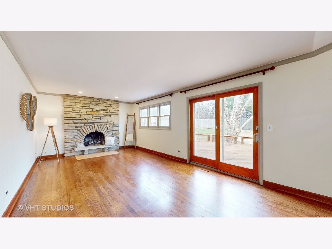
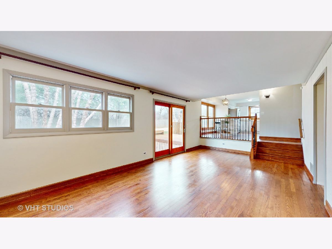
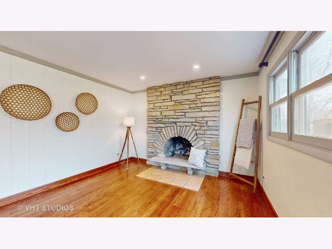
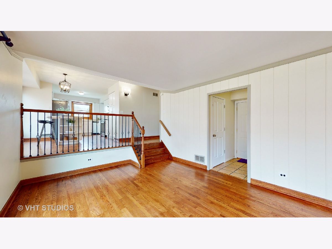
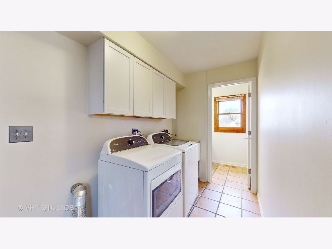
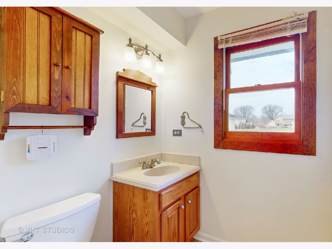
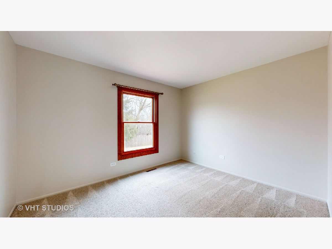
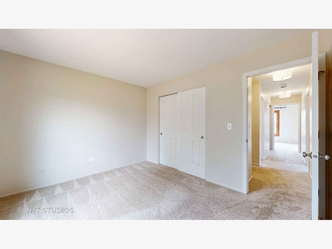
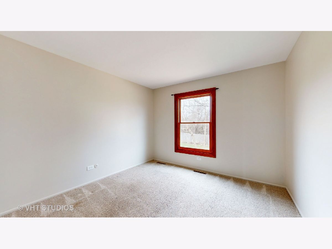
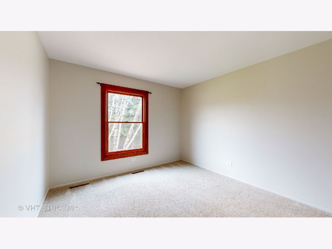
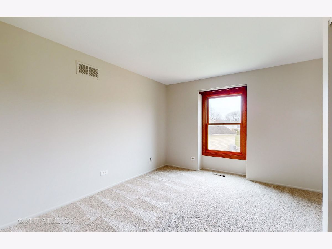
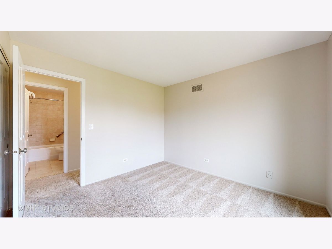
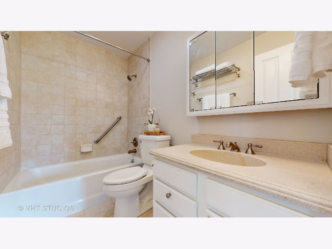
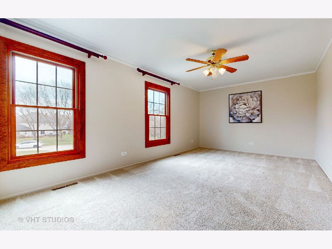
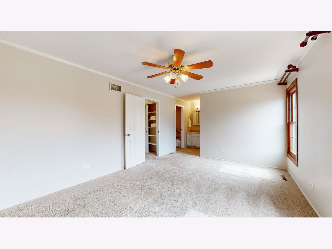
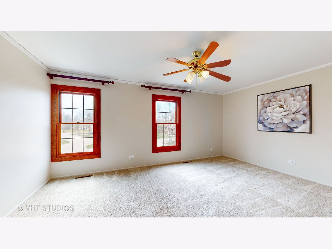
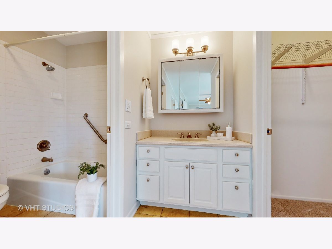
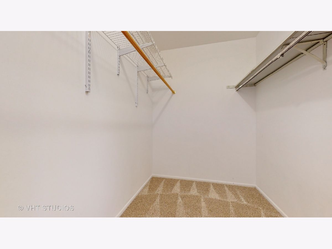
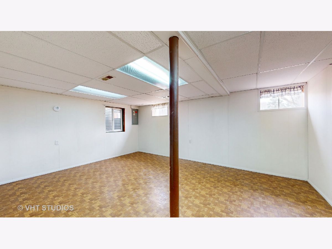
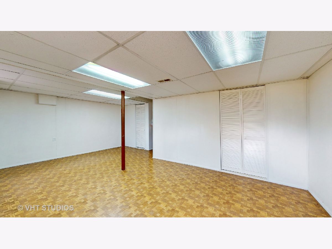
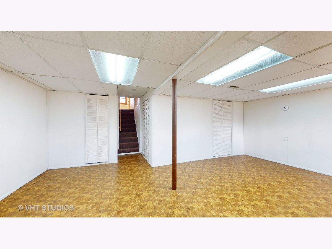
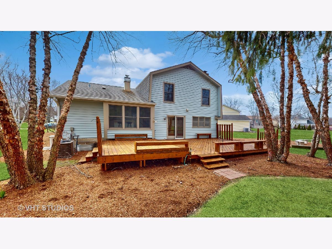
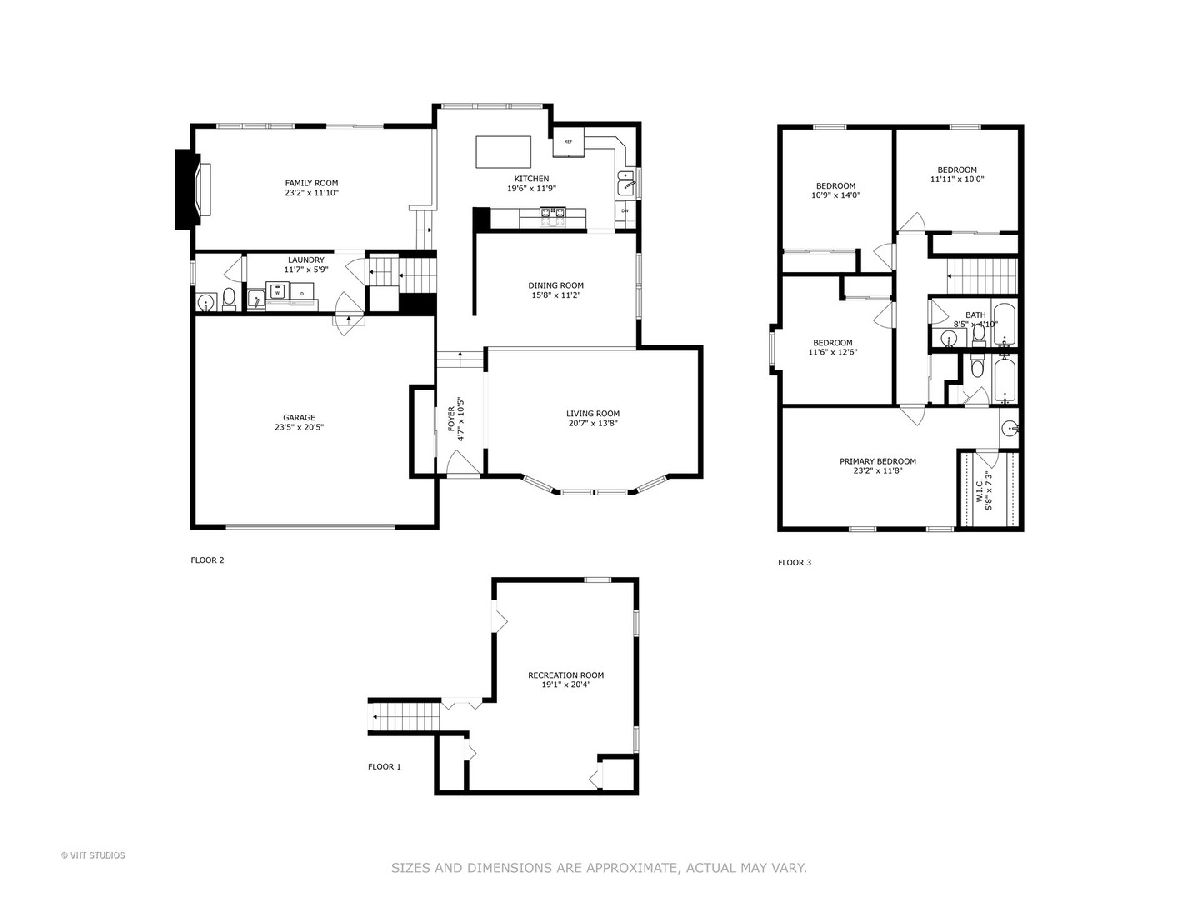
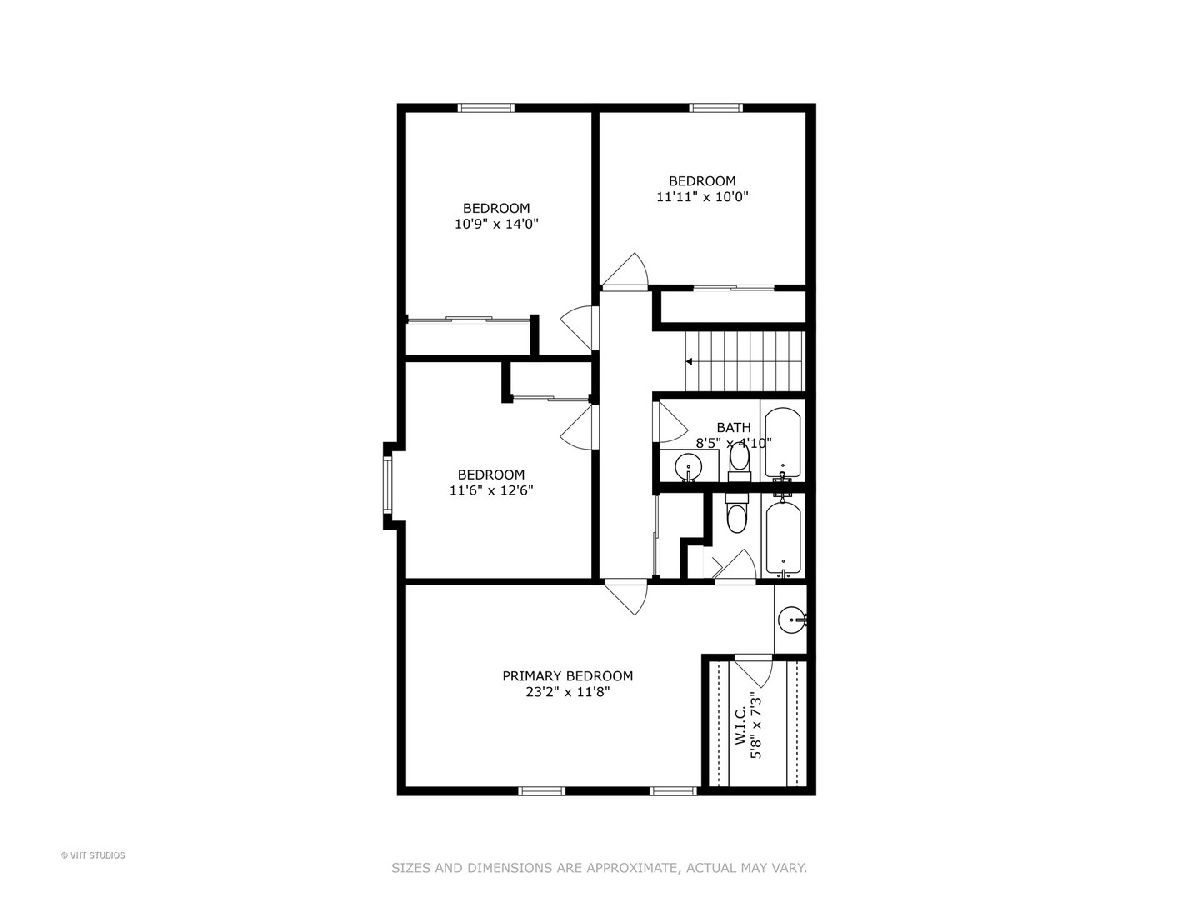
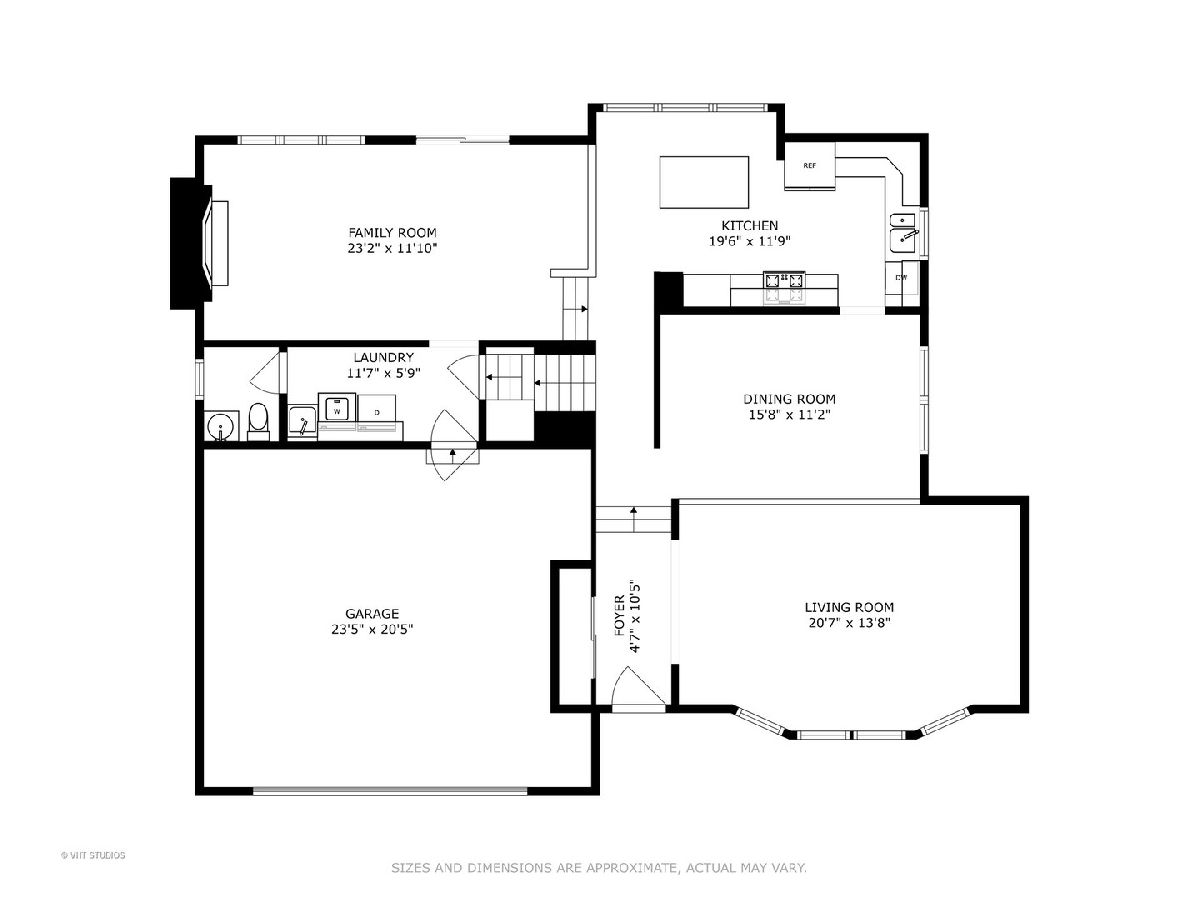
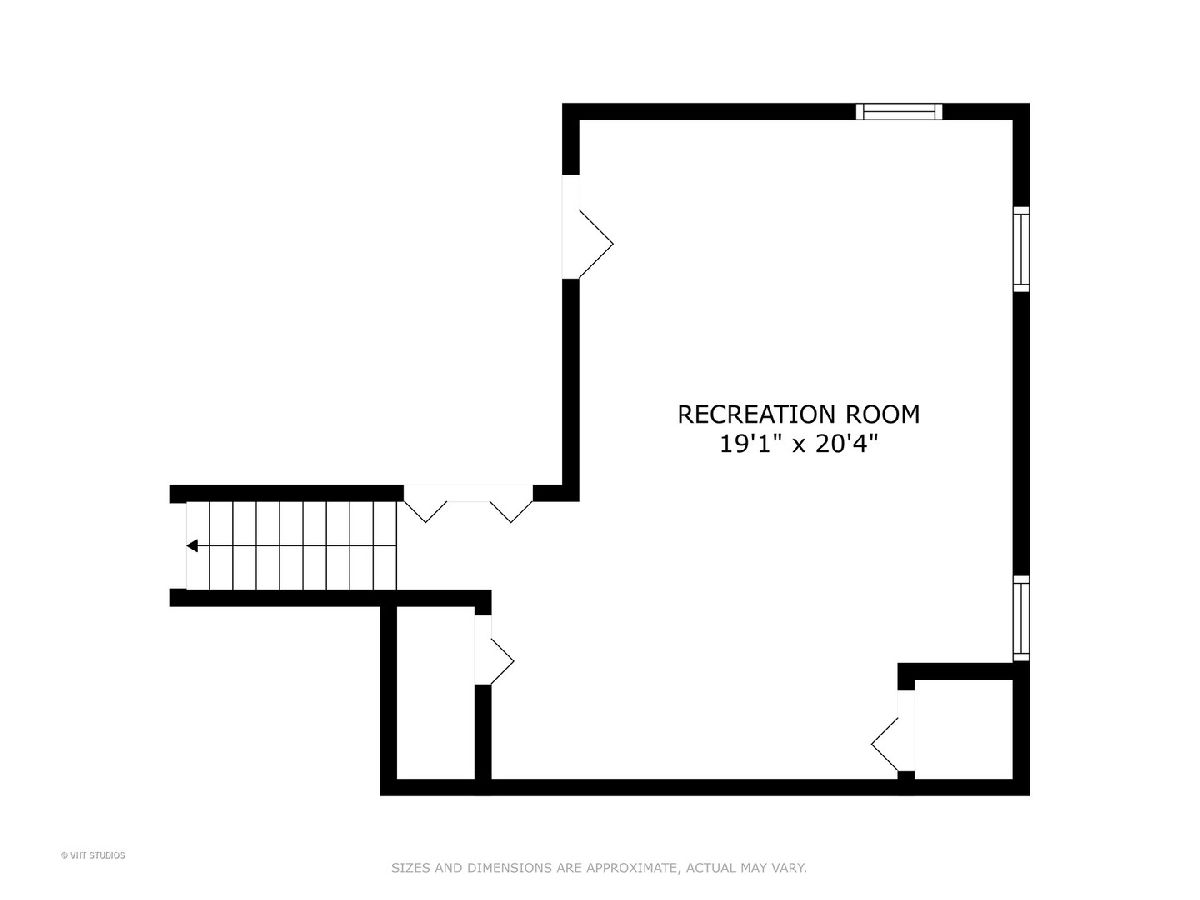
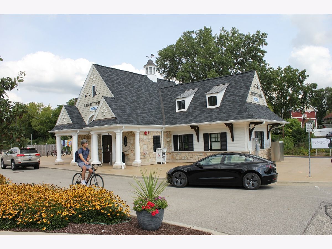
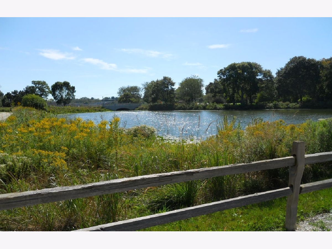
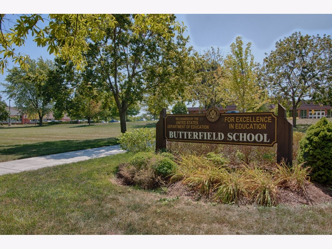
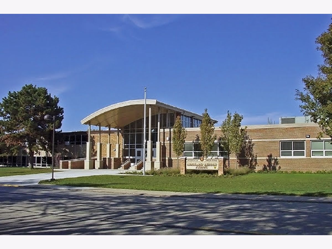
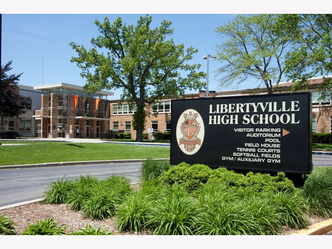
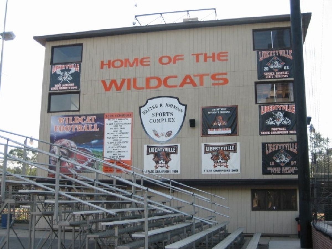
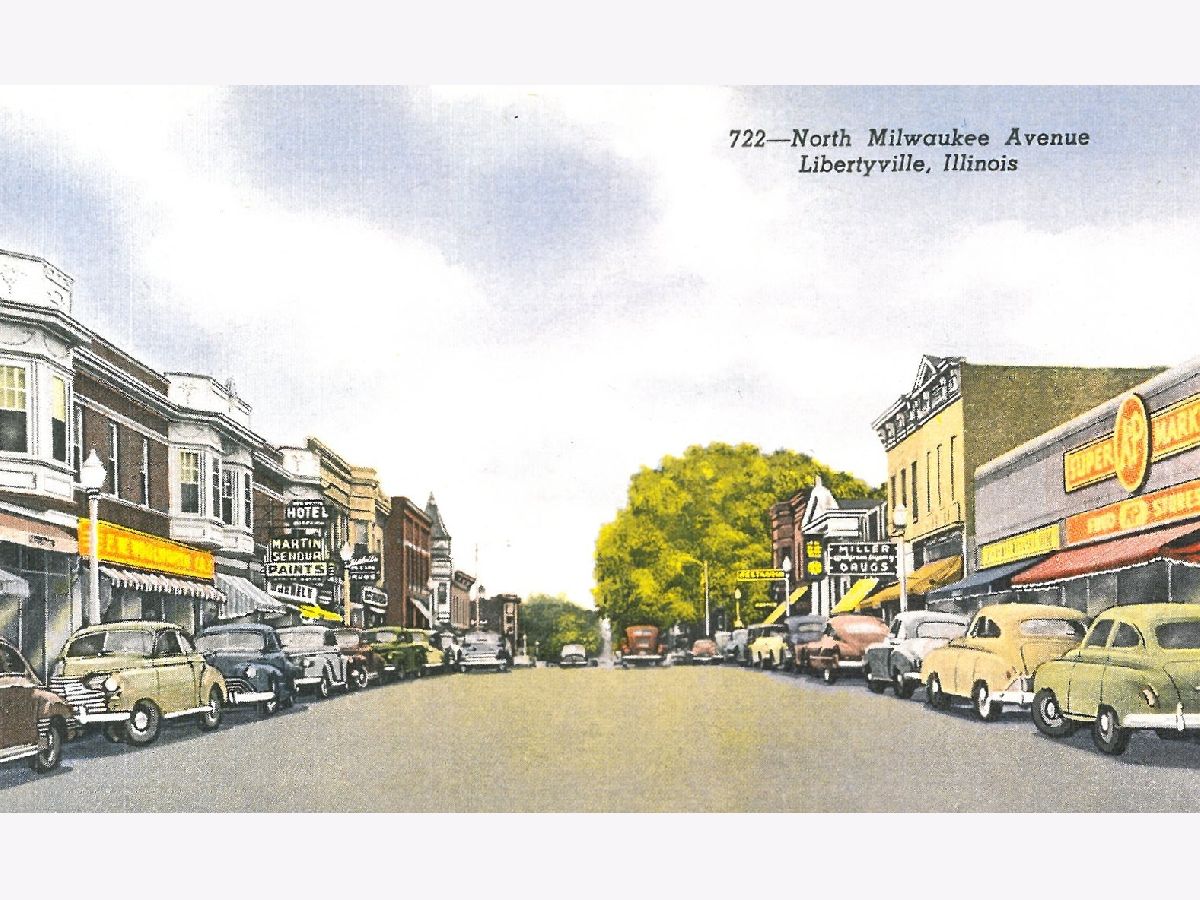
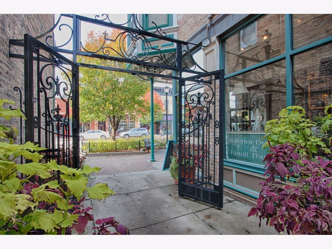
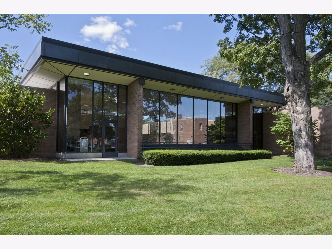
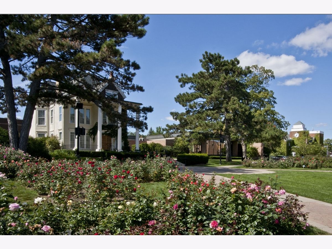
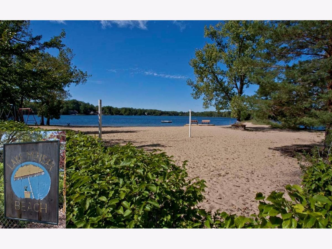
Room Specifics
Total Bedrooms: 4
Bedrooms Above Ground: 4
Bedrooms Below Ground: 0
Dimensions: —
Floor Type: —
Dimensions: —
Floor Type: —
Dimensions: —
Floor Type: —
Full Bathrooms: 3
Bathroom Amenities: —
Bathroom in Basement: 0
Rooms: —
Basement Description: Finished,Sub-Basement
Other Specifics
| 2 | |
| — | |
| Concrete | |
| — | |
| — | |
| 57 X 188 X 252 X 153 | |
| Unfinished | |
| — | |
| — | |
| — | |
| Not in DB | |
| — | |
| — | |
| — | |
| — |
Tax History
| Year | Property Taxes |
|---|---|
| 2009 | $7,612 |
| 2024 | $10,343 |
Contact Agent
Nearby Similar Homes
Nearby Sold Comparables
Contact Agent
Listing Provided By
Baird & Warner





