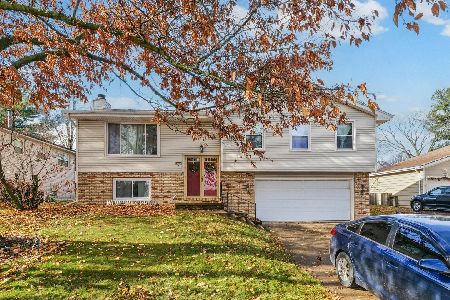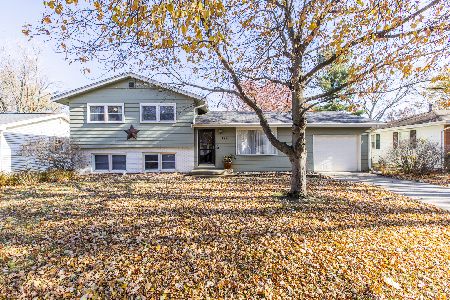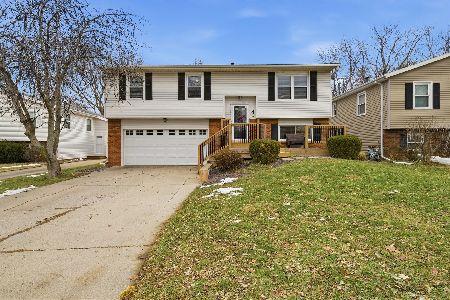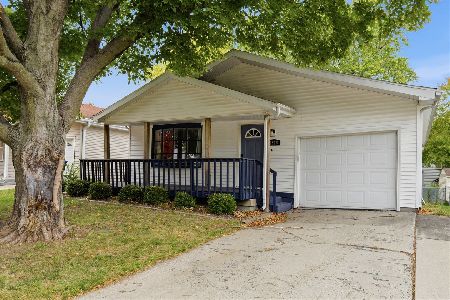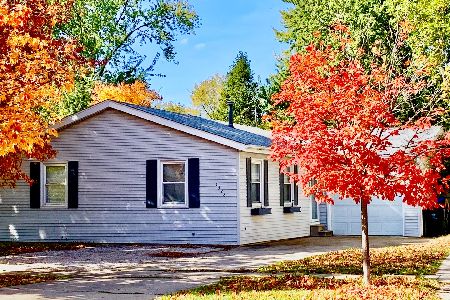1212 Bancroft, Bloomington, Illinois 61704
$168,500
|
Sold
|
|
| Status: | Closed |
| Sqft: | 1,530 |
| Cost/Sqft: | $111 |
| Beds: | 3 |
| Baths: | 4 |
| Year Built: | 1991 |
| Property Taxes: | $3,865 |
| Days On Market: | 3707 |
| Lot Size: | 0,00 |
Description
Very appealing 1.5-story home in Hillcrest Subdivision with awesome curb appeal! Enjoy cathedral ceilings in the great room, main floor master suite with beechwood floors (2011), full bath and walk-in closet. Enjoy teak hardwood floors (2007) that flow into Dining Room, fireplace in great room, lots of countertop space in kitchen, newer range & microwave (2013). Huge deck off back of home that overlooks the fenced backyard. Rare walk-out basement for this price range has large family room and 4th BR with half bath. Roof was replaced in 2008, deck boards replaced 2015, Exterior just re-painted in 2015, newer paint throughout most of the house. Fantastic location near elementary school, parks, and several restaurants/shops!
Property Specifics
| Single Family | |
| — | |
| Traditional | |
| 1991 | |
| Full,Walkout | |
| — | |
| No | |
| — |
| Mc Lean | |
| Hillcrest | |
| — / Not Applicable | |
| — | |
| Public | |
| Public Sewer | |
| 10243081 | |
| 1436353017 |
Nearby Schools
| NAME: | DISTRICT: | DISTANCE: | |
|---|---|---|---|
|
Grade School
Adlai Stevenson Elementary |
87 | — | |
|
Middle School
Bloomington Jr High |
87 | Not in DB | |
|
High School
Bloomington High School |
87 | Not in DB | |
Property History
| DATE: | EVENT: | PRICE: | SOURCE: |
|---|---|---|---|
| 14 Dec, 2015 | Sold | $168,500 | MRED MLS |
| 27 Oct, 2015 | Under contract | $169,900 | MRED MLS |
| 21 Oct, 2015 | Listed for sale | $169,900 | MRED MLS |
| 2 Sep, 2016 | Sold | $170,000 | MRED MLS |
| 17 Jul, 2016 | Under contract | $179,000 | MRED MLS |
| 15 Jul, 2016 | Listed for sale | $179,000 | MRED MLS |
Room Specifics
Total Bedrooms: 4
Bedrooms Above Ground: 3
Bedrooms Below Ground: 1
Dimensions: —
Floor Type: Carpet
Dimensions: —
Floor Type: Carpet
Dimensions: —
Floor Type: Carpet
Full Bathrooms: 4
Bathroom Amenities: —
Bathroom in Basement: —
Rooms: Other Room,Foyer
Basement Description: Finished
Other Specifics
| 2 | |
| — | |
| — | |
| Patio, Deck | |
| Fenced Yard,Mature Trees,Landscaped | |
| 69 X 115 | |
| — | |
| Full | |
| First Floor Full Bath, Vaulted/Cathedral Ceilings, Walk-In Closet(s) | |
| Dishwasher, Refrigerator, Range, Microwave | |
| Not in DB | |
| — | |
| — | |
| — | |
| Wood Burning, Attached Fireplace Doors/Screen |
Tax History
| Year | Property Taxes |
|---|---|
| 2015 | $3,865 |
| 2016 | $4,034 |
Contact Agent
Nearby Similar Homes
Nearby Sold Comparables
Contact Agent
Listing Provided By
Berkshire Hathaway Snyder Real Estate

