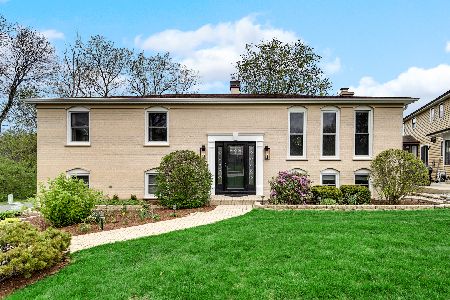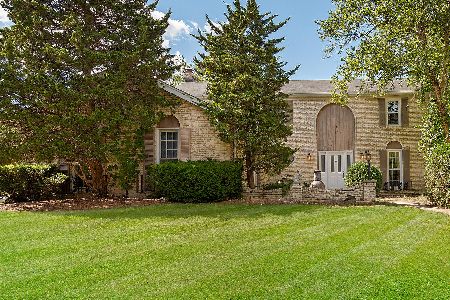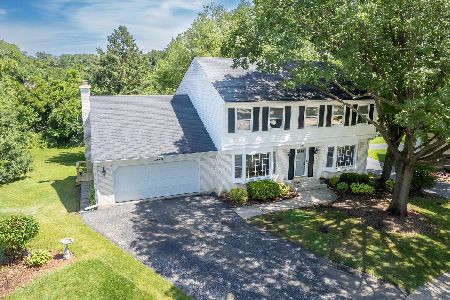1212 Barneswood Drive, Downers Grove, Illinois 60515
$465,000
|
Sold
|
|
| Status: | Closed |
| Sqft: | 2,623 |
| Cost/Sqft: | $172 |
| Beds: | 5 |
| Baths: | 3 |
| Year Built: | 1973 |
| Property Taxes: | $8,803 |
| Days On Market: | 1799 |
| Lot Size: | 0,20 |
Description
Open layout, big rooms, great tree-top views, vaulted ceiling, screened porch and daylight English basement make this home special. Set high on a hilltop with a side-load garage, textural weeping mortar, huge covered front porch, new siding, roof, gutters all 2017...all make this one a distinct beauty. Interior boasts new hardwood flooring and carpet, fresh paint in modern pallete, sharp gleaming dark woodwork freshly stained/polished. Bedrooms are BIG. Kitchen is updated. Huge hall bath has been updated...other retro baths are clean as a whistle. See additional information for LONG LIST of updates. Lot backs up to big common area, and is set on an expansive cul-de-sac, expanding the recreational area, nice to have due to the lack of backyard. Orchard Brook is a wonderful community...lots of fun! Pool and Clubhouse are sure to please. Close to major transportation, shopping, dining, hospital. Excellent school systems. A very fun and desirable neighborhood! Home Warranty Included!
Property Specifics
| Single Family | |
| — | |
| Traditional | |
| 1973 | |
| Full,English | |
| 2 STORY | |
| No | |
| 0.2 |
| Du Page | |
| Orchard Brook | |
| 775 / Annual | |
| Insurance,Clubhouse,Pool | |
| Lake Michigan | |
| Public Sewer | |
| 10994561 | |
| 0631414013 |
Nearby Schools
| NAME: | DISTRICT: | DISTANCE: | |
|---|---|---|---|
|
Grade School
Belle Aire Elementary School |
58 | — | |
|
Middle School
Herrick Middle School |
58 | Not in DB | |
|
High School
North High School |
99 | Not in DB | |
Property History
| DATE: | EVENT: | PRICE: | SOURCE: |
|---|---|---|---|
| 31 Mar, 2021 | Sold | $465,000 | MRED MLS |
| 15 Feb, 2021 | Under contract | $450,000 | MRED MLS |
| 12 Feb, 2021 | Listed for sale | $450,000 | MRED MLS |
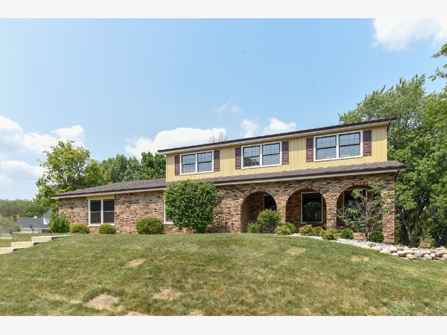
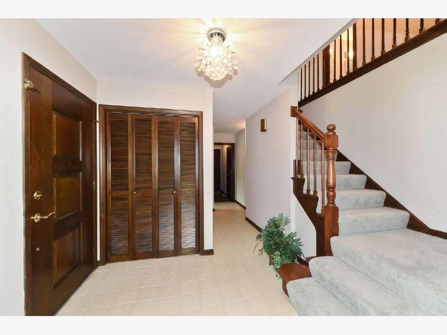
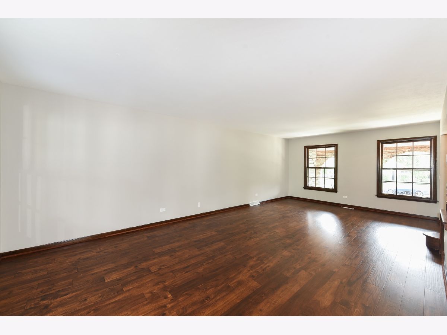
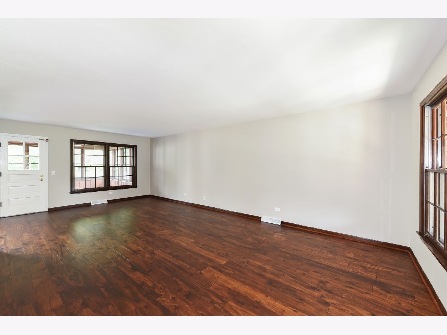
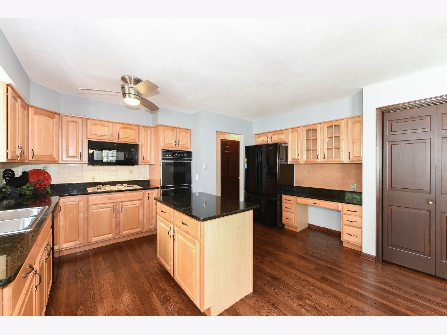
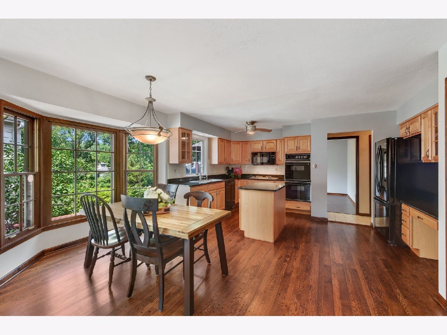
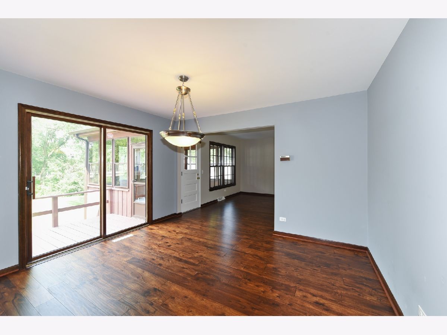
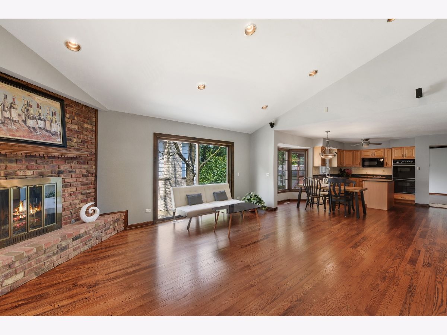
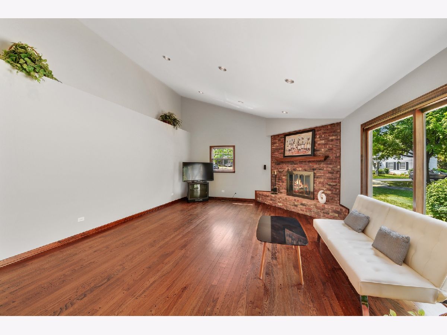
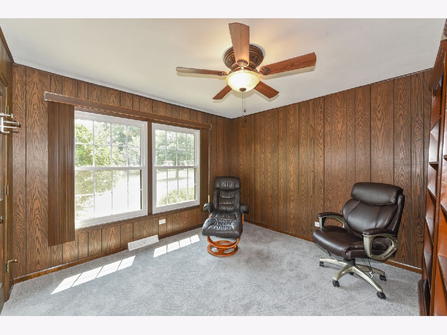
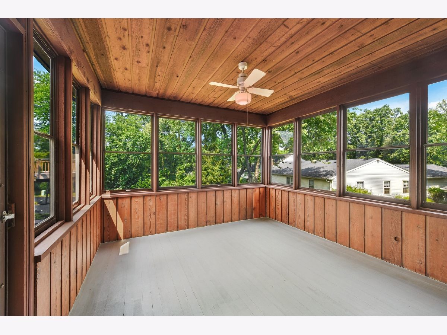
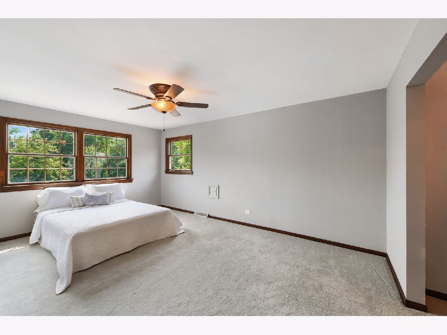
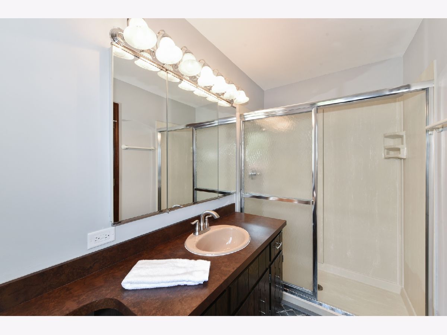
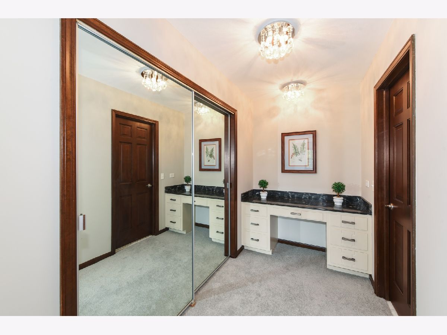
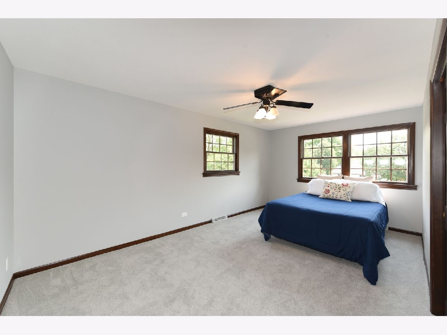
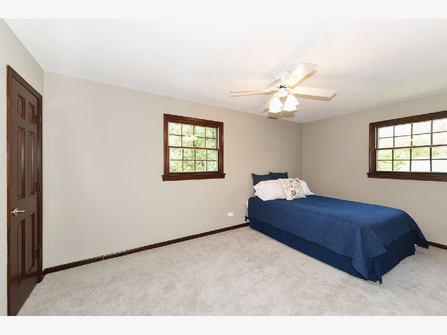
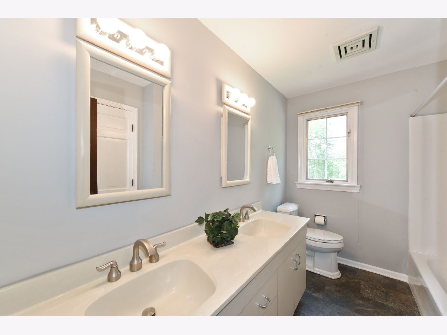
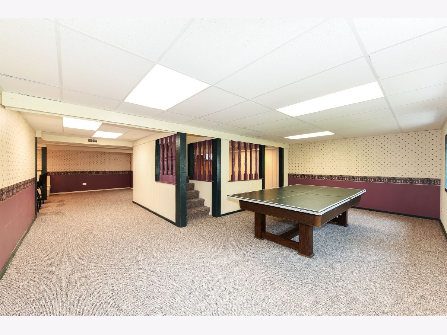
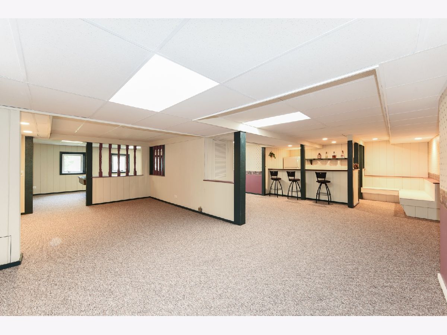
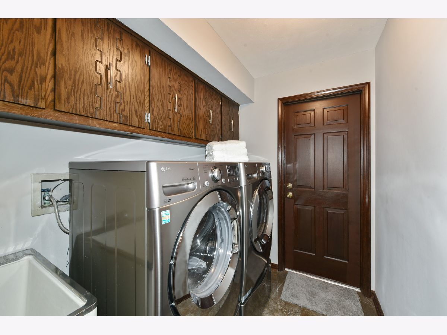
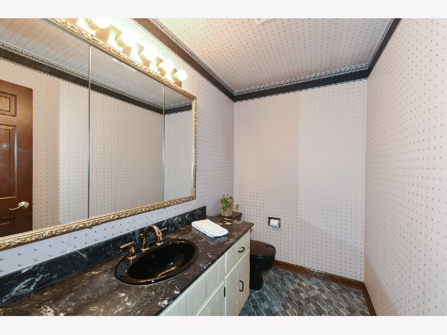
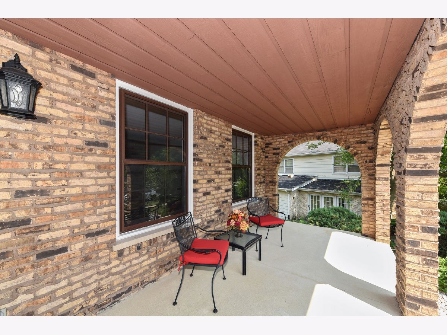
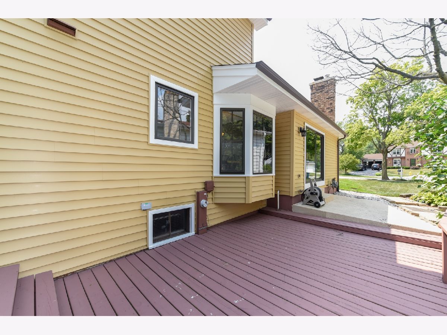
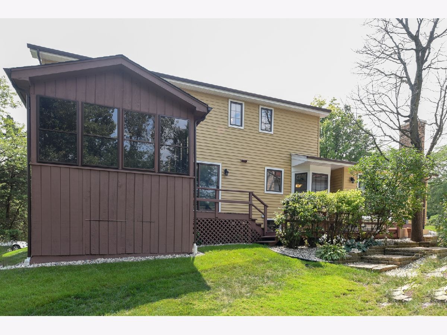
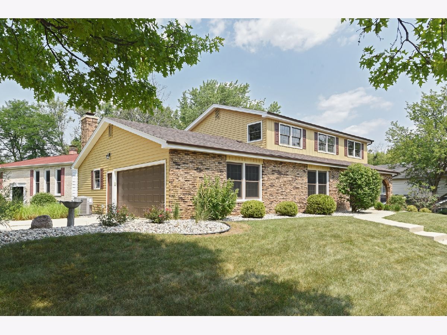
Room Specifics
Total Bedrooms: 5
Bedrooms Above Ground: 5
Bedrooms Below Ground: 0
Dimensions: —
Floor Type: Carpet
Dimensions: —
Floor Type: Carpet
Dimensions: —
Floor Type: Carpet
Dimensions: —
Floor Type: —
Full Bathrooms: 3
Bathroom Amenities: Separate Shower
Bathroom in Basement: 0
Rooms: Bedroom 5,Storage,Breakfast Room,Screened Porch,Recreation Room
Basement Description: Finished
Other Specifics
| 2 | |
| Concrete Perimeter | |
| Concrete,Side Drive | |
| Deck, Patio, Porch Screened | |
| Corner Lot,Cul-De-Sac | |
| 60X90X95X106 | |
| — | |
| Full | |
| Vaulted/Cathedral Ceilings, Bar-Wet, Hardwood Floors, First Floor Bedroom, In-Law Arrangement, First Floor Laundry | |
| Double Oven, Microwave, Dishwasher, Refrigerator, Washer, Dryer, Disposal, Cooktop | |
| Not in DB | |
| — | |
| — | |
| — | |
| Wood Burning, Attached Fireplace Doors/Screen, Gas Log, Gas Starter |
Tax History
| Year | Property Taxes |
|---|---|
| 2021 | $8,803 |
Contact Agent
Nearby Similar Homes
Nearby Sold Comparables
Contact Agent
Listing Provided By
Coldwell Banker Realty



