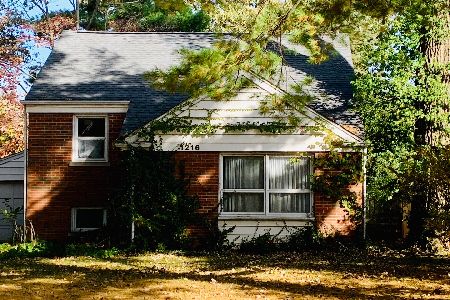1212 Cleveland Street, Wilmette, Illinois 60091
$660,000
|
Sold
|
|
| Status: | Closed |
| Sqft: | 3,410 |
| Cost/Sqft: | $205 |
| Beds: | 4 |
| Baths: | 2 |
| Year Built: | 1949 |
| Property Taxes: | $11,296 |
| Days On Market: | 2447 |
| Lot Size: | 0,20 |
Description
Charming and pristine cape cod bungalow. Nicely renovated home featuring 4 bedrooms, and 2 baths, there is a 1st floor master bedroom. The first floor includes a formal living room with gas fireplace and wood mantle, lovely dining room with recessed lights, beautiful chef's kitchen with adjacent breakfast room has eating area, mudroom, convenient laundry closet and planning area. Comfortable step-down family room off kitchen with French doors opening to wonderful back yard, patio, basketball area and 2 car garage. Second floor has two lovely bedrooms and full bath. There is a finished lower level with two carpeted living areas, one has built-in bookcases and storage, a mechanical room and a convenient work sink. This is truly a beautifully renovated home in convenient walk-to Harper School District location on lovely tree-lined street. A perfect turn-key gem!
Property Specifics
| Single Family | |
| — | |
| Cape Cod | |
| 1949 | |
| Full | |
| — | |
| No | |
| 0.2 |
| Cook | |
| — | |
| 0 / Not Applicable | |
| None | |
| Lake Michigan | |
| Public Sewer | |
| 10365110 | |
| 05294030430000 |
Nearby Schools
| NAME: | DISTRICT: | DISTANCE: | |
|---|---|---|---|
|
Grade School
Harper Elementary School |
39 | — | |
|
Middle School
Wilmette Junior High School |
39 | Not in DB | |
|
High School
New Trier Twp H.s. Northfield/wi |
203 | Not in DB | |
Property History
| DATE: | EVENT: | PRICE: | SOURCE: |
|---|---|---|---|
| 30 Aug, 2016 | Sold | $593,000 | MRED MLS |
| 11 Jul, 2016 | Under contract | $639,000 | MRED MLS |
| — | Last price change | $649,000 | MRED MLS |
| 11 Mar, 2016 | Listed for sale | $649,000 | MRED MLS |
| 8 Jul, 2019 | Sold | $660,000 | MRED MLS |
| 2 Jun, 2019 | Under contract | $698,000 | MRED MLS |
| — | Last price change | $725,000 | MRED MLS |
| 6 May, 2019 | Listed for sale | $725,000 | MRED MLS |
Room Specifics
Total Bedrooms: 4
Bedrooms Above Ground: 4
Bedrooms Below Ground: 0
Dimensions: —
Floor Type: Hardwood
Dimensions: —
Floor Type: Carpet
Dimensions: —
Floor Type: Carpet
Full Bathrooms: 2
Bathroom Amenities: Steam Shower
Bathroom in Basement: 0
Rooms: Breakfast Room,Recreation Room,Utility Room-Lower Level,Storage,Foyer
Basement Description: Finished
Other Specifics
| 2 | |
| — | |
| — | |
| — | |
| Landscaped | |
| 66 X 132 | |
| — | |
| None | |
| Hardwood Floors, First Floor Bedroom, First Floor Laundry, First Floor Full Bath | |
| Range, Microwave, Dishwasher, Refrigerator, Washer, Dryer | |
| Not in DB | |
| — | |
| — | |
| — | |
| Gas Log |
Tax History
| Year | Property Taxes |
|---|---|
| 2016 | $8,203 |
| 2019 | $11,296 |
Contact Agent
Nearby Similar Homes
Nearby Sold Comparables
Contact Agent
Listing Provided By
@properties









