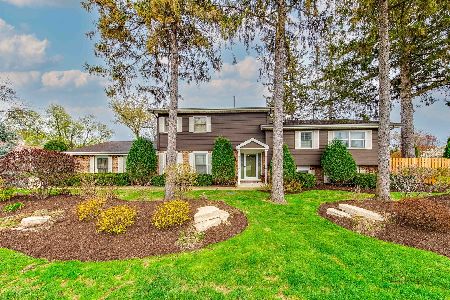1212 Crane Boulevard, Libertyville, Illinois 60048
$490,000
|
Sold
|
|
| Status: | Closed |
| Sqft: | 3,210 |
| Cost/Sqft: | $164 |
| Beds: | 4 |
| Baths: | 3 |
| Year Built: | 1970 |
| Property Taxes: | $11,806 |
| Days On Market: | 2180 |
| Lot Size: | 0,33 |
Description
Redesigned & Renovated by Frederick Phillips (architect) and John Tiedmann (builder). Simply stunning! High end finishes compliment perfect living spaces. Walk to Highland School,LHS, Bike paths and Open Space Parks. From comfortable front porch seating through the large sunny family flex room,to the hand laid brick patio, enjoy the four seasons with exceptional colorful landscape. The formal dining rm gracefully overlooks the finely appointed living rm. The designer kitchen includes custom cabinets,quartz counters,bosch appliances,a spacious eating area & an organizational station. TheFamily rm hosts a custom frpl and built in bar station. The Family Rm opens freely to a large porch rm with expansive windows that welcomes sun & back yard nature. The Master suite hosts custom furniture fit closets, a spectacular highly appointed bath complete with heated marble flooring. 3 add. bdrms plus a full remodeled bath complete the 2nd flr. Newer roof,siding,insulation,mechnicals,windows
Property Specifics
| Single Family | |
| — | |
| — | |
| 1970 | |
| Partial | |
| — | |
| No | |
| 0.33 |
| Lake | |
| — | |
| 0 / Not Applicable | |
| None | |
| Lake Michigan | |
| Public Sewer | |
| 10588203 | |
| 11203010120000 |
Nearby Schools
| NAME: | DISTRICT: | DISTANCE: | |
|---|---|---|---|
|
Grade School
Copeland Manor Elementary School |
70 | — | |
|
Middle School
Highland Middle School |
70 | Not in DB | |
|
High School
Libertyville High School |
128 | Not in DB | |
Property History
| DATE: | EVENT: | PRICE: | SOURCE: |
|---|---|---|---|
| 3 Mar, 2020 | Sold | $490,000 | MRED MLS |
| 31 Jan, 2020 | Under contract | $525,000 | MRED MLS |
| 6 Dec, 2019 | Listed for sale | $525,000 | MRED MLS |
Room Specifics
Total Bedrooms: 4
Bedrooms Above Ground: 4
Bedrooms Below Ground: 0
Dimensions: —
Floor Type: —
Dimensions: —
Floor Type: —
Dimensions: —
Floor Type: —
Full Bathrooms: 3
Bathroom Amenities: —
Bathroom in Basement: 0
Rooms: Bonus Room,Recreation Room
Basement Description: Partially Finished
Other Specifics
| 2.5 | |
| — | |
| — | |
| — | |
| — | |
| 100X141 | |
| — | |
| Full | |
| — | |
| — | |
| Not in DB | |
| — | |
| — | |
| — | |
| — |
Tax History
| Year | Property Taxes |
|---|---|
| 2020 | $11,806 |
Contact Agent
Nearby Similar Homes
Nearby Sold Comparables
Contact Agent
Listing Provided By
@properties









