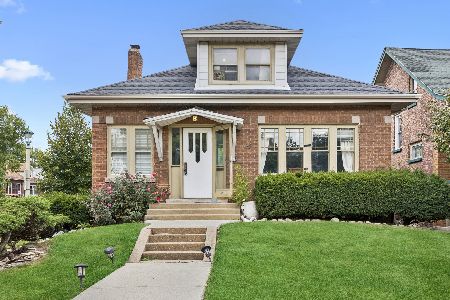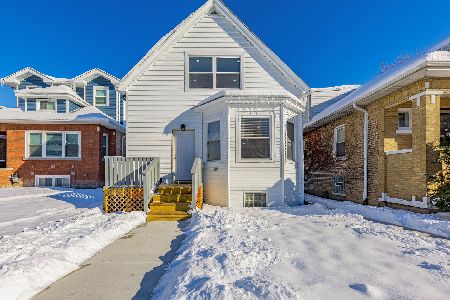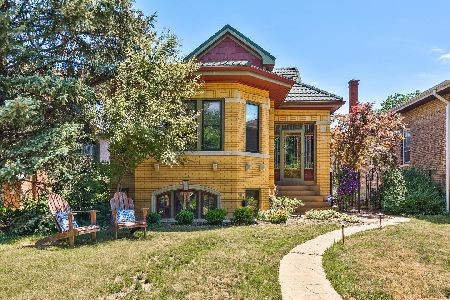1212 Edmer Avenue, Oak Park, Illinois 60302
$549,000
|
Sold
|
|
| Status: | Closed |
| Sqft: | 2,017 |
| Cost/Sqft: | $272 |
| Beds: | 5 |
| Baths: | 3 |
| Year Built: | 1927 |
| Property Taxes: | $9,376 |
| Days On Market: | 1706 |
| Lot Size: | 0,12 |
Description
Arts and Crafts at its best in this classic expansive Chicago bungalow. Main floor, spacious and filled with natural light, features meticulously preserved period woodwork, stained glass casement windows and solid hardwood floors throughout. Period lighting fixtures and tiled gas fireplace in the living room complete the picture. Updated kitchen glazed with classic subway tile extends into adjacent breakfast room and offers ample storage. Three sizeable bedrooms with closets and a full bathroom on the main floor. Large master bedroom, a fifth bedroom and a full bathroom with a skylight fill out the spacious upper floor. There is still plenty of living space on the open lower floor with a bedroom, kitchenette, full bathroom and good light. Additional storage and laundry a plus. Outdoor space includes a cozy green hedged patio and flower garden. Detached two midsize car garage.
Property Specifics
| Single Family | |
| — | |
| Bungalow | |
| 1927 | |
| Full | |
| — | |
| No | |
| 0.12 |
| Cook | |
| — | |
| 0 / Not Applicable | |
| None | |
| Lake Michigan | |
| Public Sewer | |
| 11092292 | |
| 16051000190000 |
Nearby Schools
| NAME: | DISTRICT: | DISTANCE: | |
|---|---|---|---|
|
Grade School
William Hatch Elementary School |
97 | — | |
|
Middle School
Gwendolyn Brooks Middle School |
97 | Not in DB | |
|
High School
Oak Park & River Forest High Sch |
200 | Not in DB | |
Property History
| DATE: | EVENT: | PRICE: | SOURCE: |
|---|---|---|---|
| 6 Aug, 2021 | Sold | $549,000 | MRED MLS |
| 25 May, 2021 | Under contract | $549,000 | MRED MLS |
| 18 May, 2021 | Listed for sale | $549,000 | MRED MLS |
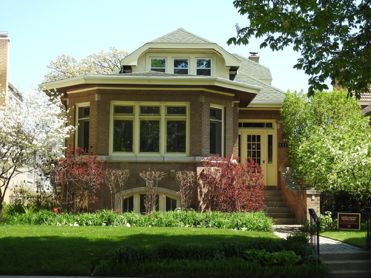
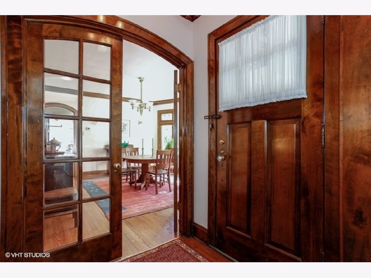
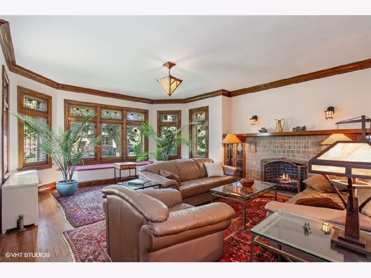
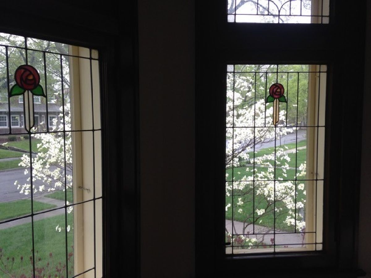
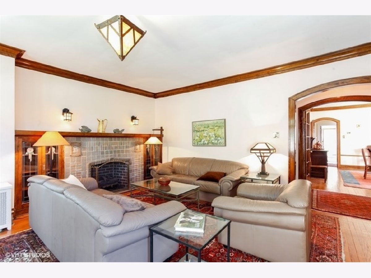
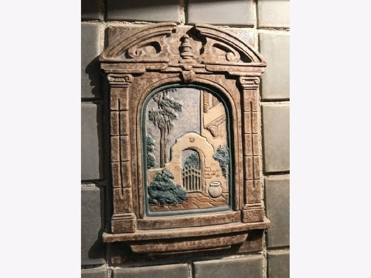
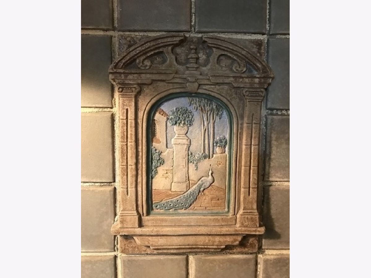
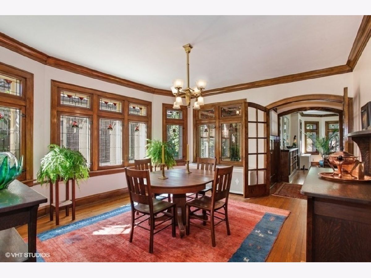
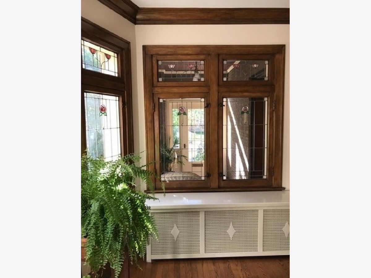
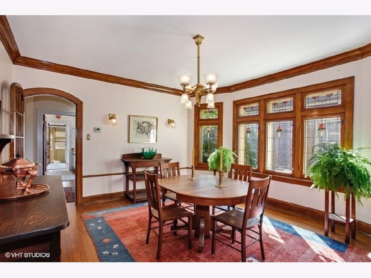
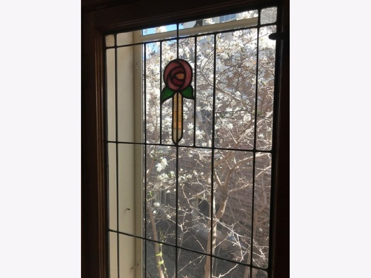
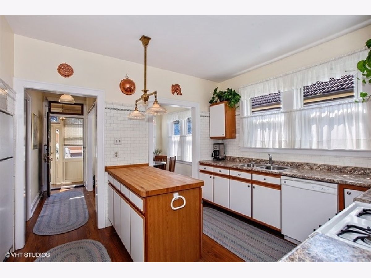
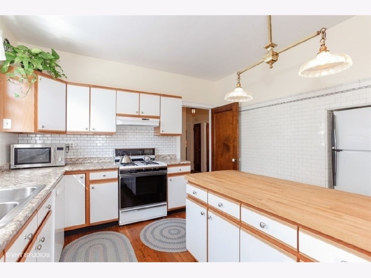
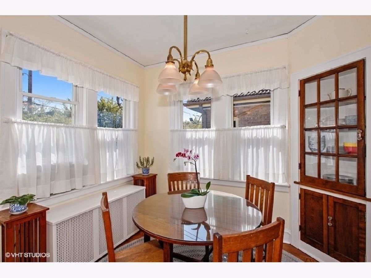
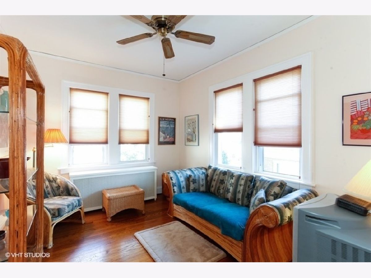
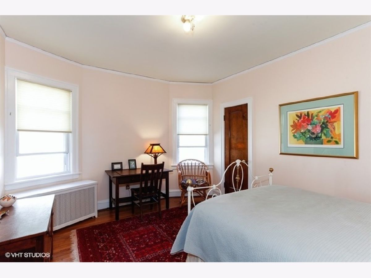
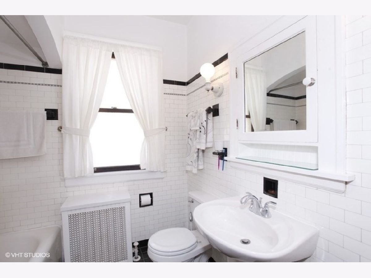
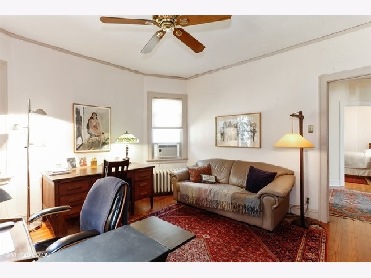
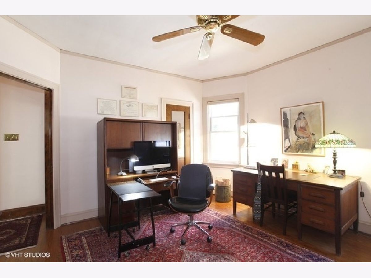
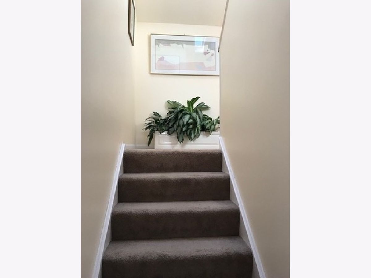
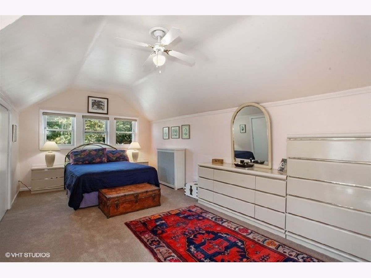
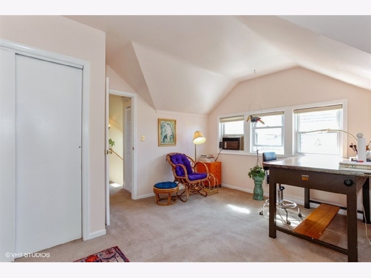
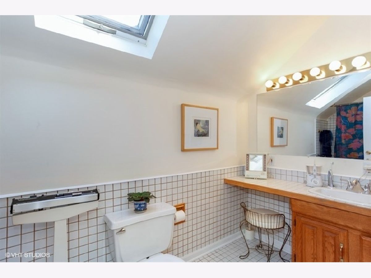
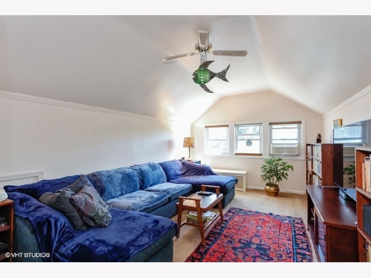
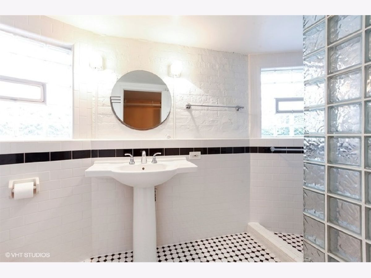
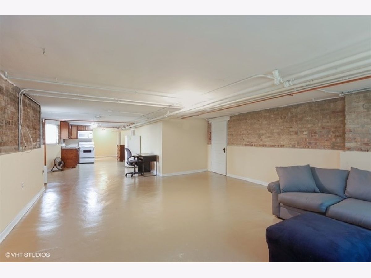
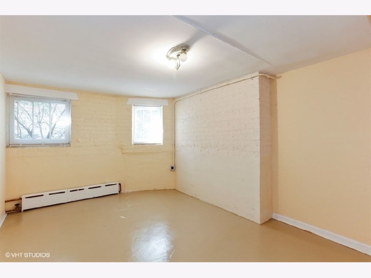
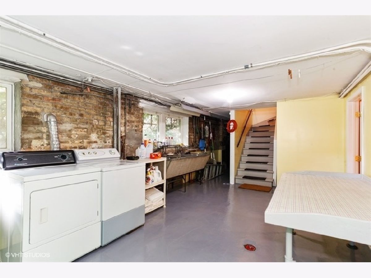
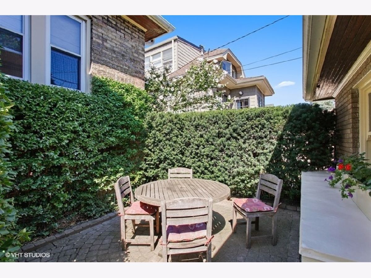
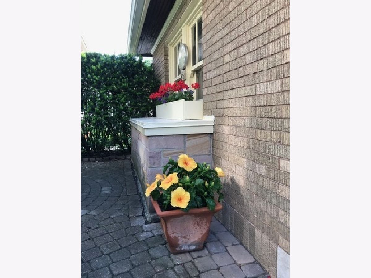
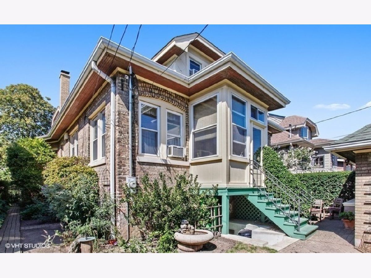
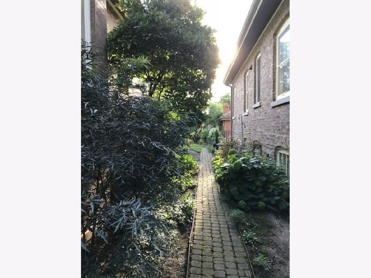
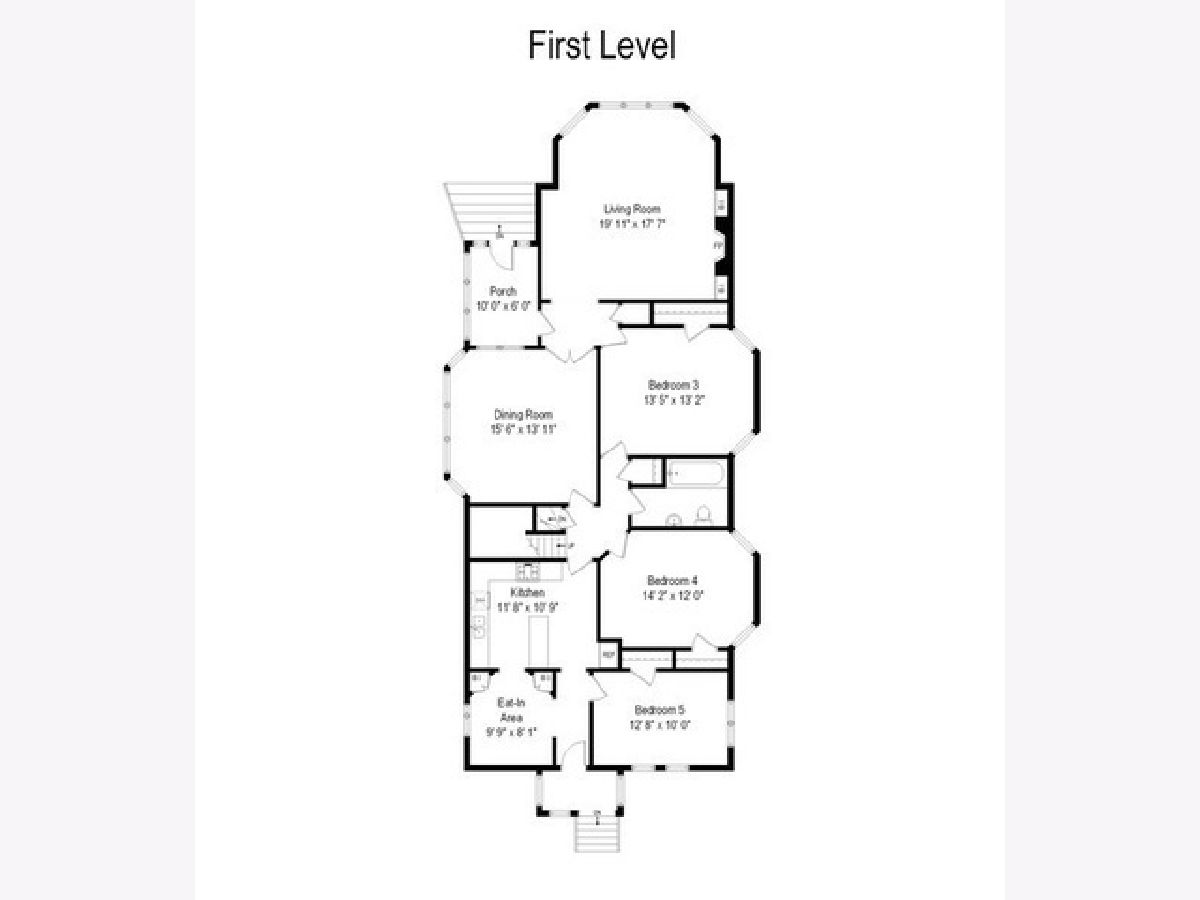
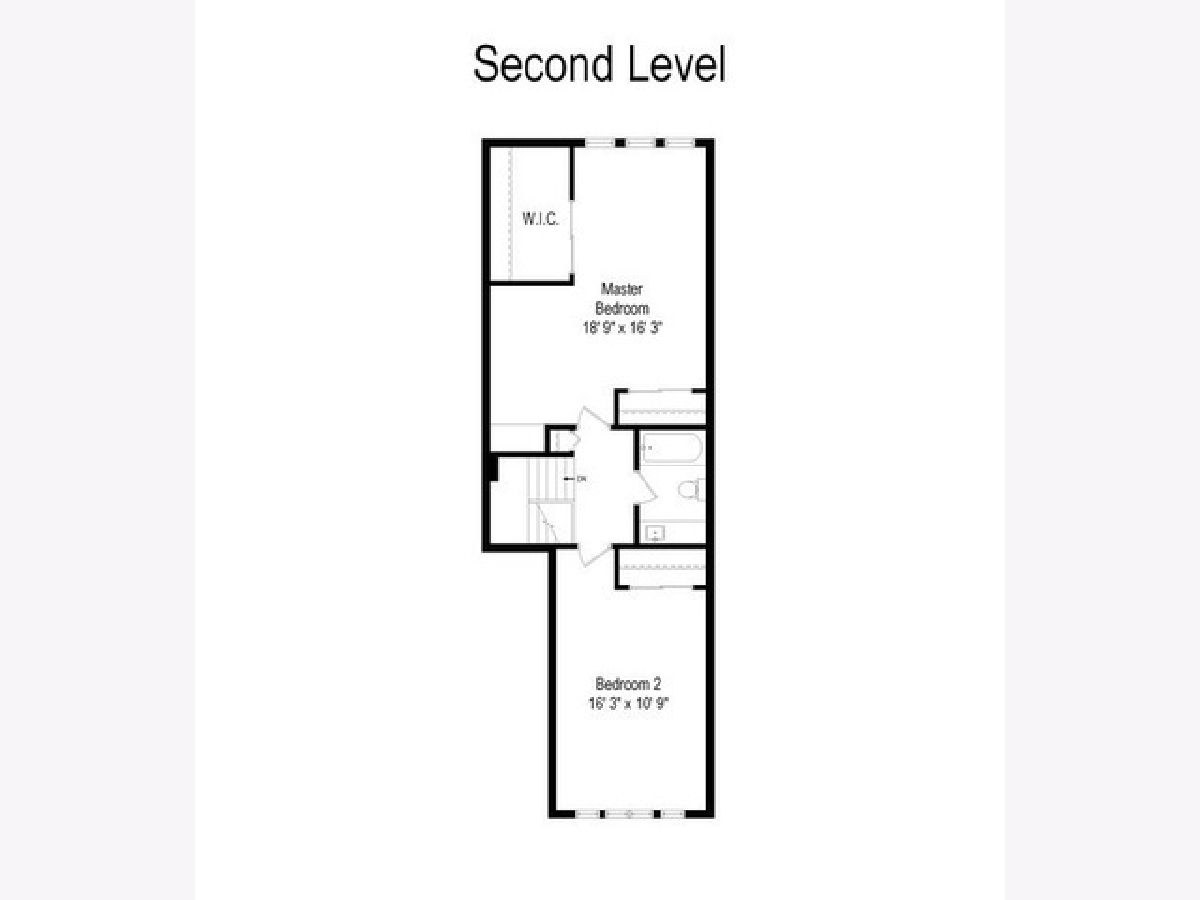
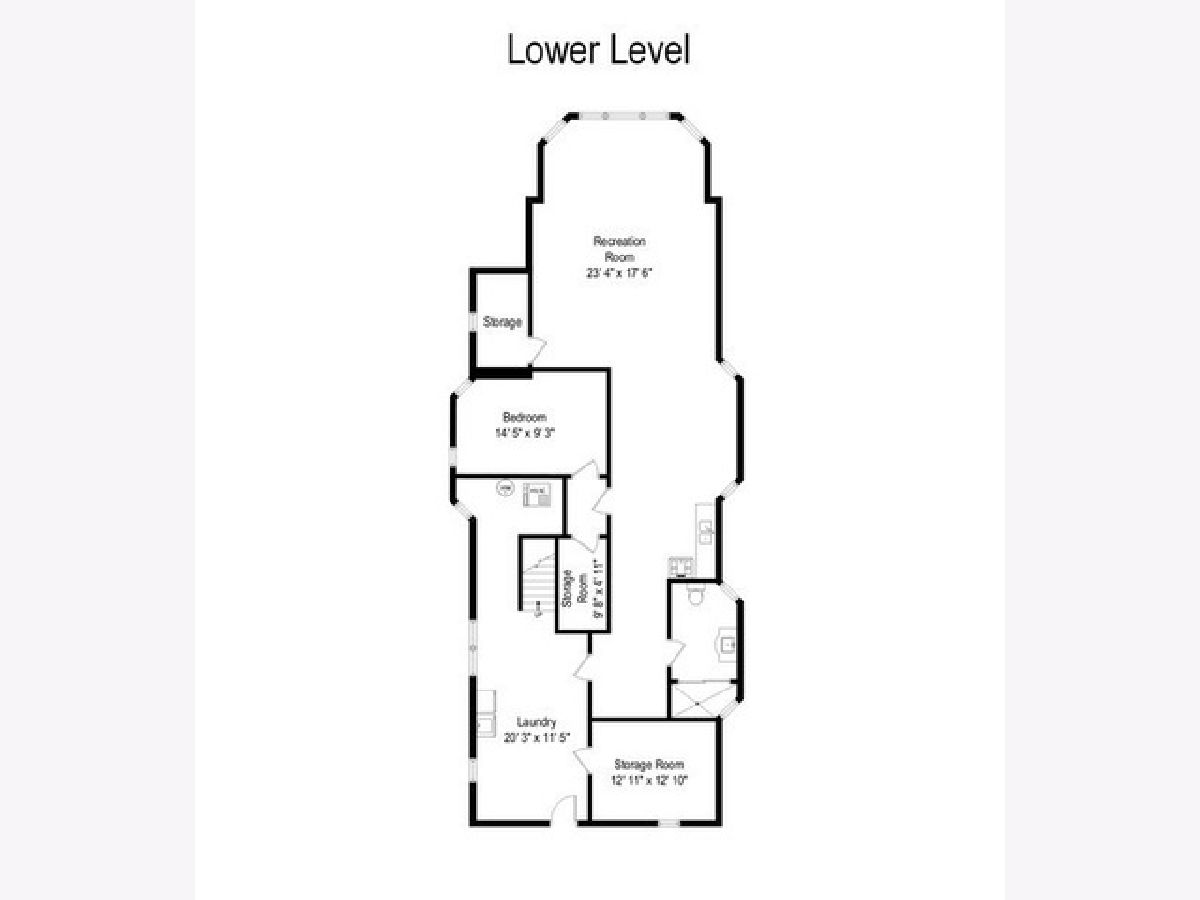
Room Specifics
Total Bedrooms: 6
Bedrooms Above Ground: 5
Bedrooms Below Ground: 1
Dimensions: —
Floor Type: Carpet
Dimensions: —
Floor Type: Hardwood
Dimensions: —
Floor Type: Hardwood
Dimensions: —
Floor Type: —
Dimensions: —
Floor Type: —
Full Bathrooms: 3
Bathroom Amenities: —
Bathroom in Basement: 1
Rooms: Bedroom 5,Bedroom 6,Breakfast Room,Recreation Room,Kitchen,Enclosed Porch,Utility Room-Lower Level,Storage
Basement Description: Partially Finished
Other Specifics
| 2 | |
| Brick/Mortar,Concrete Perimeter | |
| Concrete | |
| Brick Paver Patio | |
| — | |
| 40 X 146 | |
| — | |
| Full | |
| Skylight(s), Hardwood Floors, First Floor Bedroom, In-Law Arrangement, First Floor Full Bath | |
| Range, Dishwasher, Refrigerator, Washer, Dryer | |
| Not in DB | |
| — | |
| — | |
| — | |
| Gas Log |
Tax History
| Year | Property Taxes |
|---|---|
| 2021 | $9,376 |
Contact Agent
Nearby Similar Homes
Contact Agent
Listing Provided By
Berkshire Hathaway HomeServices Chicago



