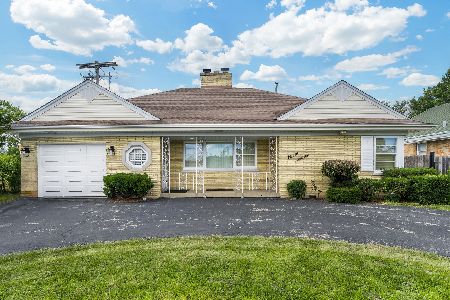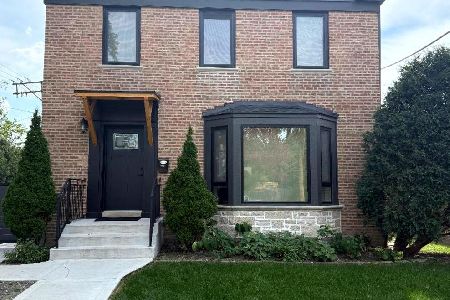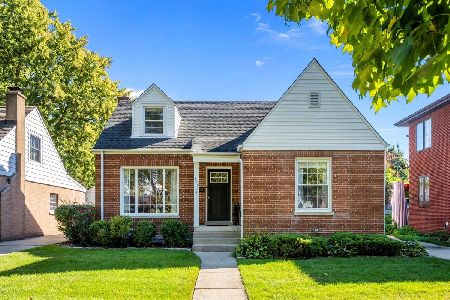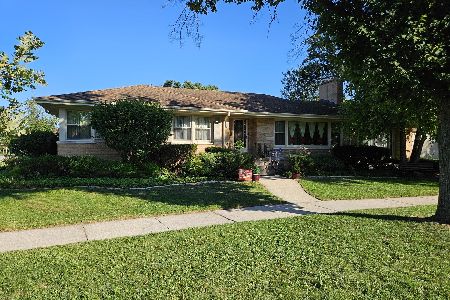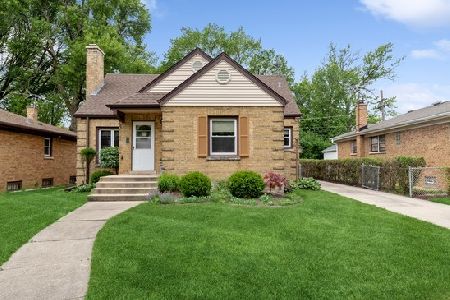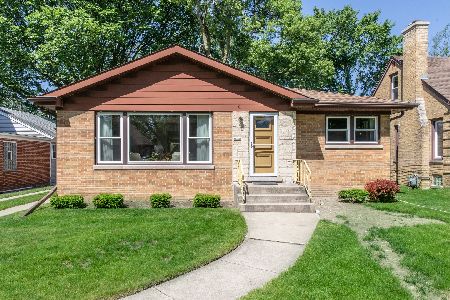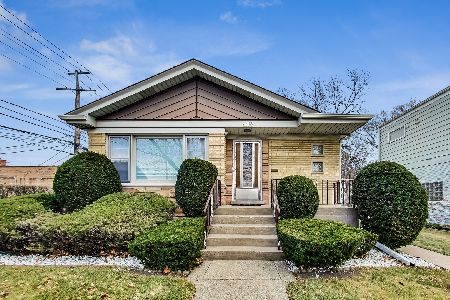1212 Fairview Avenue, Park Ridge, Illinois 60068
$370,000
|
Sold
|
|
| Status: | Closed |
| Sqft: | 1,247 |
| Cost/Sqft: | $309 |
| Beds: | 3 |
| Baths: | 2 |
| Year Built: | 1945 |
| Property Taxes: | $7,179 |
| Days On Market: | 2825 |
| Lot Size: | 0,00 |
Description
Traditional Brick Cape Cod has 3 large bedrooms with great closet space and 2 professionally remodeled full baths(2015). Refinished hardwood floors add elegance to this lovely home. Expansive eating area in the totally remodeled (2016) Kitchen with quartz counters, gorgeous cherry cabinets, stainless steel appliances,and large closet pantry. Perfect for entertaining!This beautiful home has been newly decorated as well. Roomy recreation area in the basement has separate laundry room with newer washer and dryer and great storage. Furnace (2013) hot water heater(2015),roof (2011) and Windows (2010),and central air (2017).Professionally landscaped yard with fantastic private patio area makes spending time outdoors a pure pleasure. Add to this a detached two car garage. This South Park home is located in a super convenient area near shopping, parks, school, transportation. Make this treasure your own!
Property Specifics
| Single Family | |
| — | |
| Cape Cod | |
| 1945 | |
| Full | |
| — | |
| No | |
| — |
| Cook | |
| South Park | |
| 0 / Not Applicable | |
| None | |
| Lake Michigan | |
| Public Sewer | |
| 09864972 | |
| 12022010230000 |
Nearby Schools
| NAME: | DISTRICT: | DISTANCE: | |
|---|---|---|---|
|
Grade School
Theodore Roosevelt Elementary Sc |
64 | — | |
|
Middle School
Lincoln Middle School |
64 | Not in DB | |
|
High School
Maine South High School |
207 | Not in DB | |
Property History
| DATE: | EVENT: | PRICE: | SOURCE: |
|---|---|---|---|
| 18 Dec, 2009 | Sold | $217,000 | MRED MLS |
| 16 Dec, 2009 | Under contract | $239,900 | MRED MLS |
| 16 Dec, 2009 | Listed for sale | $239,900 | MRED MLS |
| 8 Jun, 2018 | Sold | $370,000 | MRED MLS |
| 3 Mar, 2018 | Under contract | $385,000 | MRED MLS |
| 23 Feb, 2018 | Listed for sale | $385,000 | MRED MLS |
Room Specifics
Total Bedrooms: 3
Bedrooms Above Ground: 3
Bedrooms Below Ground: 0
Dimensions: —
Floor Type: —
Dimensions: —
Floor Type: —
Full Bathrooms: 2
Bathroom Amenities: —
Bathroom in Basement: 0
Rooms: No additional rooms
Basement Description: Partially Finished
Other Specifics
| 2 | |
| Concrete Perimeter | |
| Off Alley | |
| Storms/Screens | |
| Corner Lot | |
| 50X132 | |
| — | |
| None | |
| Hardwood Floors | |
| Range, Microwave, Dishwasher, Refrigerator, Washer, Dryer, Disposal, Stainless Steel Appliance(s) | |
| Not in DB | |
| Pool, Sidewalks, Street Lights, Street Paved | |
| — | |
| — | |
| — |
Tax History
| Year | Property Taxes |
|---|---|
| 2009 | $8,603 |
| 2018 | $7,179 |
Contact Agent
Nearby Similar Homes
Nearby Sold Comparables
Contact Agent
Listing Provided By
Century 21 Elm, Realtors

