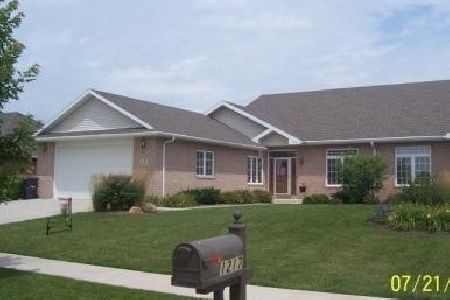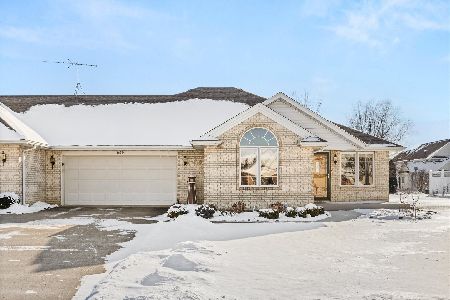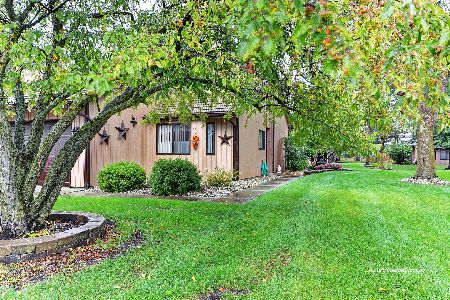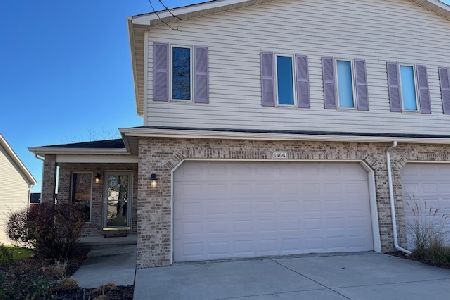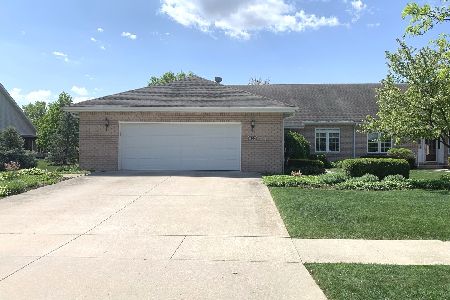1212 Heritage Drive, Morris, Illinois 60450
$291,000
|
Sold
|
|
| Status: | Closed |
| Sqft: | 2,780 |
| Cost/Sqft: | $107 |
| Beds: | 3 |
| Baths: | 3 |
| Year Built: | 2007 |
| Property Taxes: | $6,223 |
| Days On Market: | 1857 |
| Lot Size: | 0,00 |
Description
Fabulous open floor plan with this 3 bedroom, plus main floor office with custom built in desk and cabinets, (potential 4th bedroom) home. Spacious entry with vaulted ceilings. Kitchen offers custom cabinets and built in hutch, granite counter tops plus 6 X 11 walk in pantry! Kitchen has direct 2 car garage access for easy grocery delivery. Vaulted and open dining and living room with gas log fireplace. Main floor master suite with walk in shower, walk in closet and the convenience of main floor laundry room with lots of storage. French door access to 4 season sun room with sliding doors to pergola. Upper level offers 2 super sized bedrooms and full bath. Many walk in closets plus basement for storage. A pleasure to show!
Property Specifics
| Condos/Townhomes | |
| 1 | |
| — | |
| 2007 | |
| Partial | |
| — | |
| No | |
| — |
| Grundy | |
| — | |
| 0 / Not Applicable | |
| None | |
| Public | |
| Public Sewer | |
| 10963725 | |
| 0505253034 |
Nearby Schools
| NAME: | DISTRICT: | DISTANCE: | |
|---|---|---|---|
|
Grade School
Morris Grade School |
54 | — | |
|
Middle School
Morris Grade School |
54 | Not in DB | |
|
High School
Morris Community High School |
101 | Not in DB | |
Property History
| DATE: | EVENT: | PRICE: | SOURCE: |
|---|---|---|---|
| 31 Jul, 2017 | Sold | $270,000 | MRED MLS |
| 14 Jul, 2017 | Under contract | $285,000 | MRED MLS |
| 18 Mar, 2017 | Listed for sale | $285,000 | MRED MLS |
| 19 Feb, 2021 | Sold | $291,000 | MRED MLS |
| 14 Jan, 2021 | Under contract | $297,500 | MRED MLS |
| 4 Jan, 2021 | Listed for sale | $297,500 | MRED MLS |
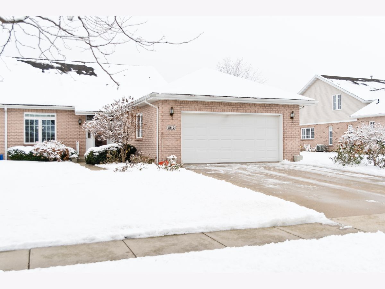
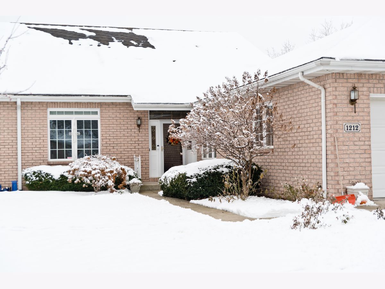
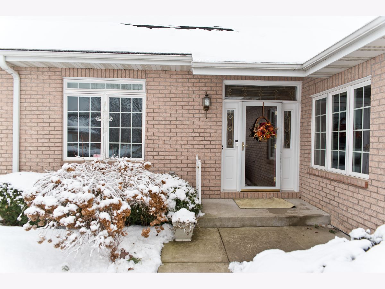
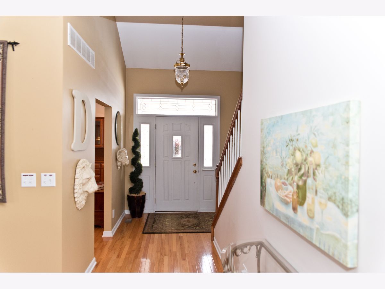
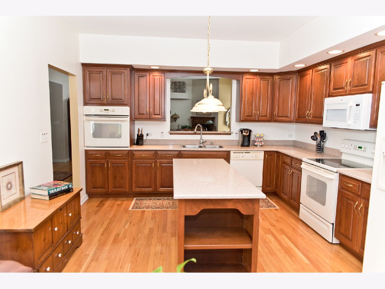
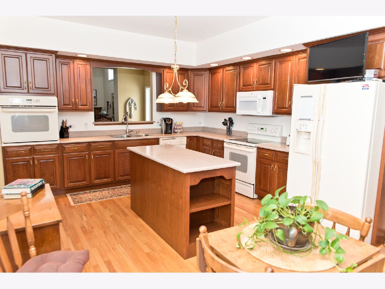
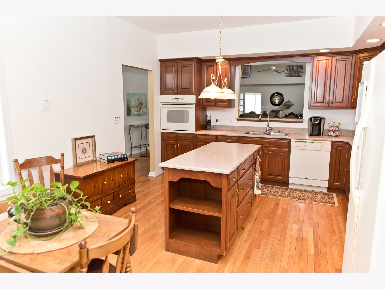
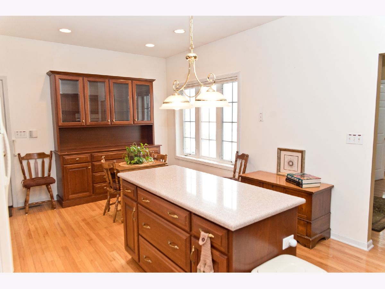
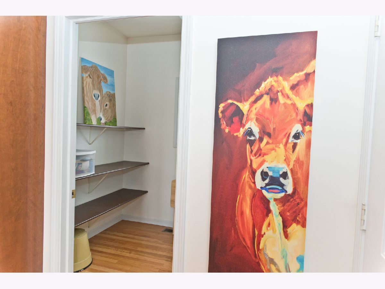
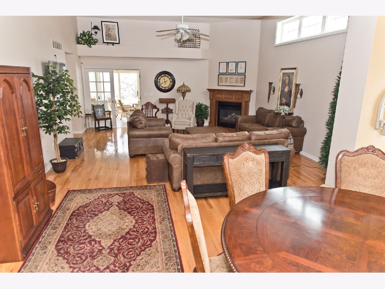
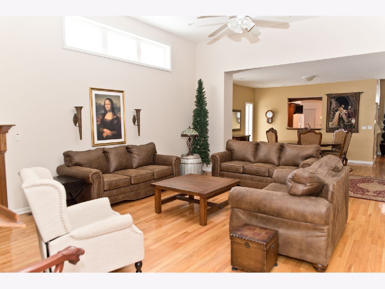
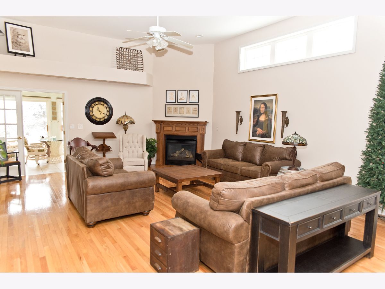
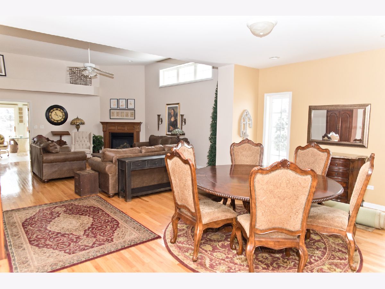
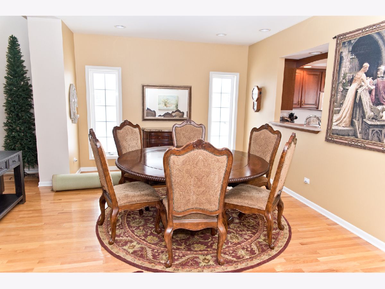
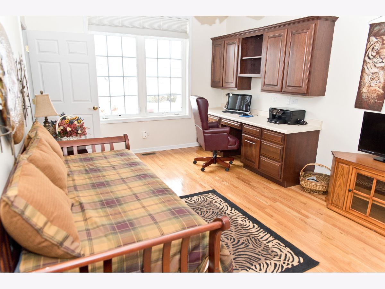
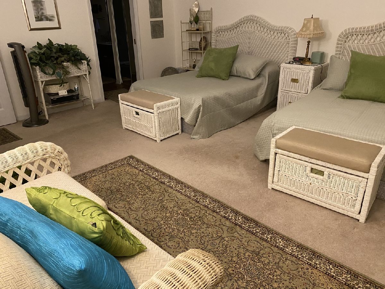
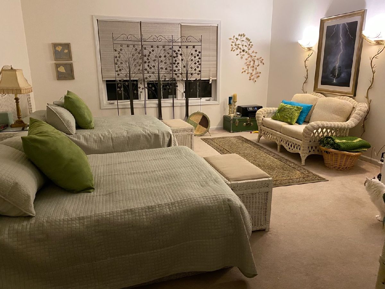
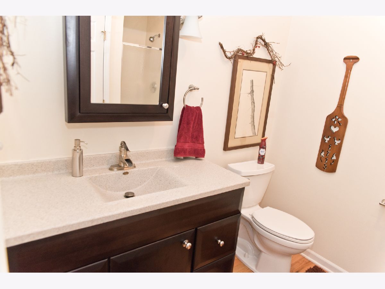
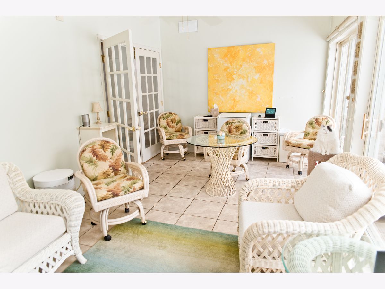
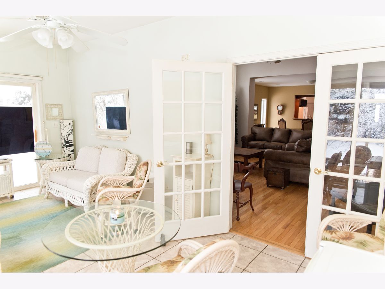
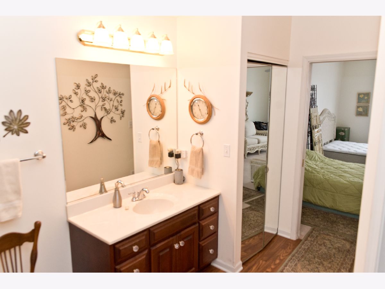
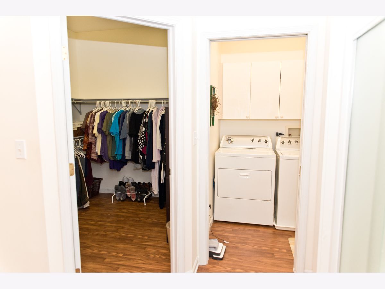
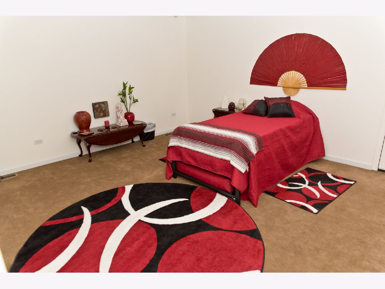
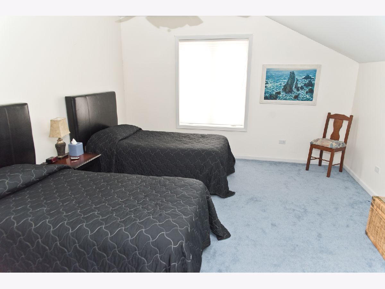
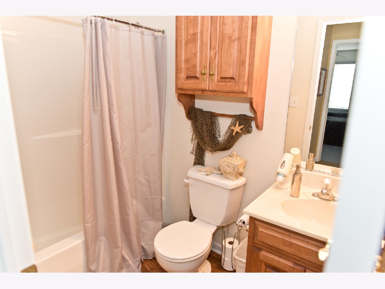
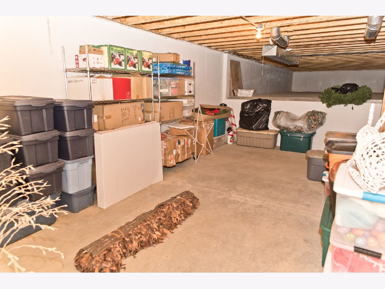
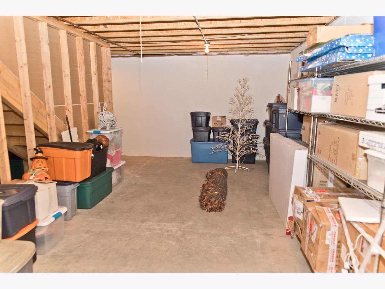
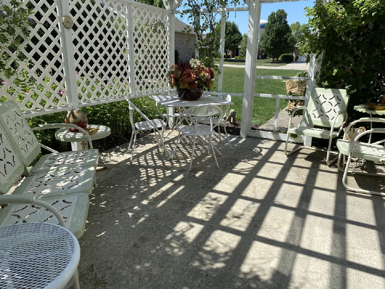
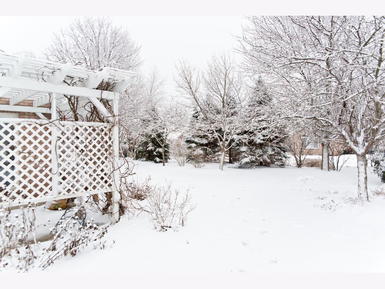
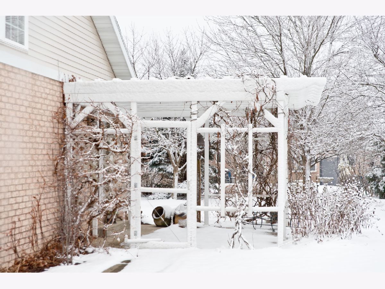
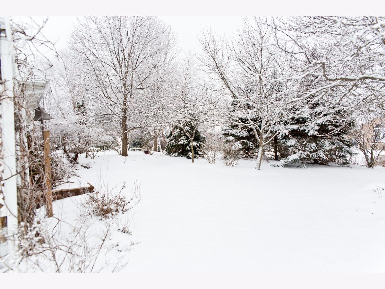
Room Specifics
Total Bedrooms: 3
Bedrooms Above Ground: 3
Bedrooms Below Ground: 0
Dimensions: —
Floor Type: Carpet
Dimensions: —
Floor Type: Carpet
Full Bathrooms: 3
Bathroom Amenities: —
Bathroom in Basement: 0
Rooms: Foyer,Pantry,Sun Room,Office
Basement Description: Unfinished
Other Specifics
| 2 | |
| Concrete Perimeter | |
| Concrete | |
| Patio, Storms/Screens | |
| — | |
| 61 X 165 | |
| — | |
| Full | |
| Vaulted/Cathedral Ceilings, Hardwood Floors, First Floor Bedroom, First Floor Laundry, First Floor Full Bath | |
| Range, Microwave, Dishwasher, Refrigerator, Disposal, Built-In Oven | |
| Not in DB | |
| — | |
| — | |
| — | |
| Gas Log |
Tax History
| Year | Property Taxes |
|---|---|
| 2017 | $6,565 |
| 2021 | $6,223 |
Contact Agent
Nearby Similar Homes
Nearby Sold Comparables
Contact Agent
Listing Provided By
RE/MAX Top Properties

