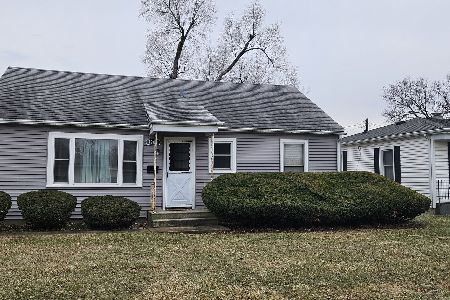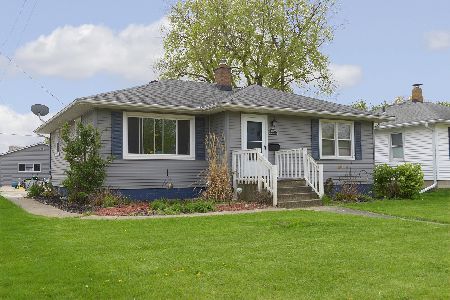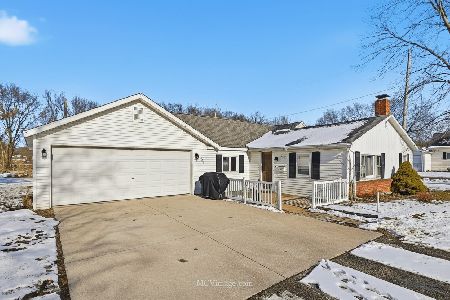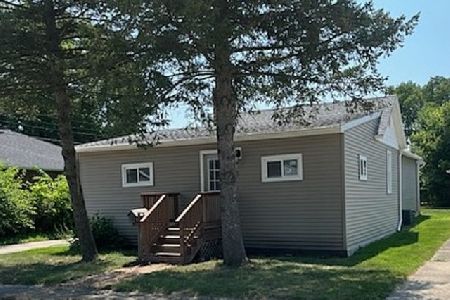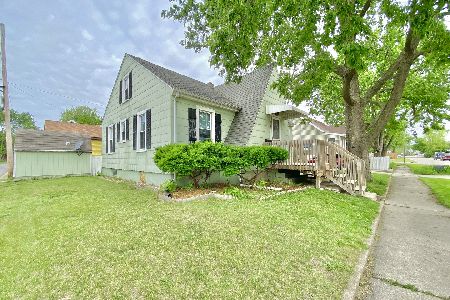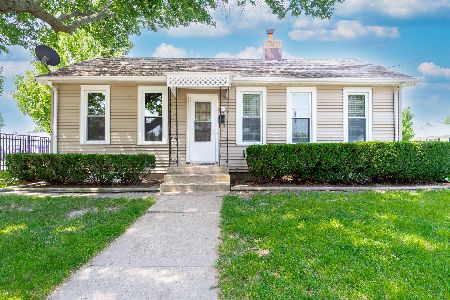1212 Jefferson Street, Ottawa, Illinois 61350
$115,000
|
Sold
|
|
| Status: | Closed |
| Sqft: | 1,819 |
| Cost/Sqft: | $65 |
| Beds: | 3 |
| Baths: | 2 |
| Year Built: | 1865 |
| Property Taxes: | $3,130 |
| Days On Market: | 1555 |
| Lot Size: | 0,11 |
Description
VERY Spacious 3 bedroom, 2 bath home loaded with lots of character and original hardwood floors throughout most of the home and some built-ins too! Nice westside ranch! Open floor plan with a massively large living room, front finished porch area opens up to the dining room, making it feel hugely spacious! Appliances to stay are the stove, refrigerator, dishwasher, and microwave. There's a little bit of old, and a little bit of new. Owner just did some major cleanup in the home and added new bedroom door, polyeurathaned the hardwood floors, and cleaned up the basement & garage. Furnace is gas forced air, also wood burning if buyer likes that option, which brings down the heating costs, makes it much more affordable, and it does works fine. Inside and outside basement entrance. Great 2.5 car detached garage & shed outside with alley access. There is also street parking available in the front. Home has original hardwood floors, updated kitchen, windows, siding, gutters, roof & more! There are 2 baths, one shared off the kitchen and the other in the master bedroom. All rooms throughout are pretty spacious, potential is here for any buyer to tweek to their liking if need be! The Master bath is approx. 5x9, and the shared bath approx. 5x8. The living room is so large, if another bedroom was needed the potential is definitely there. Home has an older basement, at one time a previous owner had a partially finished room down there, but it is an older home, recommended use for storage and shelter if necessary. Realtor related.
Property Specifics
| Single Family | |
| — | |
| — | |
| 1865 | |
| — | |
| — | |
| No | |
| 0.11 |
| — | |
| — | |
| — / Not Applicable | |
| — | |
| — | |
| — | |
| 11247570 | |
| 2110223007 |
Nearby Schools
| NAME: | DISTRICT: | DISTANCE: | |
|---|---|---|---|
|
Grade School
Lincoln Elementary: K-4th Grade |
141 | — | |
|
Middle School
Shepherd Middle School |
141 | Not in DB | |
|
High School
Ottawa Township High School |
140 | Not in DB | |
|
Alternate Elementary School
Central Elementary: 5th And 6th |
— | Not in DB | |
Property History
| DATE: | EVENT: | PRICE: | SOURCE: |
|---|---|---|---|
| 28 Jul, 2016 | Under contract | $0 | MRED MLS |
| 7 Jul, 2016 | Listed for sale | $0 | MRED MLS |
| 16 Aug, 2016 | Under contract | $0 | MRED MLS |
| 15 Aug, 2016 | Listed for sale | $0 | MRED MLS |
| 25 Jan, 2017 | Under contract | $0 | MRED MLS |
| 19 Jan, 2017 | Listed for sale | $0 | MRED MLS |
| 1 Mar, 2022 | Sold | $115,000 | MRED MLS |
| 23 Jan, 2022 | Under contract | $118,500 | MRED MLS |
| — | Last price change | $119,000 | MRED MLS |
| 15 Oct, 2021 | Listed for sale | $119,000 | MRED MLS |
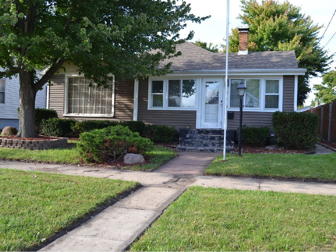
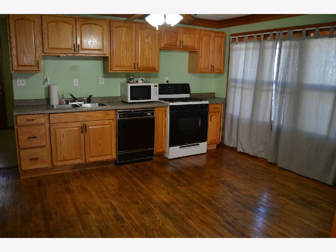
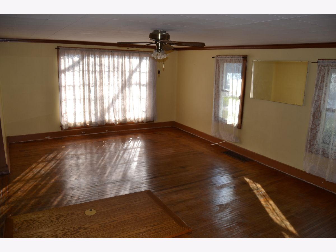
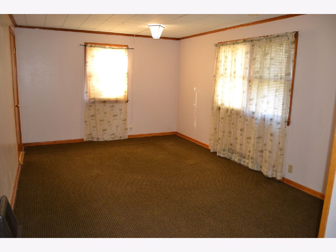
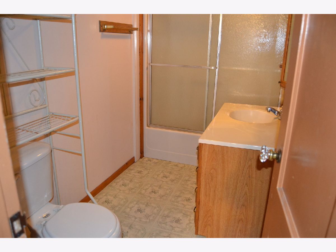
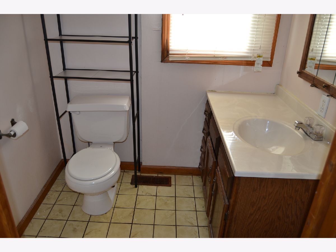
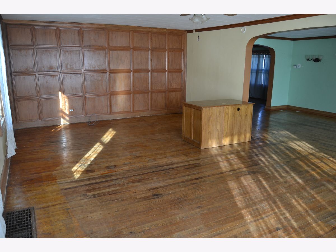
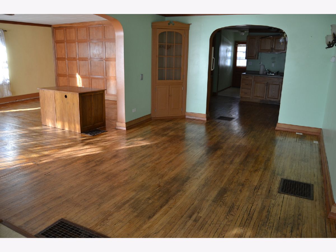
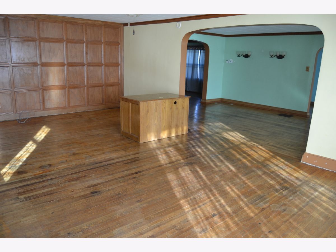
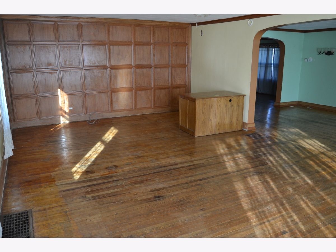
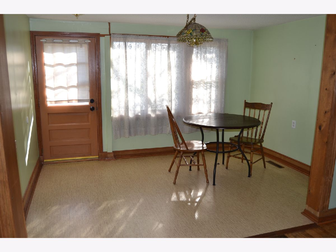
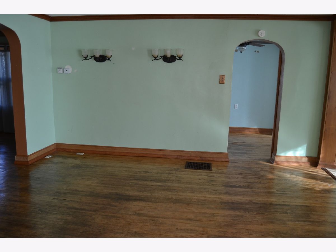
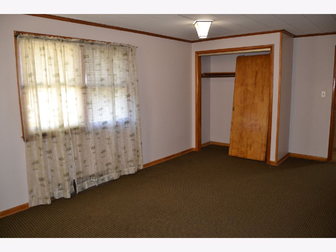
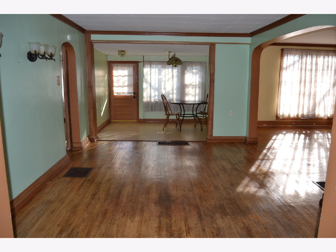
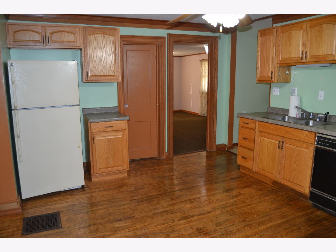
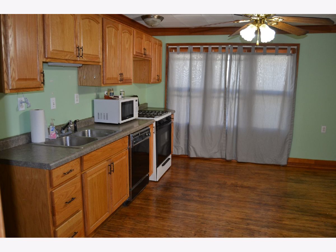
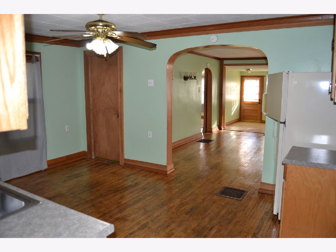
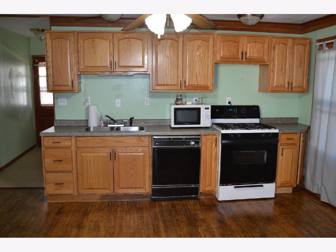
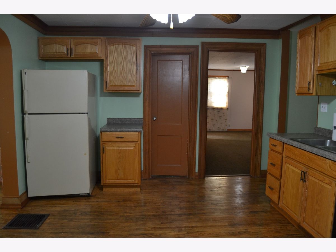
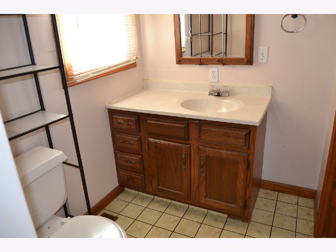
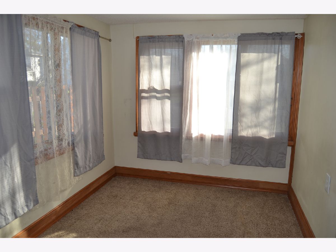
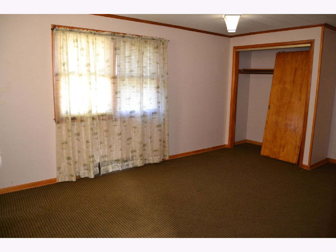
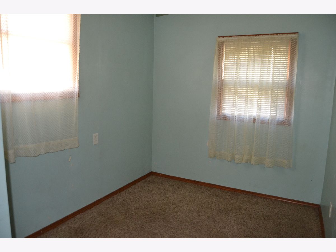
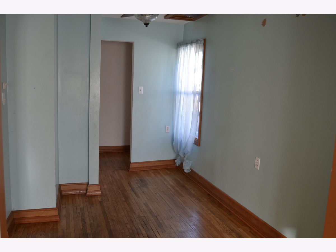
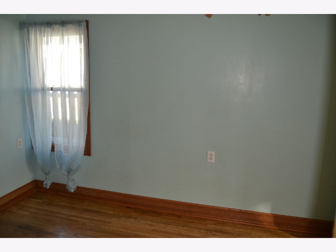
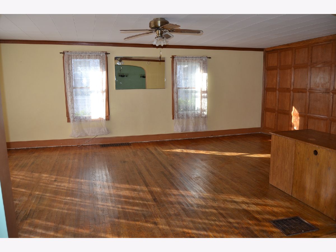
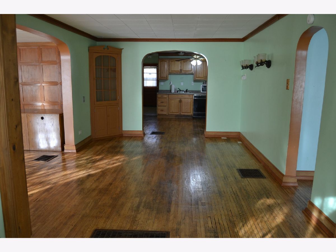
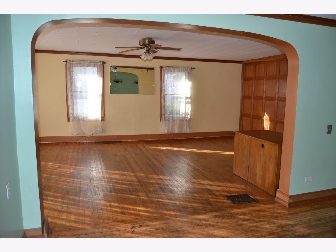
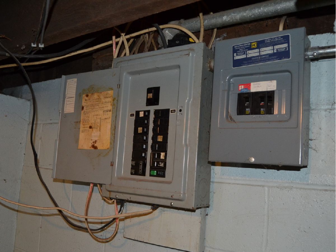
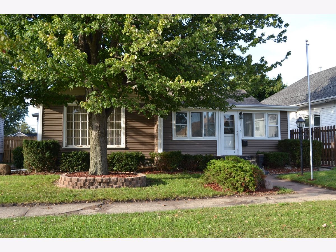
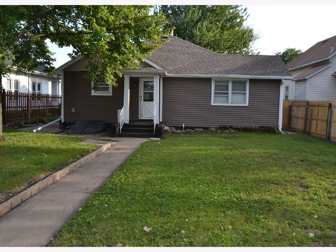
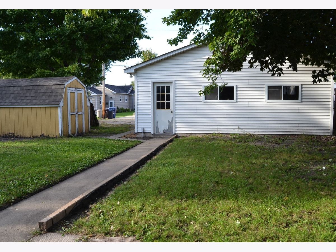
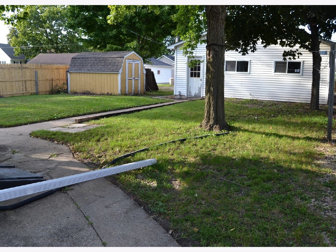
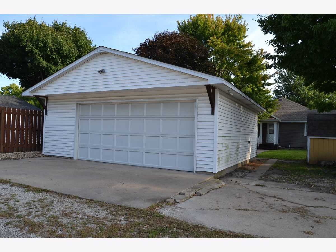
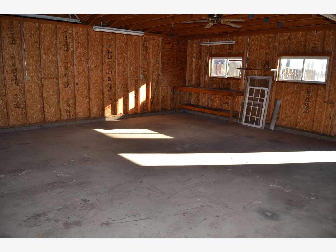
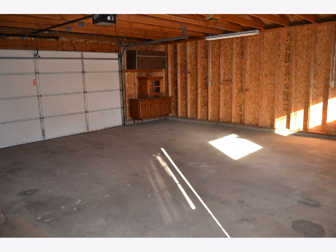
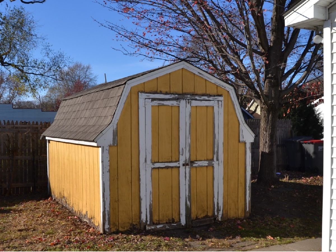
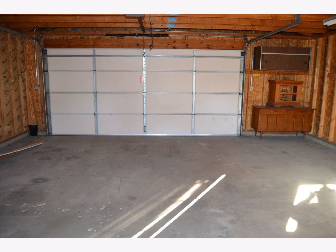
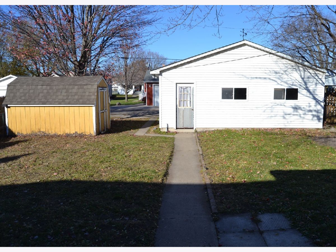
Room Specifics
Total Bedrooms: 3
Bedrooms Above Ground: 3
Bedrooms Below Ground: 0
Dimensions: —
Floor Type: —
Dimensions: —
Floor Type: —
Full Bathrooms: 2
Bathroom Amenities: —
Bathroom in Basement: 0
Rooms: —
Basement Description: Unfinished
Other Specifics
| 2.5 | |
| — | |
| Concrete | |
| — | |
| — | |
| 40X120 | |
| Unfinished | |
| — | |
| — | |
| — | |
| Not in DB | |
| — | |
| — | |
| — | |
| — |
Tax History
| Year | Property Taxes |
|---|---|
| 2022 | $3,130 |
Contact Agent
Nearby Similar Homes
Nearby Sold Comparables
Contact Agent
Listing Provided By
Starved Rock Realty

