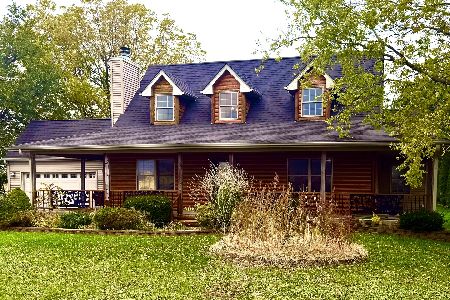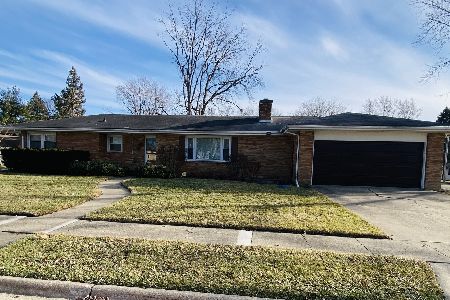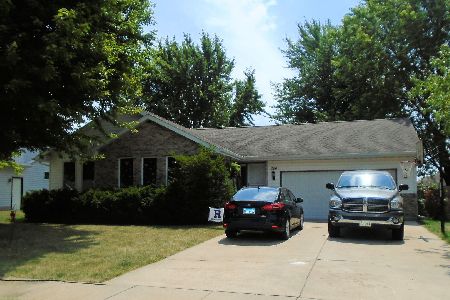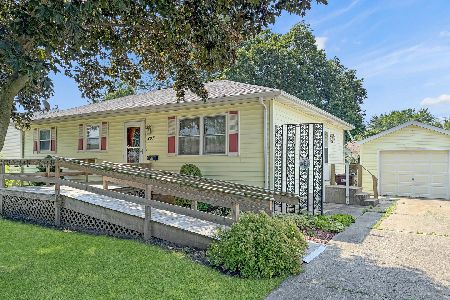1212 Lakeland Drive, Rochelle, Illinois 60168
$182,000
|
Sold
|
|
| Status: | Closed |
| Sqft: | 1,560 |
| Cost/Sqft: | $118 |
| Beds: | 3 |
| Baths: | 3 |
| Year Built: | 1993 |
| Property Taxes: | $3,753 |
| Days On Market: | 2152 |
| Lot Size: | 0,00 |
Description
This Custom Built, One Owner, 4 bed, 3 bath is ready for you! Walk through the front entry and take it all in... The beautiful eat in kitchen has plenty of room for the whole family. Vaulted ceiling and gas fireplace in living room, mud room w laundry. Large master suite with walk in closet and walk in shower, 2 more main fl. bedrooms and hall bath. Finished lower level included a huge family room/Man Cave with raised theater seating!, 4th bedroom with walk in closet, full bath and office area. Enjoy your morning coffee on the updated front porch and entertain on the back patio! In 2011-2013 new Furnace, Central Air and Roof. 2015, New Custom Kitchen Cabinets w Quartz counter tops and SS Appliances, New flooring throughout main fl., updated front porch w non maintenance material, and new garage door and man door. 2019 bedrooms painted and new carpeting, also main fl baths installed new flooring and custom vanities. 2016 new water softener, 2017 front landscaping, 2018 added more attic insulation.
Property Specifics
| Single Family | |
| — | |
| — | |
| 1993 | |
| Full | |
| — | |
| No | |
| — |
| Ogle | |
| — | |
| — / Not Applicable | |
| None | |
| Public | |
| Public Sewer | |
| 10670396 | |
| 24362280170000 |
Nearby Schools
| NAME: | DISTRICT: | DISTANCE: | |
|---|---|---|---|
|
Middle School
Rochelle Middle School |
231 | Not in DB | |
|
High School
Rochelle Township High School |
212 | Not in DB | |
Property History
| DATE: | EVENT: | PRICE: | SOURCE: |
|---|---|---|---|
| 1 May, 2020 | Sold | $182,000 | MRED MLS |
| 20 Mar, 2020 | Under contract | $184,000 | MRED MLS |
| 16 Mar, 2020 | Listed for sale | $184,000 | MRED MLS |
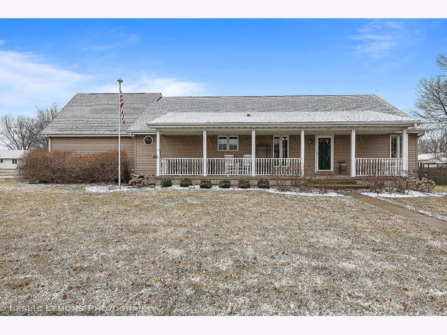
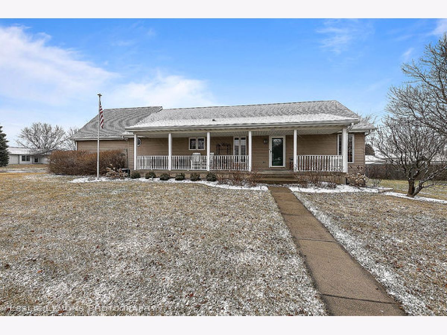
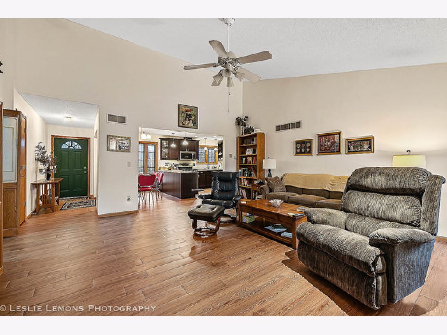
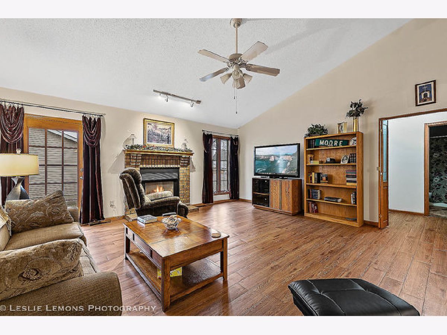
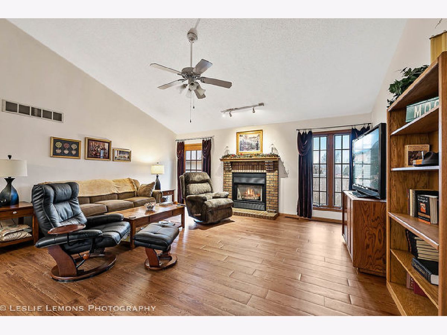
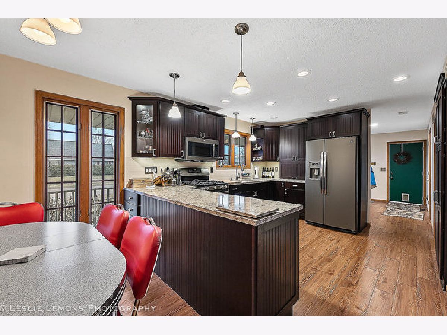
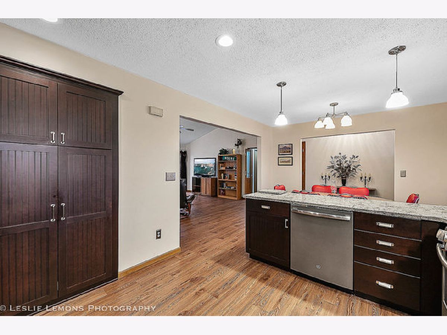
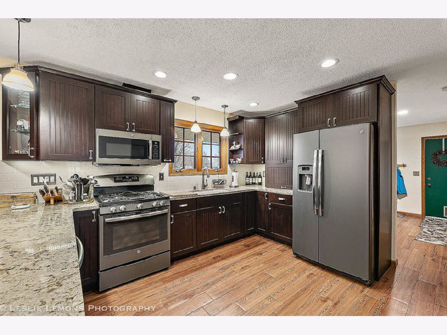
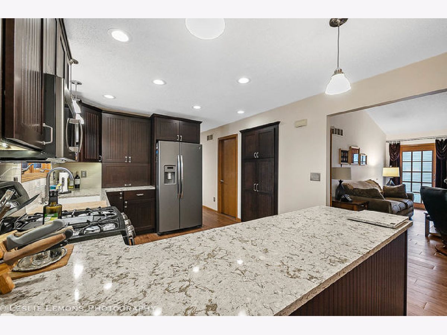
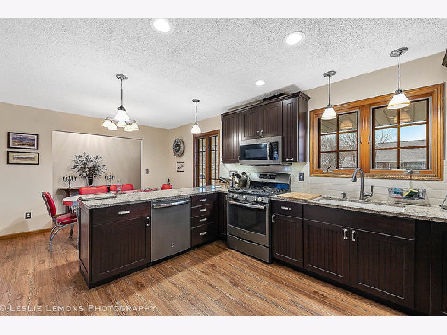
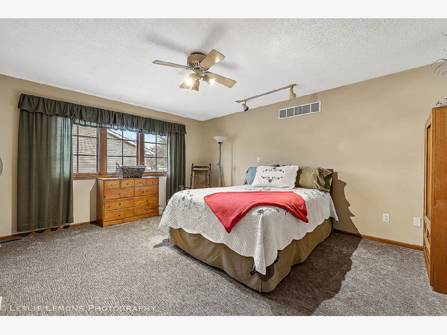
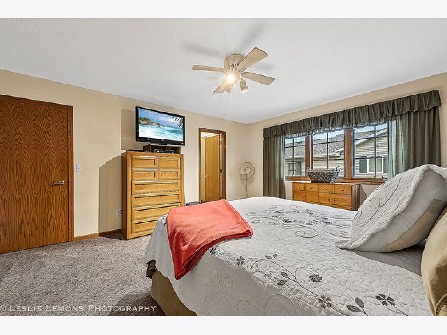
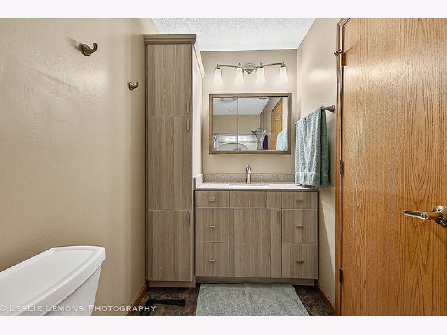
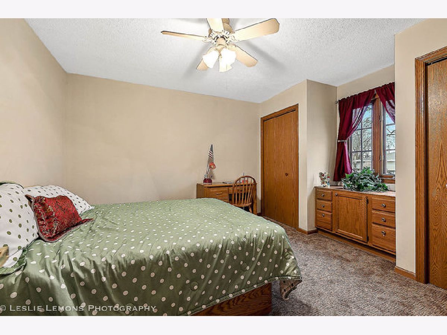
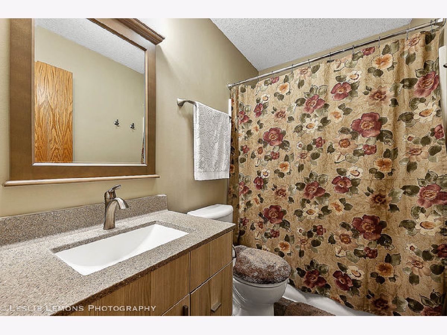
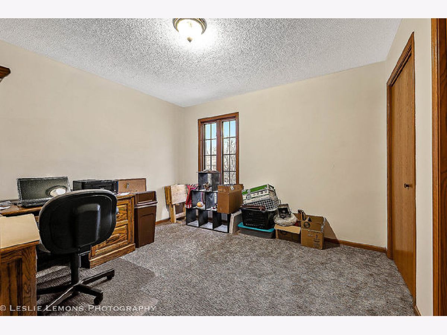
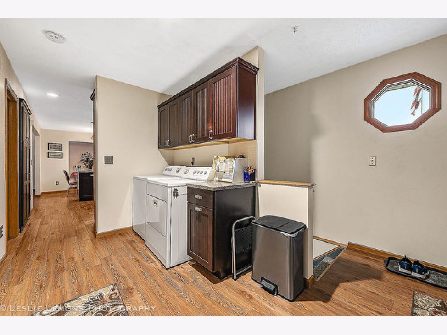
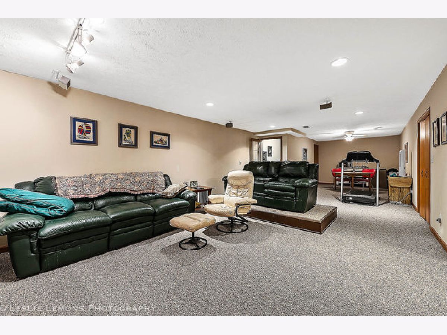
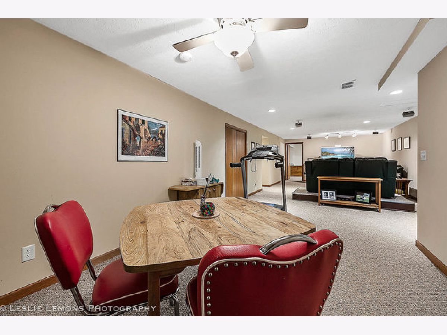
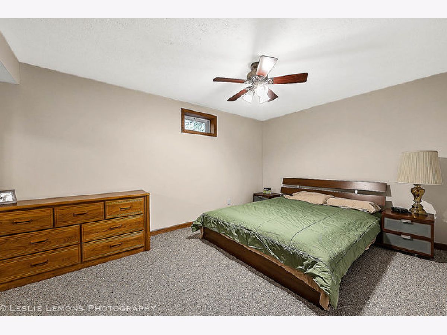
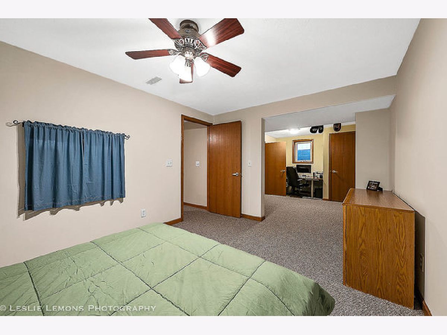
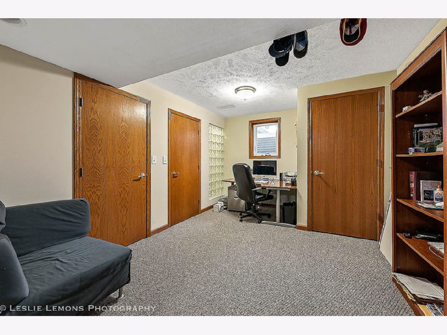
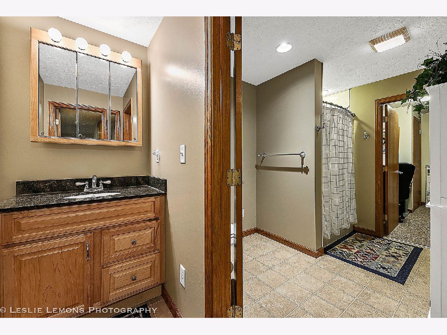
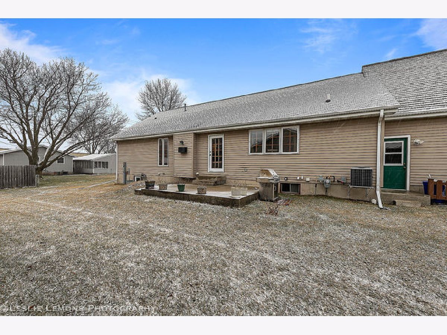
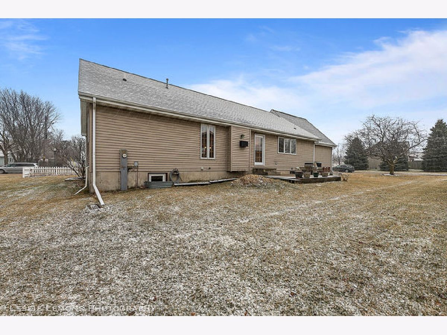
Room Specifics
Total Bedrooms: 4
Bedrooms Above Ground: 3
Bedrooms Below Ground: 1
Dimensions: —
Floor Type: Carpet
Dimensions: —
Floor Type: —
Dimensions: —
Floor Type: Carpet
Full Bathrooms: 3
Bathroom Amenities: —
Bathroom in Basement: 1
Rooms: Office
Basement Description: Partially Finished,Egress Window
Other Specifics
| 2 | |
| Concrete Perimeter | |
| Concrete | |
| Patio, Porch | |
| — | |
| 90 X 121.5 | |
| — | |
| Full | |
| Vaulted/Cathedral Ceilings, First Floor Laundry, Built-in Features, Walk-In Closet(s) | |
| Microwave, Dishwasher, Refrigerator, Freezer, Washer, Dryer, Disposal, Stainless Steel Appliance(s), Water Softener Owned | |
| Not in DB | |
| Lake, Curbs, Sidewalks, Street Lights, Street Paved | |
| — | |
| — | |
| Gas Log |
Tax History
| Year | Property Taxes |
|---|---|
| 2020 | $3,753 |
Contact Agent
Nearby Similar Homes
Nearby Sold Comparables
Contact Agent
Listing Provided By
Weichert REALTORS Signature Professionals

