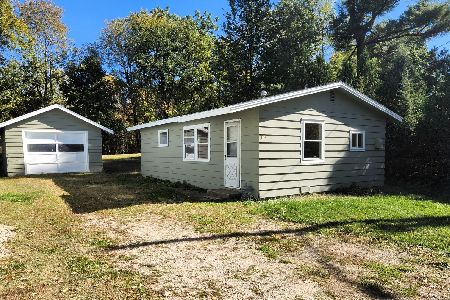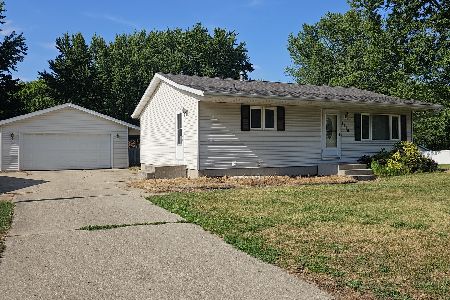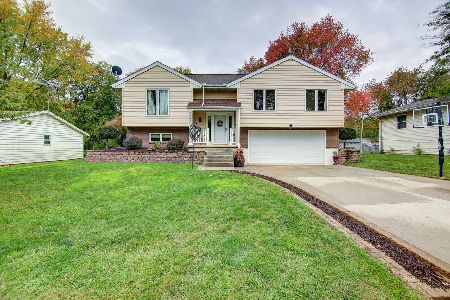1212 Lincoln Street, Rock Falls, Illinois 61071
$169,750
|
Sold
|
|
| Status: | Closed |
| Sqft: | 1,240 |
| Cost/Sqft: | $137 |
| Beds: | 2 |
| Baths: | 2 |
| Year Built: | 1970 |
| Property Taxes: | $2,832 |
| Days On Market: | 350 |
| Lot Size: | 0,20 |
Description
Move in ready ranch! Taken down to the studs in 2021, this home has been beautifully transformed with new floors, windows, drywall, doors, kitchen, light fixtures, roof, gutters, mechanicals, etc. The inviting living room is centered around the master bedroom with its own bathroom, a second bedroom, full bathroom, laundry room, and eat in kitchen. The master bedroom has a private bathroom that feels like an oasis with its large tiled roll-in/walk in shower and a separate jetted tub. The kitchen offers custom made cabinetry, a center island and beautiful appliances. The one car attached garage is heated and has an epoxied floor perfect for additional entertaining space. The garage also has a second garage door leading to the backyard. A slider door off the kitchen leads to the nice sized fenced backyard with a shed for added storage. The added 2x6 exterior walls with new insulation makes this home very efficient. Don't miss your opportunity to own this beautiful home!
Property Specifics
| Single Family | |
| — | |
| — | |
| 1970 | |
| — | |
| — | |
| No | |
| 0.2 |
| Whiteside | |
| — | |
| — / Not Applicable | |
| — | |
| — | |
| — | |
| 12272398 | |
| 11261030070000 |
Nearby Schools
| NAME: | DISTRICT: | DISTANCE: | |
|---|---|---|---|
|
Grade School
East Coloma Nelson Elementary Sc |
20 | — | |
|
Middle School
East Coloma Nelson Elementary Sc |
20 | Not in DB | |
|
High School
Rock Falls Township High School |
301 | Not in DB | |
Property History
| DATE: | EVENT: | PRICE: | SOURCE: |
|---|---|---|---|
| 21 Feb, 2025 | Sold | $169,750 | MRED MLS |
| 21 Jan, 2025 | Under contract | $169,900 | MRED MLS |
| 17 Jan, 2025 | Listed for sale | $169,900 | MRED MLS |
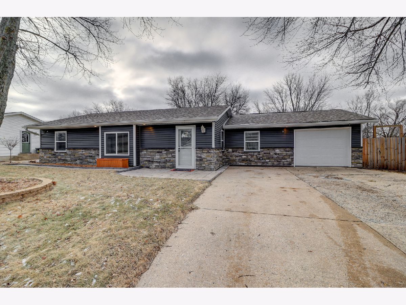
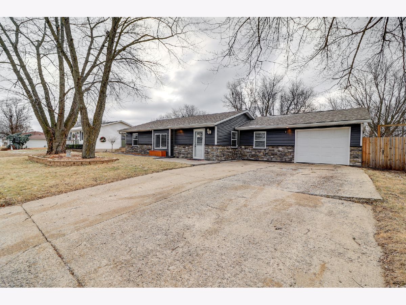
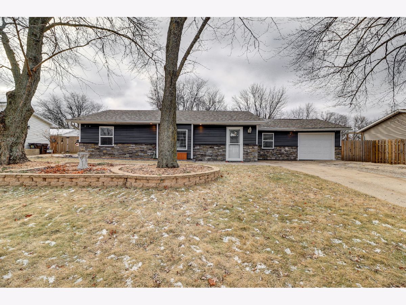
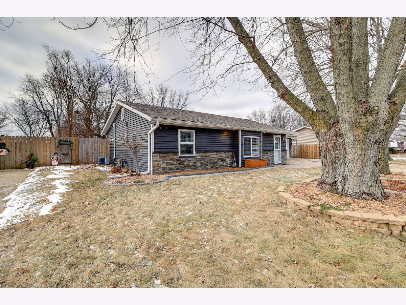
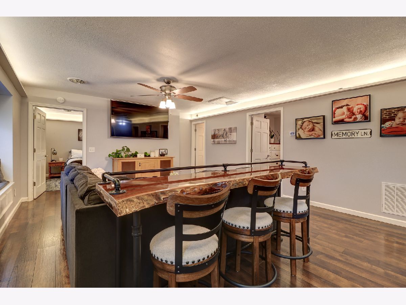
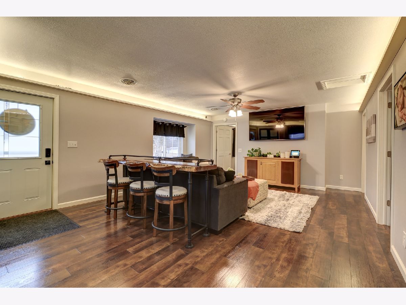
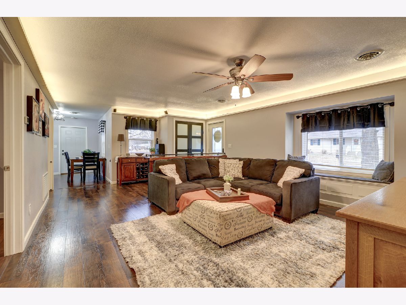
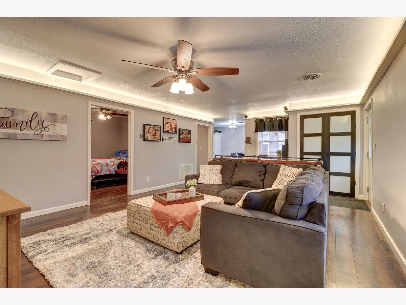
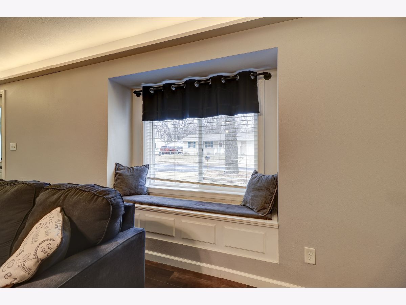
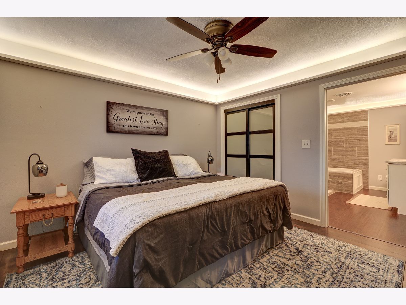
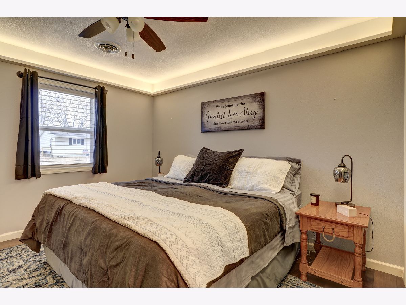
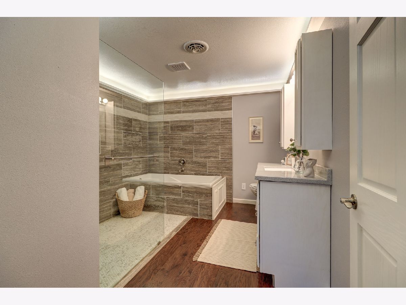
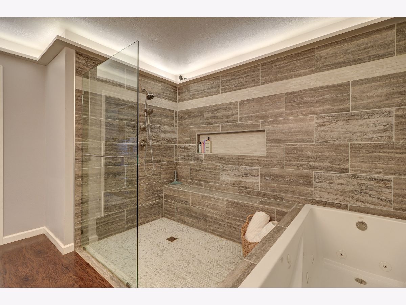
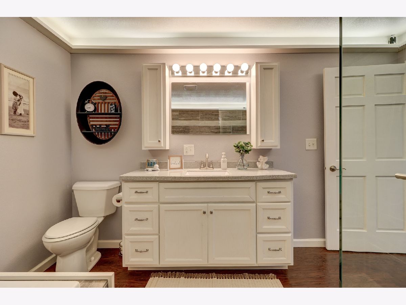
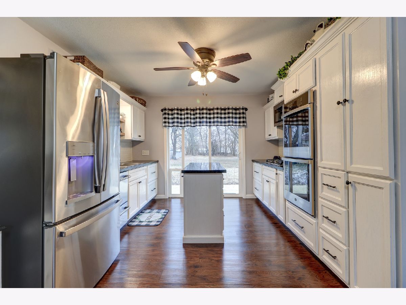
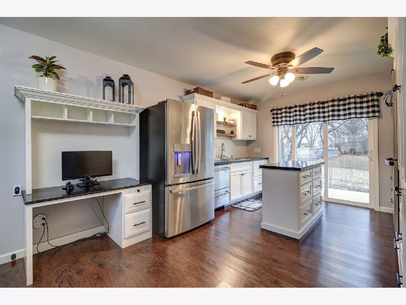
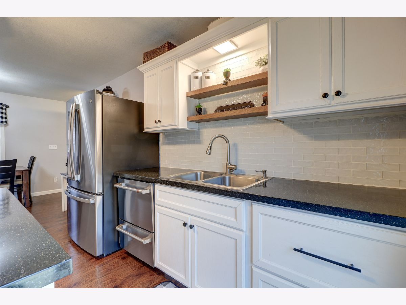
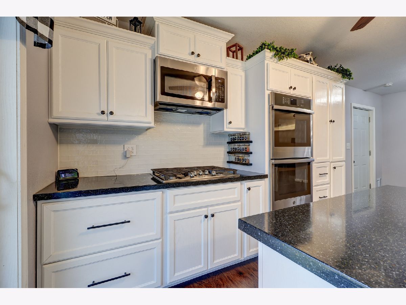
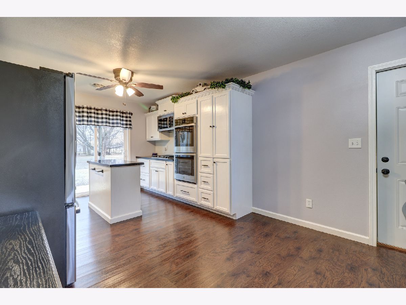
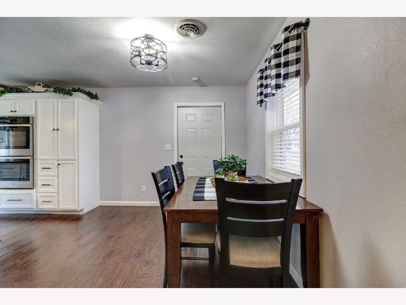
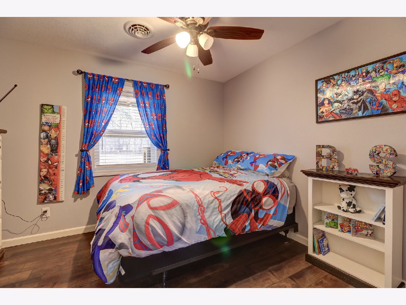
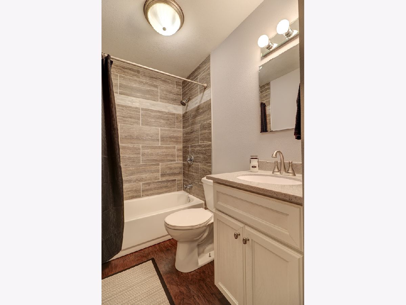
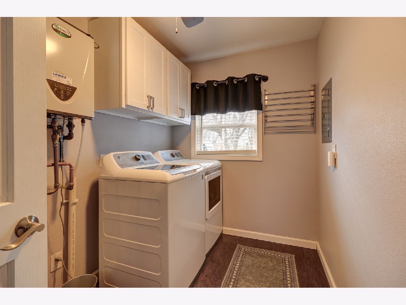
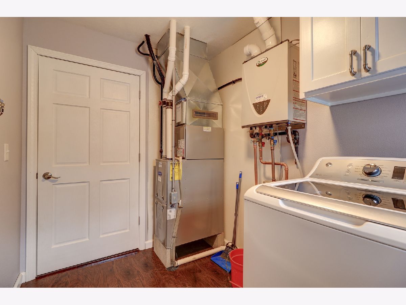
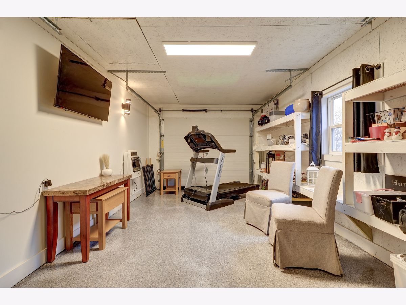
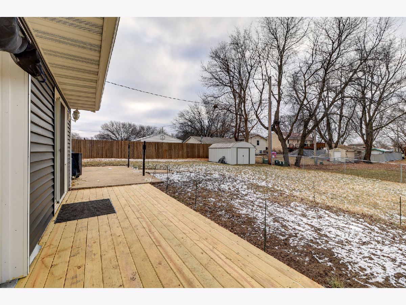
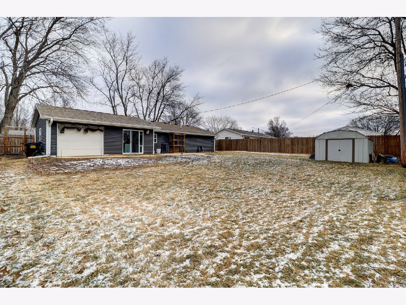
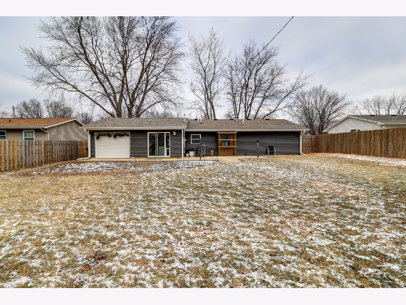
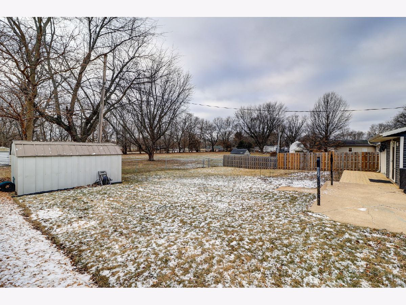
Room Specifics
Total Bedrooms: 2
Bedrooms Above Ground: 2
Bedrooms Below Ground: 0
Dimensions: —
Floor Type: —
Full Bathrooms: 2
Bathroom Amenities: Whirlpool,Separate Shower,Accessible Shower
Bathroom in Basement: 0
Rooms: —
Basement Description: Slab
Other Specifics
| 1 | |
| — | |
| Concrete | |
| — | |
| — | |
| 77X116 | |
| — | |
| — | |
| — | |
| — | |
| Not in DB | |
| — | |
| — | |
| — | |
| — |
Tax History
| Year | Property Taxes |
|---|---|
| 2025 | $2,832 |
Contact Agent
Contact Agent
Listing Provided By
RE/MAX Sauk Valley

