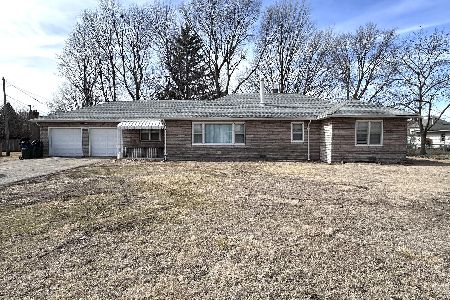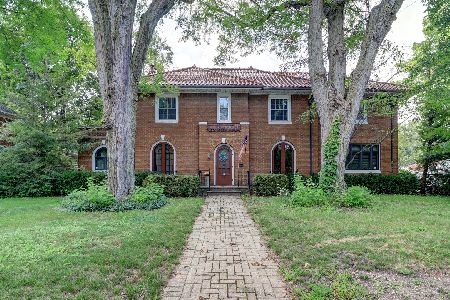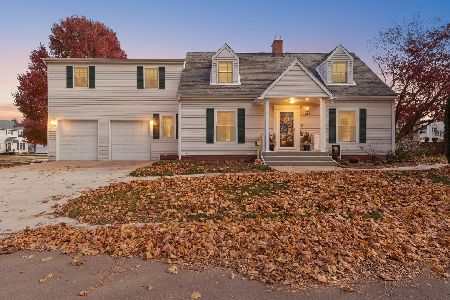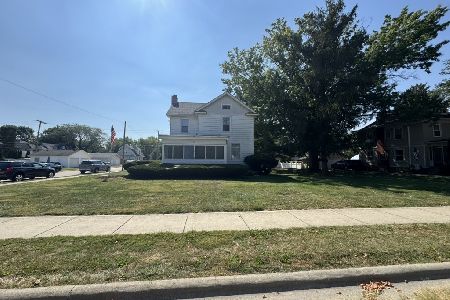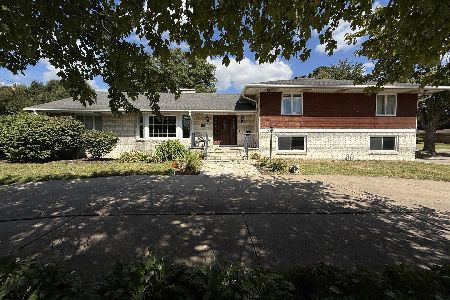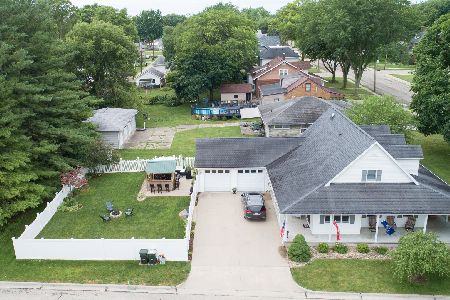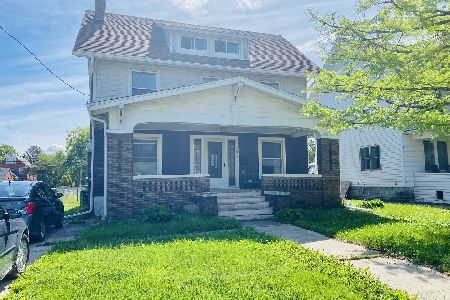1212 Locust Street, Sterling, Illinois 61081
$219,000
|
Sold
|
|
| Status: | Closed |
| Sqft: | 2,800 |
| Cost/Sqft: | $86 |
| Beds: | 3 |
| Baths: | 4 |
| Year Built: | 1996 |
| Property Taxes: | $5,582 |
| Days On Market: | 4041 |
| Lot Size: | 0,00 |
Description
Quality throughout! Home features hardwood floors, new carpet, granite countertops in kitchen, laundry room & all bathrooms. Stainless steel appliances. Painted fresh throughout. Brushed nickel fixtures. New furnace, central air & water heater. Professional landscaping. New front door, new storage shed, fenced patio, hot tub. Wrap around porch. Ready to move into! Contingent on seller purchasing home of choice.
Property Specifics
| Single Family | |
| — | |
| — | |
| 1996 | |
| Full | |
| — | |
| No | |
| — |
| Whiteside | |
| — | |
| 0 / Not Applicable | |
| None | |
| Public | |
| Public Sewer | |
| 08799900 | |
| 11212510010000 |
Property History
| DATE: | EVENT: | PRICE: | SOURCE: |
|---|---|---|---|
| 21 Nov, 2007 | Sold | $202,000 | MRED MLS |
| 6 Jun, 2007 | Listed for sale | $214,900 | MRED MLS |
| 28 Aug, 2015 | Sold | $219,000 | MRED MLS |
| 15 Jul, 2015 | Under contract | $239,900 | MRED MLS |
| 10 Dec, 2014 | Listed for sale | $239,900 | MRED MLS |
| 2 Sep, 2022 | Sold | $289,900 | MRED MLS |
| 22 Jul, 2022 | Under contract | $289,900 | MRED MLS |
| 6 Jul, 2022 | Listed for sale | $289,900 | MRED MLS |
Room Specifics
Total Bedrooms: 4
Bedrooms Above Ground: 3
Bedrooms Below Ground: 1
Dimensions: —
Floor Type: —
Dimensions: —
Floor Type: —
Dimensions: —
Floor Type: —
Full Bathrooms: 4
Bathroom Amenities: Whirlpool
Bathroom in Basement: 1
Rooms: Den
Basement Description: Finished
Other Specifics
| 2 | |
| Brick/Mortar | |
| Concrete | |
| — | |
| Dimensions to Center of Road | |
| 97X170 | |
| — | |
| Full | |
| — | |
| Range, Dishwasher, Refrigerator, Disposal | |
| Not in DB | |
| — | |
| — | |
| — | |
| — |
Tax History
| Year | Property Taxes |
|---|---|
| 2007 | $5,121 |
| 2015 | $5,582 |
| 2022 | $7,489 |
Contact Agent
Nearby Similar Homes
Nearby Sold Comparables
Contact Agent
Listing Provided By
Re/Max Sauk Valley

