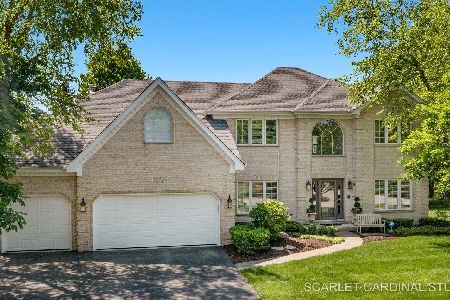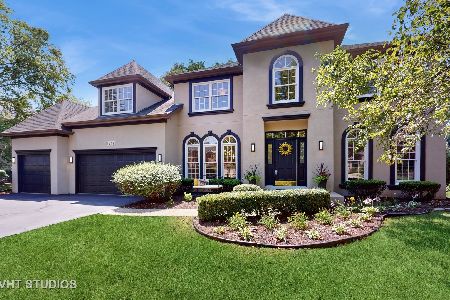1212 Milford Court, Naperville, Illinois 60564
$545,000
|
Sold
|
|
| Status: | Closed |
| Sqft: | 3,374 |
| Cost/Sqft: | $167 |
| Beds: | 5 |
| Baths: | 4 |
| Year Built: | 1997 |
| Property Taxes: | $13,138 |
| Days On Market: | 4709 |
| Lot Size: | 0,00 |
Description
Wonderful cul-de-sac location - backs to park and super community clubhouse which includes an indoor pool! Recent updates include; granite in kitchen, ss appliances, light fixtures and some rooms freshly painted! Great open floor plan with lots of natural light. Hardwood on most of 1st level. Lg. fam.rm. has full masonry fireplace. Finished basement, mud room, lg. master closet w/bonus area! Neuqua Valley H.S.
Property Specifics
| Single Family | |
| — | |
| Traditional | |
| 1997 | |
| Full | |
| TRADITIONAL | |
| No | |
| — |
| Will | |
| River Run | |
| 300 / Annual | |
| Other | |
| Lake Michigan | |
| Sewer-Storm | |
| 08311435 | |
| 0701142050120000 |
Nearby Schools
| NAME: | DISTRICT: | DISTANCE: | |
|---|---|---|---|
|
Grade School
Graham Elementary School |
204 | — | |
|
Middle School
Crone Middle School |
204 | Not in DB | |
|
High School
Neuqua Valley High School |
204 | Not in DB | |
Property History
| DATE: | EVENT: | PRICE: | SOURCE: |
|---|---|---|---|
| 4 Jun, 2013 | Sold | $545,000 | MRED MLS |
| 11 Apr, 2013 | Under contract | $564,900 | MRED MLS |
| 8 Apr, 2013 | Listed for sale | $564,900 | MRED MLS |
| 12 Feb, 2015 | Sold | $507,500 | MRED MLS |
| 5 Jan, 2015 | Under contract | $524,900 | MRED MLS |
| — | Last price change | $539,900 | MRED MLS |
| 30 Apr, 2014 | Listed for sale | $585,000 | MRED MLS |
| 21 Nov, 2018 | Sold | $620,000 | MRED MLS |
| 11 Oct, 2018 | Under contract | $629,900 | MRED MLS |
| 25 Sep, 2018 | Listed for sale | $629,900 | MRED MLS |
| 21 Jun, 2024 | Sold | $919,000 | MRED MLS |
| 20 May, 2024 | Under contract | $919,900 | MRED MLS |
| 16 May, 2024 | Listed for sale | $919,900 | MRED MLS |
Room Specifics
Total Bedrooms: 5
Bedrooms Above Ground: 5
Bedrooms Below Ground: 0
Dimensions: —
Floor Type: Carpet
Dimensions: —
Floor Type: Carpet
Dimensions: —
Floor Type: Carpet
Dimensions: —
Floor Type: —
Full Bathrooms: 4
Bathroom Amenities: Whirlpool,Separate Shower,Double Sink
Bathroom in Basement: 0
Rooms: Bedroom 5,Den,Foyer,Recreation Room
Basement Description: Finished,Bathroom Rough-In
Other Specifics
| 3 | |
| Concrete Perimeter | |
| Asphalt | |
| Deck | |
| Cul-De-Sac,Park Adjacent | |
| 100X164X88X159 | |
| Unfinished | |
| Full | |
| Vaulted/Cathedral Ceilings, Skylight(s), Bar-Wet, Hardwood Floors, First Floor Laundry, First Floor Full Bath | |
| Double Oven, Range, Microwave, Dishwasher, Refrigerator, Disposal, Stainless Steel Appliance(s) | |
| Not in DB | |
| Clubhouse, Pool, Tennis Courts, Street Lights, Street Paved | |
| — | |
| — | |
| Wood Burning, Gas Starter |
Tax History
| Year | Property Taxes |
|---|---|
| 2013 | $13,138 |
| 2015 | $13,685 |
| 2018 | $13,604 |
| 2024 | $15,567 |
Contact Agent
Nearby Similar Homes
Nearby Sold Comparables
Contact Agent
Listing Provided By
Coldwell Banker Residential










