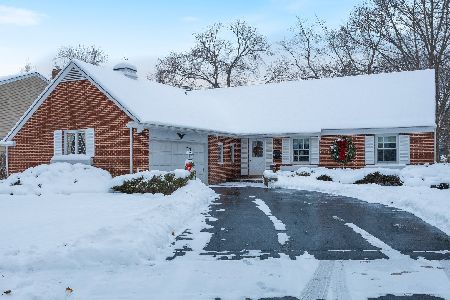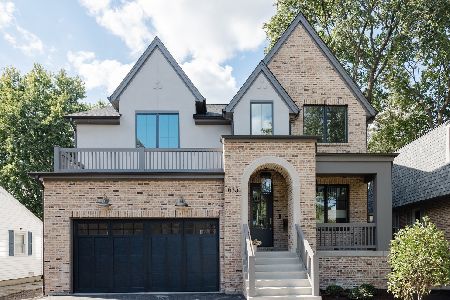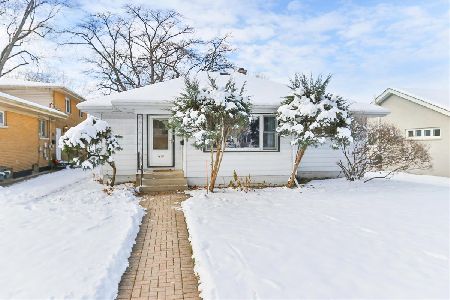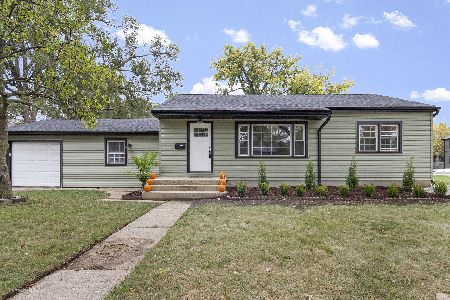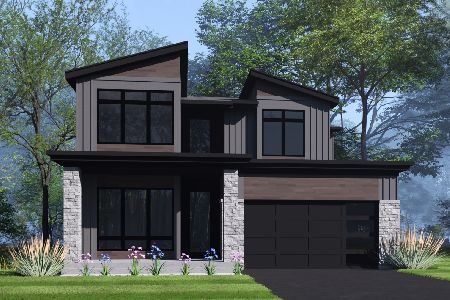1212 Millet Street, Naperville, Illinois 60563
$1,295,000
|
Sold
|
|
| Status: | Closed |
| Sqft: | 4,717 |
| Cost/Sqft: | $294 |
| Beds: | 4 |
| Baths: | 6 |
| Year Built: | 2008 |
| Property Taxes: | $25,962 |
| Days On Market: | 2452 |
| Lot Size: | 0,24 |
Description
Absolutely stunning Custom built home by Siena in sought after Saybrook Subdivision - 6630 finished square feet. Comfortably elegant with Exquisite trim and Fine details throughout. Incredible chef's kitchen with furniture inspired cabinetry, 48" dual fuel Wolf range, Sub-Zero built in refrigerator, breakfast room, & butler's pantry. Private and convenient first floor office, quaint music/living room with adjacent dining room . The mudroom hosts a private entrance with built-in lockers and utility sink. The gleaming hardwood floors throughout the first floor carry upstairs to the Grand Master Suite with tray ceiling and exquisite ensuite bath. Finished basement features exercise room with sauna, 5th bedroom, full bath, recreation room, custom bar and built-ins. Finished 3rd flr great room. Neighborhood bath and racquet club, location is ideal for work and play. Minutes to train, highway, schools, and Downtown Naperville. Begin your memories in city named "#1 best place to live"!
Property Specifics
| Single Family | |
| — | |
| — | |
| 2008 | |
| Full | |
| SIENA | |
| No | |
| 0.24 |
| Du Page | |
| Saybrook | |
| 0 / Not Applicable | |
| None | |
| Lake Michigan | |
| Sewer-Storm | |
| 10328174 | |
| 0807300035 |
Nearby Schools
| NAME: | DISTRICT: | DISTANCE: | |
|---|---|---|---|
|
Grade School
Beebe Elementary School |
203 | — | |
|
Middle School
Jefferson Junior High School |
203 | Not in DB | |
|
High School
Naperville North High School |
203 | Not in DB | |
Property History
| DATE: | EVENT: | PRICE: | SOURCE: |
|---|---|---|---|
| 5 Sep, 2008 | Sold | $1,450,000 | MRED MLS |
| 18 Jun, 2008 | Under contract | $1,495,000 | MRED MLS |
| — | Last price change | $1,445,000 | MRED MLS |
| 31 Jan, 2008 | Listed for sale | $1,445,000 | MRED MLS |
| 18 Nov, 2013 | Sold | $1,463,000 | MRED MLS |
| 8 Oct, 2013 | Under contract | $1,549,000 | MRED MLS |
| — | Last price change | $1,575,000 | MRED MLS |
| 6 Jul, 2013 | Listed for sale | $1,575,000 | MRED MLS |
| 12 Jul, 2019 | Sold | $1,295,000 | MRED MLS |
| 20 May, 2019 | Under contract | $1,385,000 | MRED MLS |
| 2 Apr, 2019 | Listed for sale | $1,385,000 | MRED MLS |
Room Specifics
Total Bedrooms: 5
Bedrooms Above Ground: 4
Bedrooms Below Ground: 1
Dimensions: —
Floor Type: Carpet
Dimensions: —
Floor Type: Carpet
Dimensions: —
Floor Type: Carpet
Dimensions: —
Floor Type: —
Full Bathrooms: 6
Bathroom Amenities: Whirlpool,Separate Shower,Double Sink
Bathroom in Basement: 1
Rooms: Bedroom 5,Den,Exercise Room,Foyer,Great Room,Mud Room,Recreation Room,Sitting Room
Basement Description: Finished
Other Specifics
| 3 | |
| Concrete Perimeter | |
| Concrete | |
| Patio, Porch, Brick Paver Patio, Outdoor Grill | |
| Landscaped | |
| 74X151X73X140 | |
| Full | |
| Full | |
| Vaulted/Cathedral Ceilings, Sauna/Steam Room, Bar-Wet, Hardwood Floors, Heated Floors, Second Floor Laundry | |
| Double Oven, Microwave, Dishwasher, Refrigerator, High End Refrigerator, Bar Fridge, Freezer, Washer, Dryer, Disposal, Wine Refrigerator | |
| Not in DB | |
| Pool, Tennis Courts, Sidewalks, Street Lights | |
| — | |
| — | |
| Gas Starter |
Tax History
| Year | Property Taxes |
|---|---|
| 2013 | $23,563 |
| 2019 | $25,962 |
Contact Agent
Nearby Similar Homes
Nearby Sold Comparables
Contact Agent
Listing Provided By
john greene, Realtor

