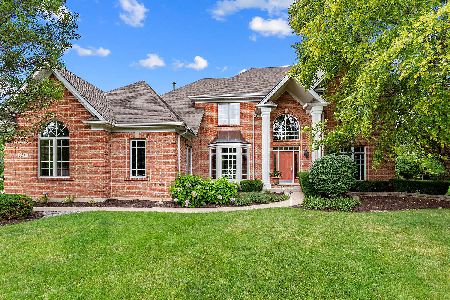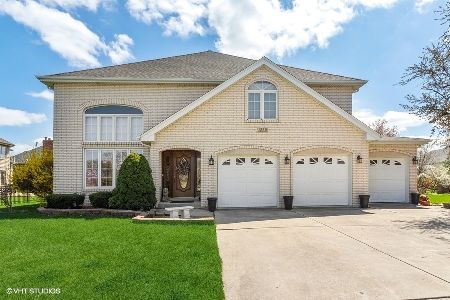1212 Saint Brendans Court, Lemont, Illinois 60439
$630,000
|
Sold
|
|
| Status: | Closed |
| Sqft: | 3,519 |
| Cost/Sqft: | $182 |
| Beds: | 4 |
| Baths: | 4 |
| Year Built: | 1993 |
| Property Taxes: | $9,023 |
| Days On Market: | 2085 |
| Lot Size: | 0,33 |
Description
Gorgeous home in Abbey Oaks that has been completely updated with high end amenities. This spacious home has over 3500 sq ft on a cul-de-sac lot and features 5BR, 3.5BA, first level den and beautiful finished basement. Open floor plan on main level with hand scraped oak flooring. Chefs kitchen with custom Wood Mode cabinetry, quartzite counter tops, high end appliances, island with 2nd sink, and built in fridge. Sitting room off the kitchen with stone fireplace. Four spacious bedrooms on 2nd level. Master suite with tray ceilings and glamour master bath that features built in medicine cabinets, marble double vanity, walk in closet, spa shower and soaking tub with 30 bubble jets. Gorgeous lookout finished basement features custom bar with Travertine flooring, beer/wine fridge, sink, and dishwasher. Recreational area wired for 3 TV's and features gas fireplace, billiard area, and built in wine storage area. Beautiful private yard with mature landscaping, spacious Trex deck with built in LED lighting and outdoor speakers. Two separate heating/AC systems each with humidifier and electronic air cleaners. Attention to detail and quality throughout. Come live near everything that Lemont has to offer. Great location near I-355/I-55
Property Specifics
| Single Family | |
| — | |
| — | |
| 1993 | |
| Full | |
| — | |
| No | |
| 0.33 |
| Cook | |
| Abbey Oaks | |
| — / Not Applicable | |
| None | |
| Public,Community Well | |
| Public Sewer | |
| 10746183 | |
| 22284110100000 |
Nearby Schools
| NAME: | DISTRICT: | DISTANCE: | |
|---|---|---|---|
|
High School
Lemont Twp High School |
210 | Not in DB | |
Property History
| DATE: | EVENT: | PRICE: | SOURCE: |
|---|---|---|---|
| 31 Jul, 2020 | Sold | $630,000 | MRED MLS |
| 18 Jun, 2020 | Under contract | $640,000 | MRED MLS |
| 13 Jun, 2020 | Listed for sale | $640,000 | MRED MLS |
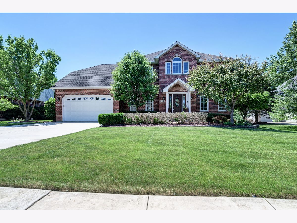
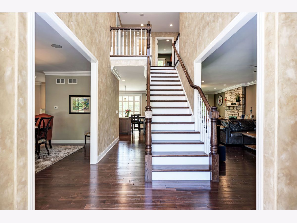
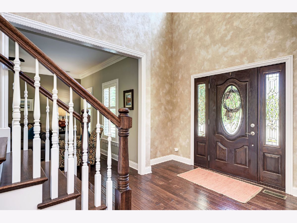
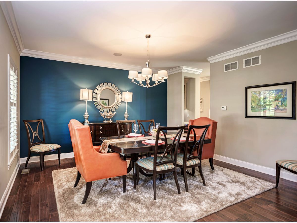
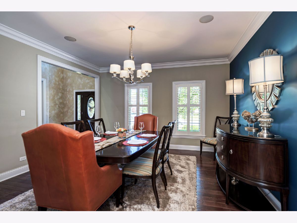
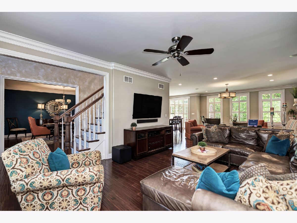
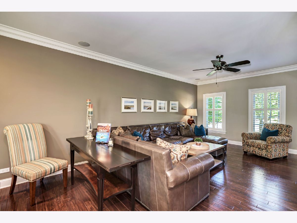
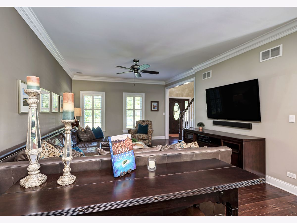
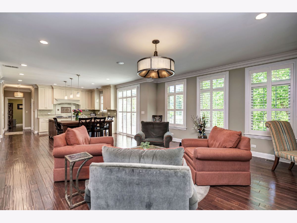
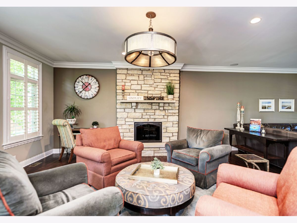
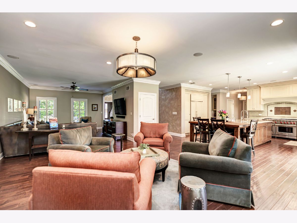
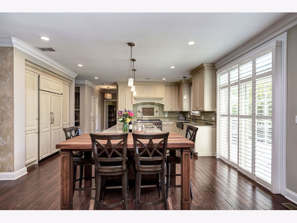
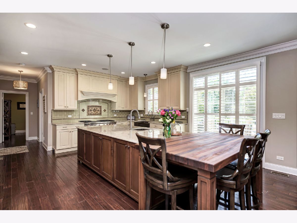
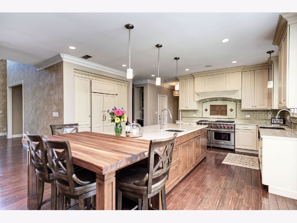
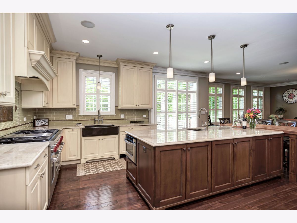
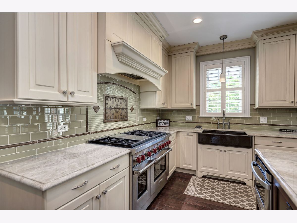
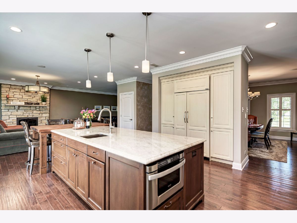
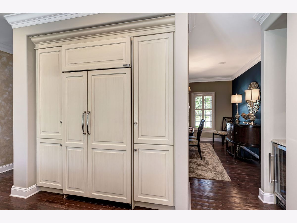
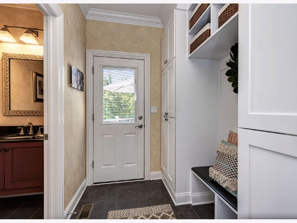
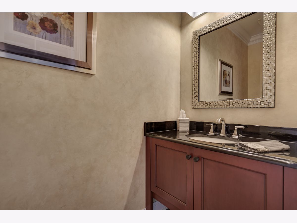
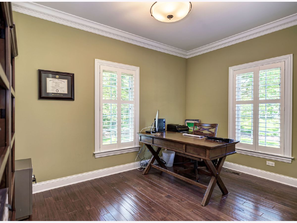
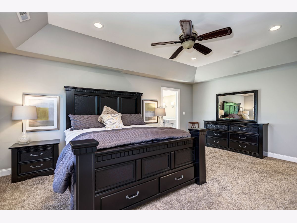
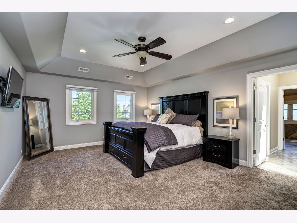
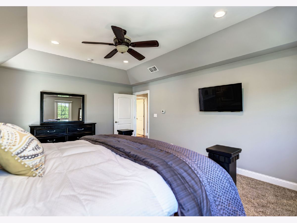
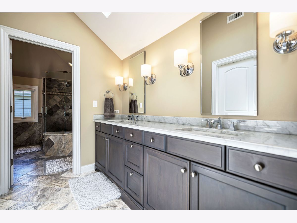
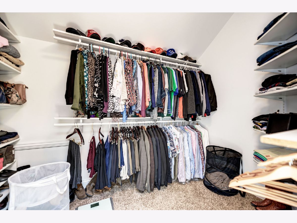
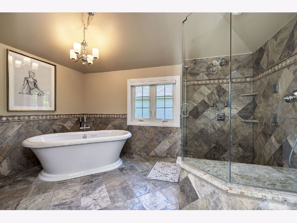
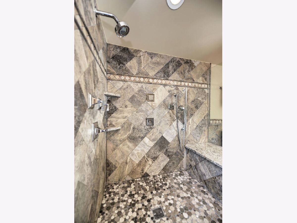
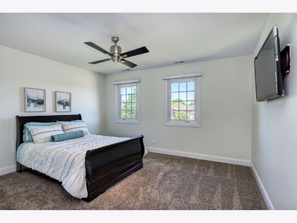
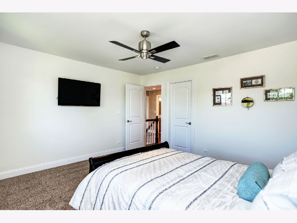
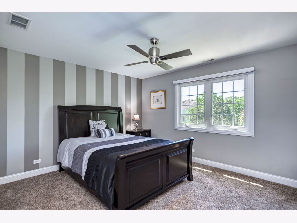
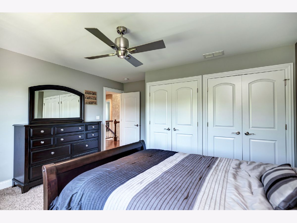
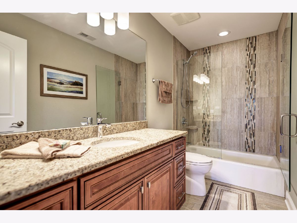
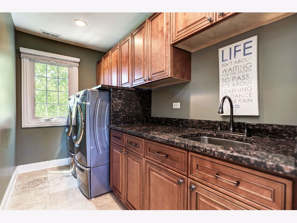
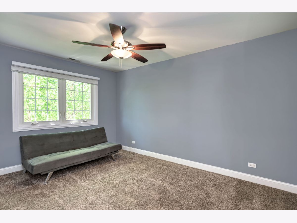
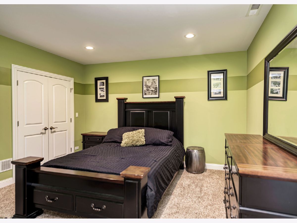
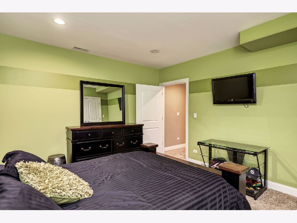
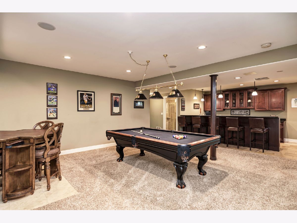
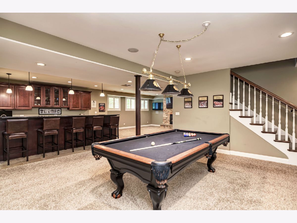
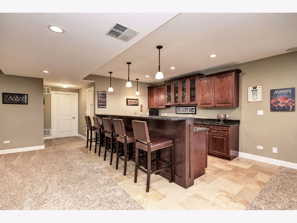
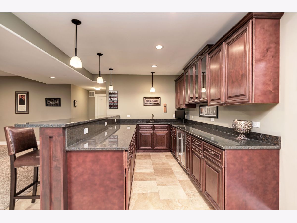
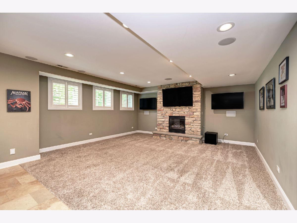
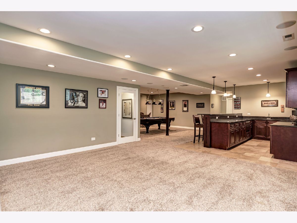
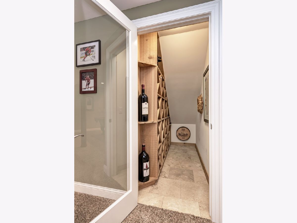
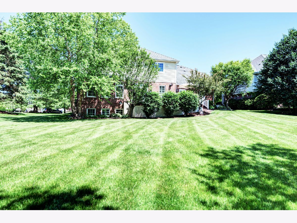
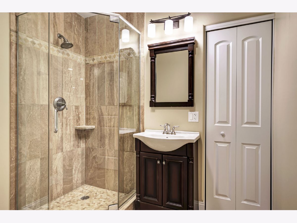
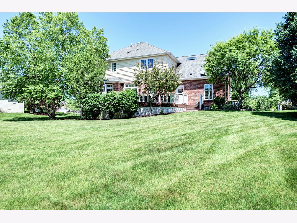
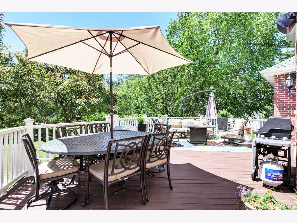
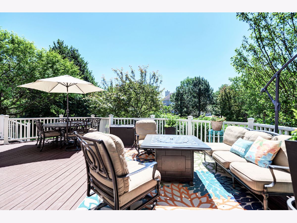
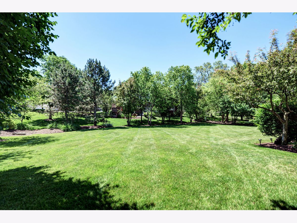
Room Specifics
Total Bedrooms: 5
Bedrooms Above Ground: 4
Bedrooms Below Ground: 1
Dimensions: —
Floor Type: Carpet
Dimensions: —
Floor Type: Carpet
Dimensions: —
Floor Type: Carpet
Dimensions: —
Floor Type: —
Full Bathrooms: 4
Bathroom Amenities: Separate Shower,Double Sink,Full Body Spray Shower,Double Shower,Soaking Tub
Bathroom in Basement: 1
Rooms: Bedroom 5,Den,Recreation Room,Sitting Room,Mud Room,Game Room
Basement Description: Finished
Other Specifics
| 2 | |
| Concrete Perimeter | |
| Concrete | |
| Deck | |
| Cul-De-Sac,Mature Trees | |
| 84X156X96X171 | |
| Full,Unfinished | |
| Full | |
| Bar-Wet, Hardwood Floors, Second Floor Laundry | |
| Double Oven, Range, Microwave, Dishwasher, Refrigerator, Bar Fridge, Washer, Dryer, Disposal, Range Hood | |
| Not in DB | |
| Park, Curbs, Sidewalks, Street Lights, Street Paved | |
| — | |
| — | |
| Wood Burning |
Tax History
| Year | Property Taxes |
|---|---|
| 2020 | $9,023 |
Contact Agent
Nearby Similar Homes
Nearby Sold Comparables
Contact Agent
Listing Provided By
Classic Realty Group, Inc.



