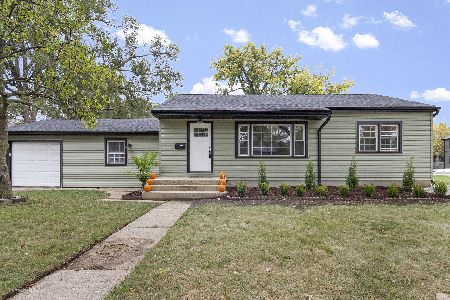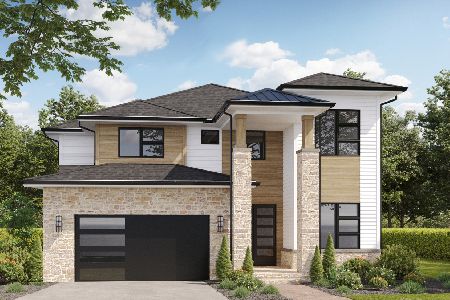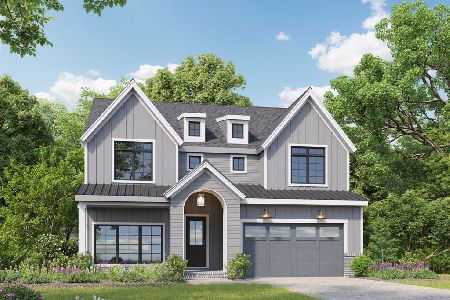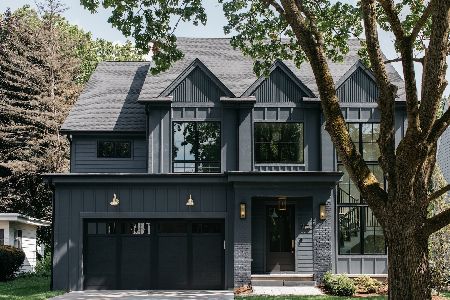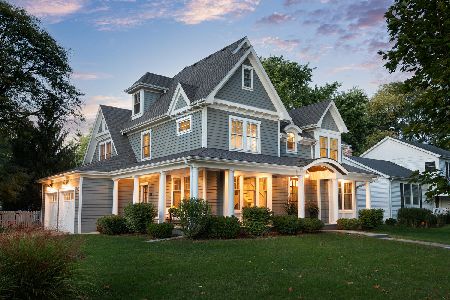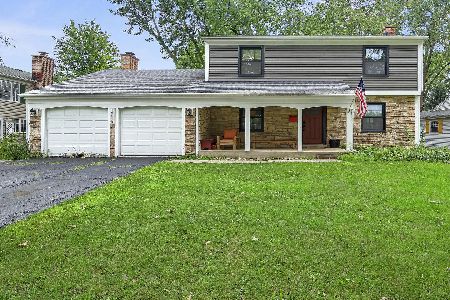1212 Suffolk Street, Naperville, Illinois 60563
$389,500
|
Sold
|
|
| Status: | Closed |
| Sqft: | 2,268 |
| Cost/Sqft: | $180 |
| Beds: | 4 |
| Baths: | 2 |
| Year Built: | 1963 |
| Property Taxes: | $8,612 |
| Days On Market: | 3838 |
| Lot Size: | 0,26 |
Description
What a fun and refreshing floor plan and design to this custom Saybrook 3 to 4 bedroom depending on your needs. Ultimate convenience-walk to all 203 schools, pool, the train & Jewel/Osco! Freshly updated with new high end baths, new SS appliances, refinished hardwoods, new carpet & tile & professionally painted inside and out! One of a kind open & versatile floor plan. Master BR can either be on lower level or upstairs. Interior location with deep wooded yard. Total SF of approx 2268 includes LL @ with daylight windows. Lower level closet interior design credit to be given. Rare first floor family room to this expansive split as well as mud room and planning area off of the redone eat in kitchen. The size of the fenced yard will amaze as will the value. Listing agents have known everyone who has lived in this home who all have been sorry to had to leave due to job transfers. Enjoy an easy walk to the swim club which is the social center of this much sought after neighborhood!
Property Specifics
| Single Family | |
| — | |
| Tri-Level | |
| 1963 | |
| Partial,English | |
| — | |
| No | |
| 0.26 |
| Du Page | |
| Saybrook | |
| 0 / Not Applicable | |
| None | |
| Lake Michigan | |
| Public Sewer, Sewer-Storm | |
| 08995708 | |
| 0807302010 |
Nearby Schools
| NAME: | DISTRICT: | DISTANCE: | |
|---|---|---|---|
|
Grade School
Beebe Elementary School |
203 | — | |
|
Middle School
Jefferson Junior High School |
203 | Not in DB | |
|
High School
Naperville North High School |
203 | Not in DB | |
Property History
| DATE: | EVENT: | PRICE: | SOURCE: |
|---|---|---|---|
| 20 Oct, 2015 | Sold | $389,500 | MRED MLS |
| 8 Sep, 2015 | Under contract | $409,000 | MRED MLS |
| — | Last price change | $415,000 | MRED MLS |
| 28 Jul, 2015 | Listed for sale | $415,000 | MRED MLS |
Room Specifics
Total Bedrooms: 4
Bedrooms Above Ground: 4
Bedrooms Below Ground: 0
Dimensions: —
Floor Type: Carpet
Dimensions: —
Floor Type: Carpet
Dimensions: —
Floor Type: Carpet
Full Bathrooms: 2
Bathroom Amenities: —
Bathroom in Basement: 1
Rooms: Mud Room,Walk In Closet
Basement Description: Partially Finished
Other Specifics
| 2 | |
| Concrete Perimeter | |
| Asphalt | |
| Patio | |
| Fenced Yard,Wooded | |
| 92X142X64X144 | |
| Unfinished | |
| Full | |
| Vaulted/Cathedral Ceilings, Hardwood Floors | |
| Range, Microwave, Dishwasher, Refrigerator, Disposal, Stainless Steel Appliance(s) | |
| Not in DB | |
| Pool, Tennis Courts | |
| — | |
| — | |
| Wood Burning |
Tax History
| Year | Property Taxes |
|---|---|
| 2015 | $8,612 |
Contact Agent
Nearby Similar Homes
Nearby Sold Comparables
Contact Agent
Listing Provided By
Baird & Warner

