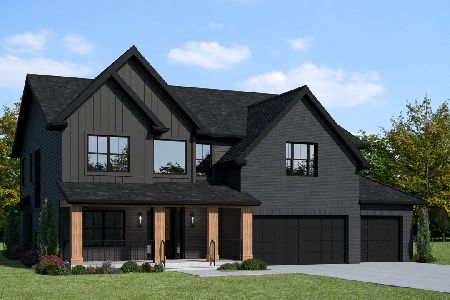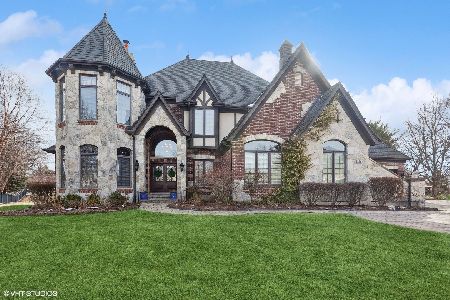1212 Tranquility Court, Naperville, Illinois 60540
$1,290,000
|
Sold
|
|
| Status: | Closed |
| Sqft: | 5,364 |
| Cost/Sqft: | $279 |
| Beds: | 5 |
| Baths: | 6 |
| Year Built: | 2006 |
| Property Taxes: | $27,000 |
| Days On Market: | 1889 |
| Lot Size: | 0,46 |
Description
Welcome to one of the most exquisite homes ever built in Naperville. Siena Custom Builders designed & crafted magnificent millwork to enhance the beauty of this masterpiece home. Impressive circular driveway to elegant front entry doors. Volume ceilings, crystal chandeliers, arched entryways, authentic wainscoting and newly refinished hardwood floors! Recently updated chef's kitchen boasts bright white quartz counters on two center islands. Joliet custom cabinetry w/soft close doors & drawers, stone backsplash, granite & quartz counters. Sub-Zero refrigerator, Wolf 6-burner gas cooktop, Miele double oven and 2 Bosch dishwashers for your convenience! New light fixtures & cabinet hardware. Cozy octagonal breakfast room. Delightful Sunroom w/wood burning fireplace and unobstructed views of the patio & professionally landscaped yard. Gorgeous arched windows bring natural light into the family room! Attractive stone fireplace, beverage island w/sink & bar refrigerator. 1st floor owner's suite has an incredible walk-in closet, steam shower w/full body sprays, whirlpool bath, enchanting fireplace & access door to patio. Custom built bookcases & WIC in 1st floor front office. Convenient 1st floor laundry room & separate mudroom. Second level offers 2 lovely junior suites w/private full baths & WIC's. Two additional bedrooms on 2nd level share hall bath. Each bathroom is unique with designer selections, custom tile work and high end features. 4th fireplace, roughed in plumbing & 10' ceilings in basement. 3-zone HVAC & 2 water heaters. Wooded private fenced yard w/paver patio, knee walls, built-in 60" Viking SS grill & warming drawer. Convenient exterior access door to patio bathroom. Attached 4-car garage w/epoxy floor. Security System. Award winning Naperville School District 203.
Property Specifics
| Single Family | |
| — | |
| — | |
| 2006 | |
| Full | |
| SIENA CUSTOM HOME | |
| No | |
| 0.46 |
| Du Page | |
| Cotswold Estates | |
| 0 / Not Applicable | |
| None | |
| Lake Michigan,Public | |
| Public Sewer | |
| 10897510 | |
| 0828101121 |
Nearby Schools
| NAME: | DISTRICT: | DISTANCE: | |
|---|---|---|---|
|
Grade School
Meadow Glens Elementary School |
203 | — | |
|
Middle School
Kennedy Junior High School |
203 | Not in DB | |
|
High School
Naperville North High School |
203 | Not in DB | |
Property History
| DATE: | EVENT: | PRICE: | SOURCE: |
|---|---|---|---|
| 8 Jan, 2021 | Sold | $1,290,000 | MRED MLS |
| 26 Oct, 2020 | Under contract | $1,495,000 | MRED MLS |
| 16 Oct, 2020 | Listed for sale | $1,495,000 | MRED MLS |



























































Room Specifics
Total Bedrooms: 5
Bedrooms Above Ground: 5
Bedrooms Below Ground: 0
Dimensions: —
Floor Type: Hardwood
Dimensions: —
Floor Type: Carpet
Dimensions: —
Floor Type: Carpet
Dimensions: —
Floor Type: —
Full Bathrooms: 6
Bathroom Amenities: Whirlpool,Separate Shower,Steam Shower,Double Sink,Full Body Spray Shower,Double Shower
Bathroom in Basement: 0
Rooms: Breakfast Room,Bedroom 5,Den,Foyer,Mud Room,Walk In Closet,Enclosed Porch
Basement Description: Unfinished,Exterior Access,Bathroom Rough-In,Egress Window,9 ft + pour,Roughed-In Fireplace
Other Specifics
| 4 | |
| Concrete Perimeter | |
| Concrete,Circular | |
| Patio, Porch, Porch Screened, Brick Paver Patio, Storms/Screens, Outdoor Grill | |
| Cul-De-Sac,Fenced Yard,Landscaped,Backs to Trees/Woods | |
| 118 X 144 X 162 X 153 | |
| Unfinished | |
| Full | |
| Bar-Wet, Hardwood Floors, First Floor Bedroom, In-Law Arrangement, First Floor Laundry, First Floor Full Bath, Walk-In Closet(s), Bookcases, Ceiling - 10 Foot, Open Floorplan, Special Millwork | |
| Double Oven, Range, Microwave, Dishwasher, High End Refrigerator, Bar Fridge, Washer, Dryer, Disposal, Stainless Steel Appliance(s), Wine Refrigerator, Cooktop, Range Hood | |
| Not in DB | |
| Park, Curbs, Sidewalks, Street Lights | |
| — | |
| — | |
| Wood Burning, Attached Fireplace Doors/Screen, Gas Log, Gas Starter |
Tax History
| Year | Property Taxes |
|---|---|
| 2021 | $27,000 |
Contact Agent
Nearby Similar Homes
Nearby Sold Comparables
Contact Agent
Listing Provided By
RE/MAX of Naperville






