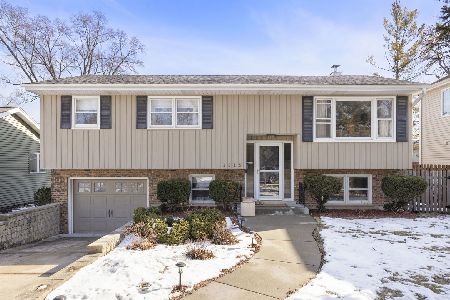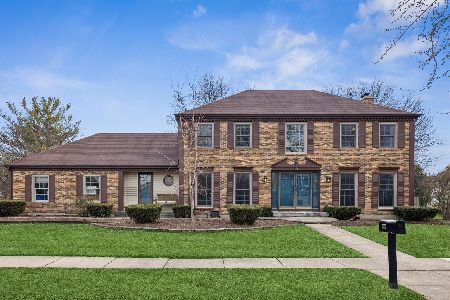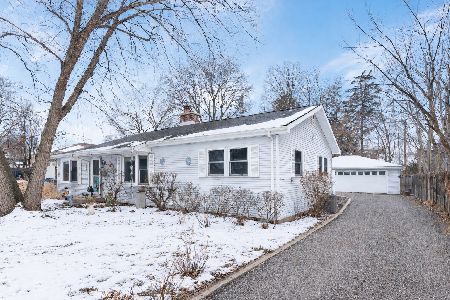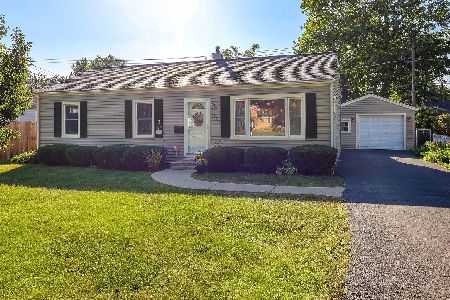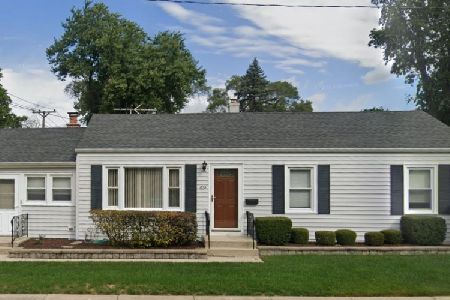1212 Underwood Terrace, Wheaton, Illinois 60189
$198,000
|
Sold
|
|
| Status: | Closed |
| Sqft: | 1,184 |
| Cost/Sqft: | $182 |
| Beds: | 3 |
| Baths: | 1 |
| Year Built: | 1953 |
| Property Taxes: | $4,611 |
| Days On Market: | 3969 |
| Lot Size: | 0,00 |
Description
Great opportunity! Updated custom kitchen with Stainless Steel appliances, 42" cabinets and spacious family room. You will love all the newer windows and how bright this home is. Hardwood or laminate in most rooms. Vinyl siding/gutters, roof, windows, furnace, CAC new approx. 2010/2011. Check out the attached garage. Yard is mostly fenced. Enjoy the brick paver patio with fire pit. Owner willing to negotiate carpet allowance or refinishing hardwood floors with acceptable offer. Larger than it looks - call today.
Property Specifics
| Single Family | |
| — | |
| Ranch | |
| 1953 | |
| None | |
| RANCH | |
| No | |
| — |
| Du Page | |
| — | |
| 0 / Not Applicable | |
| None | |
| Lake Michigan | |
| Public Sewer, Sewer-Storm | |
| 08898551 | |
| 0521206019 |
Nearby Schools
| NAME: | DISTRICT: | DISTANCE: | |
|---|---|---|---|
|
Grade School
Lincoln Elementary School |
200 | — | |
|
Middle School
Edison Middle School |
200 | Not in DB | |
|
High School
Wheaton Warrenville South H S |
200 | Not in DB | |
Property History
| DATE: | EVENT: | PRICE: | SOURCE: |
|---|---|---|---|
| 7 Dec, 2011 | Sold | $210,000 | MRED MLS |
| 8 Nov, 2011 | Under contract | $219,900 | MRED MLS |
| 22 Sep, 2011 | Listed for sale | $219,900 | MRED MLS |
| 1 Oct, 2015 | Sold | $198,000 | MRED MLS |
| 1 Sep, 2015 | Under contract | $215,000 | MRED MLS |
| — | Last price change | $224,212 | MRED MLS |
| 20 Apr, 2015 | Listed for sale | $235,000 | MRED MLS |
| 16 Mar, 2017 | Sold | $272,900 | MRED MLS |
| 26 Jan, 2017 | Under contract | $279,900 | MRED MLS |
| 19 Jan, 2017 | Listed for sale | $279,900 | MRED MLS |
| 30 Oct, 2025 | Sold | $353,500 | MRED MLS |
| 6 Oct, 2025 | Under contract | $349,900 | MRED MLS |
| 3 Oct, 2025 | Listed for sale | $349,900 | MRED MLS |
Room Specifics
Total Bedrooms: 3
Bedrooms Above Ground: 3
Bedrooms Below Ground: 0
Dimensions: —
Floor Type: Carpet
Dimensions: —
Floor Type: Hardwood
Full Bathrooms: 1
Bathroom Amenities: —
Bathroom in Basement: 0
Rooms: No additional rooms
Basement Description: Crawl
Other Specifics
| 1 | |
| — | |
| Asphalt | |
| Patio, Brick Paver Patio, Storms/Screens | |
| Fenced Yard,Wooded | |
| 62 X 117 | |
| Full,Unfinished | |
| None | |
| Hardwood Floors, Wood Laminate Floors, First Floor Bedroom, First Floor Laundry, First Floor Full Bath | |
| Range, Microwave, Dishwasher, Refrigerator, Disposal, Stainless Steel Appliance(s) | |
| Not in DB | |
| — | |
| — | |
| — | |
| — |
Tax History
| Year | Property Taxes |
|---|---|
| 2011 | $4,413 |
| 2015 | $4,611 |
| 2017 | $4,272 |
| 2025 | $6,256 |
Contact Agent
Nearby Similar Homes
Nearby Sold Comparables
Contact Agent
Listing Provided By
RE/MAX Suburban

